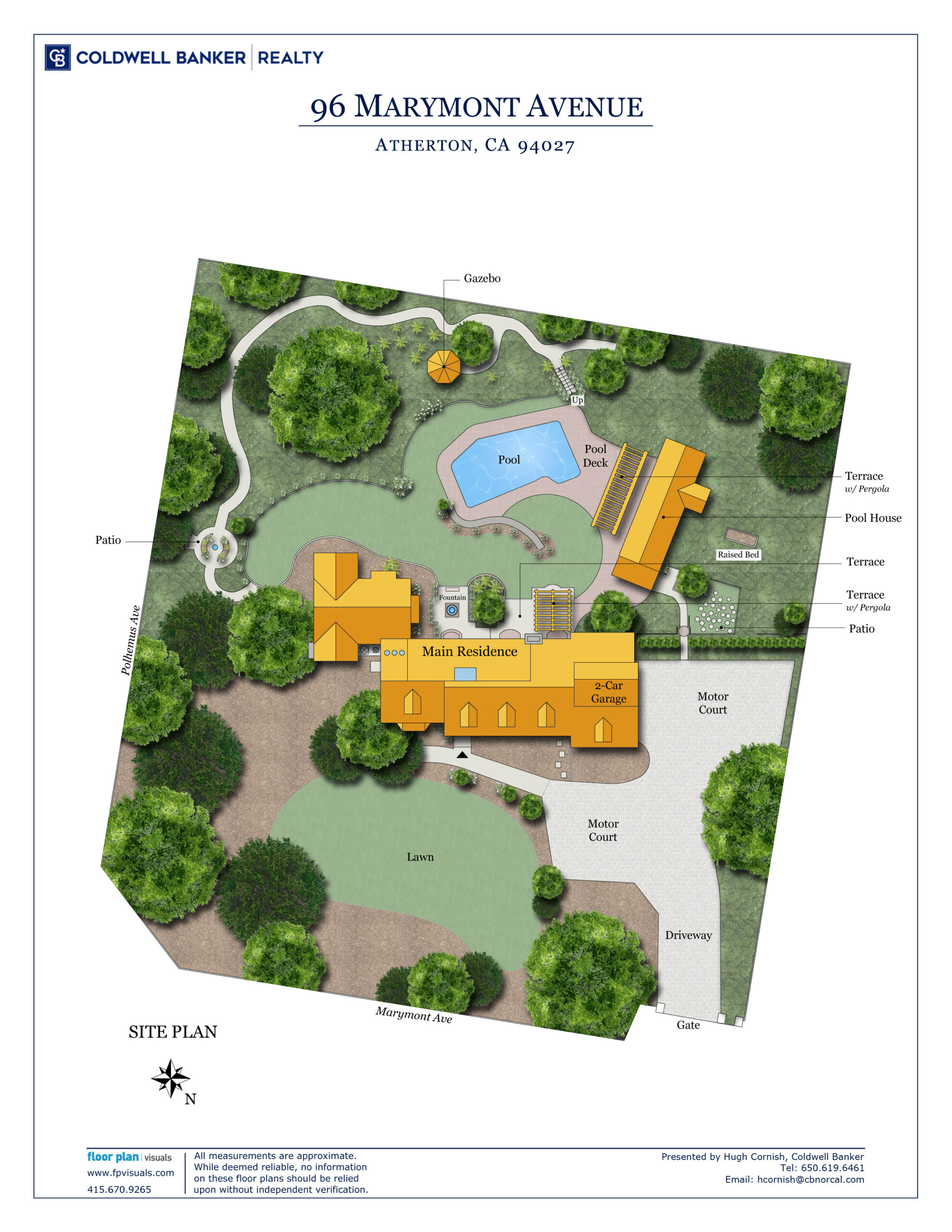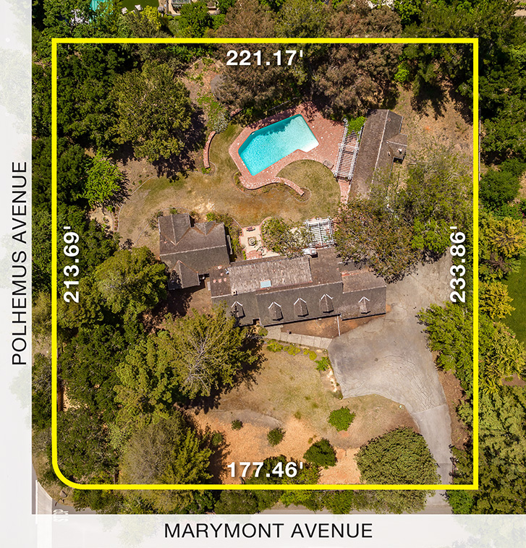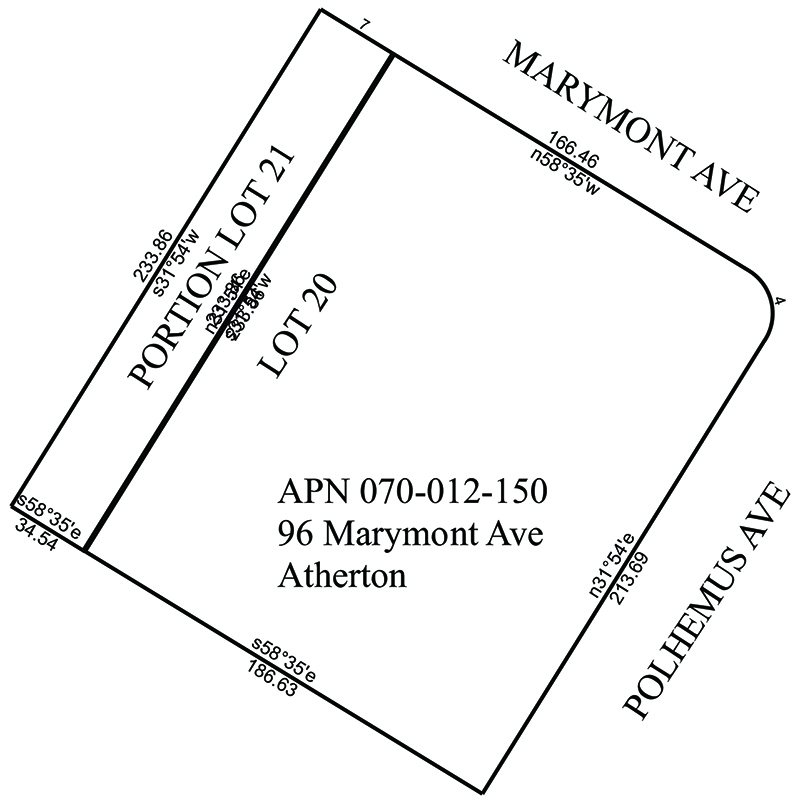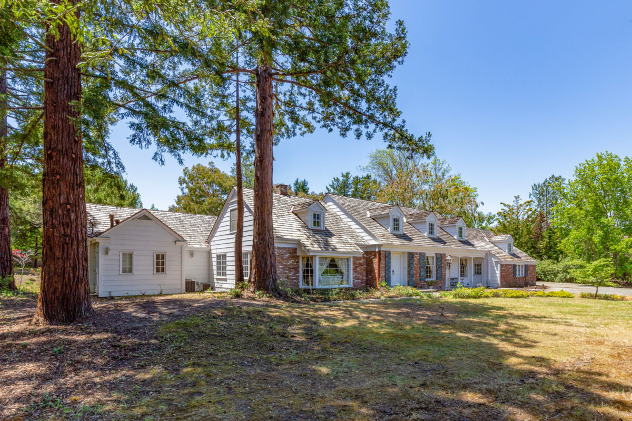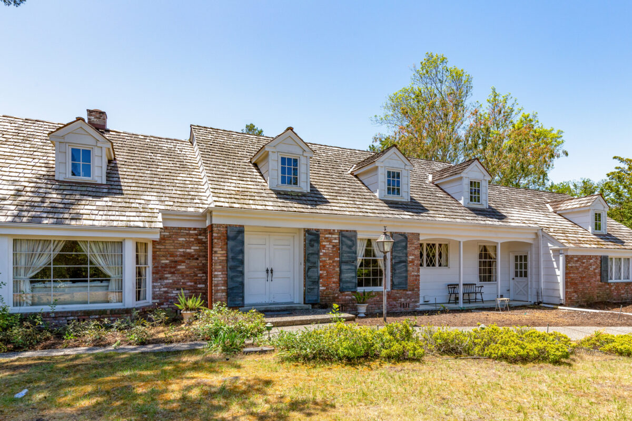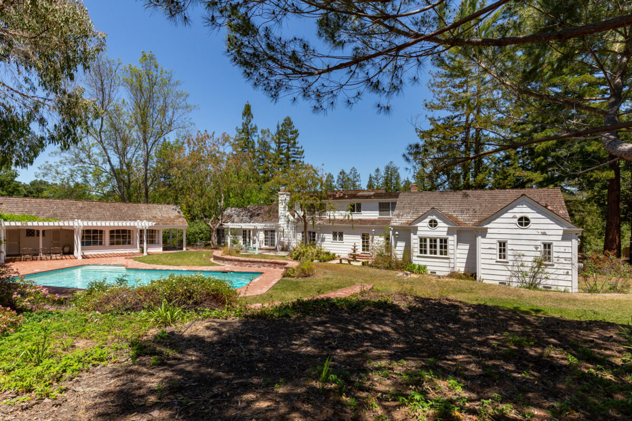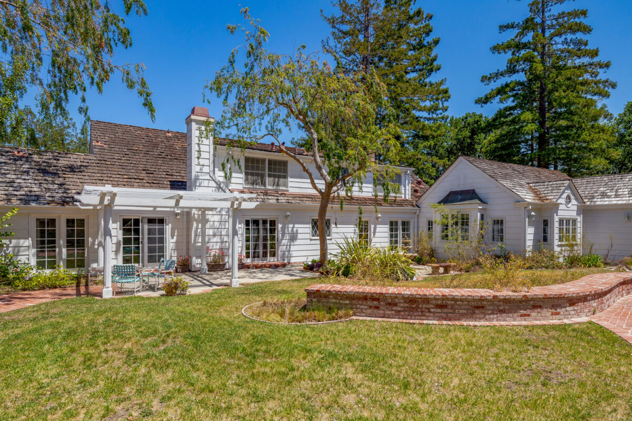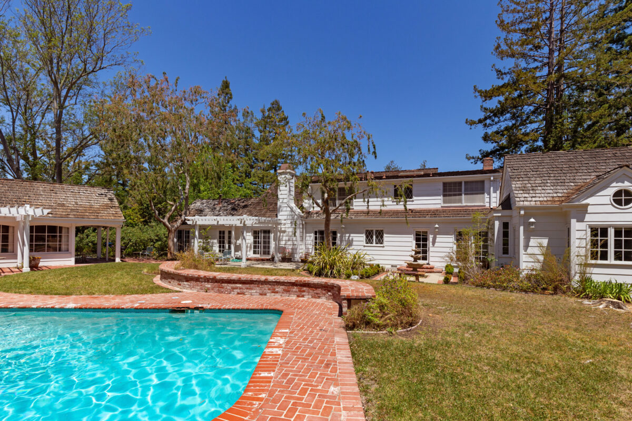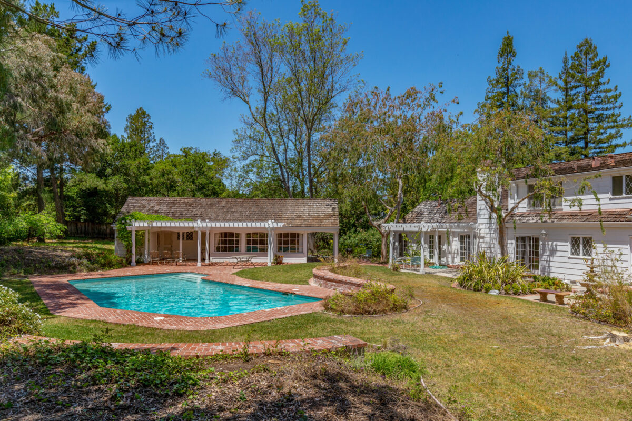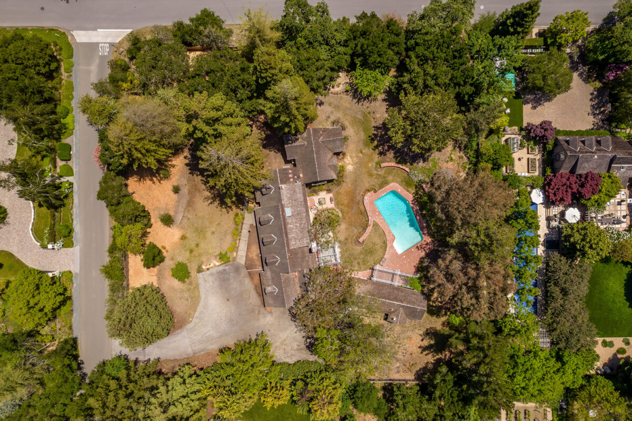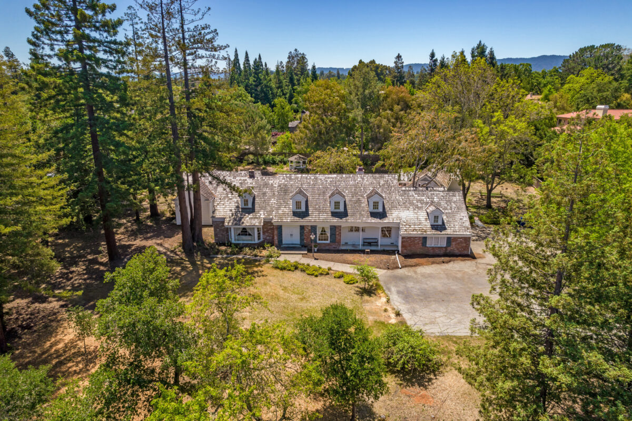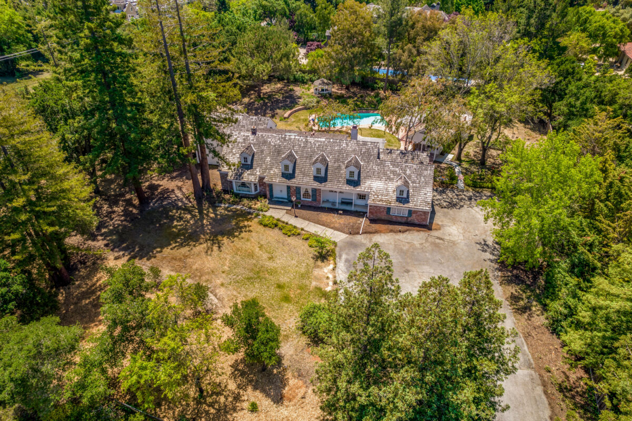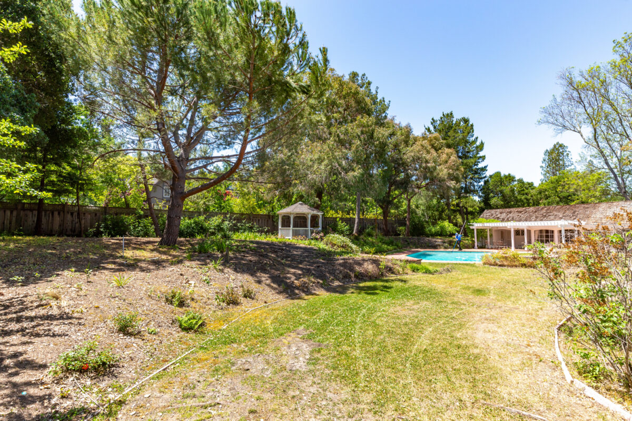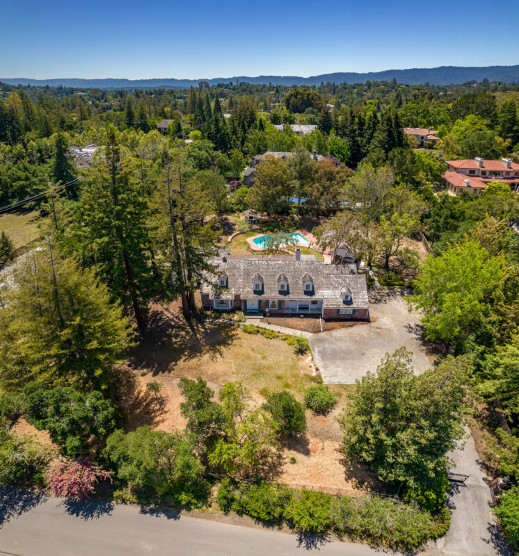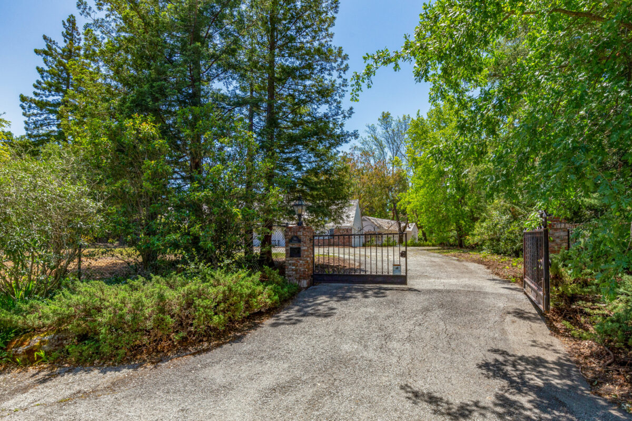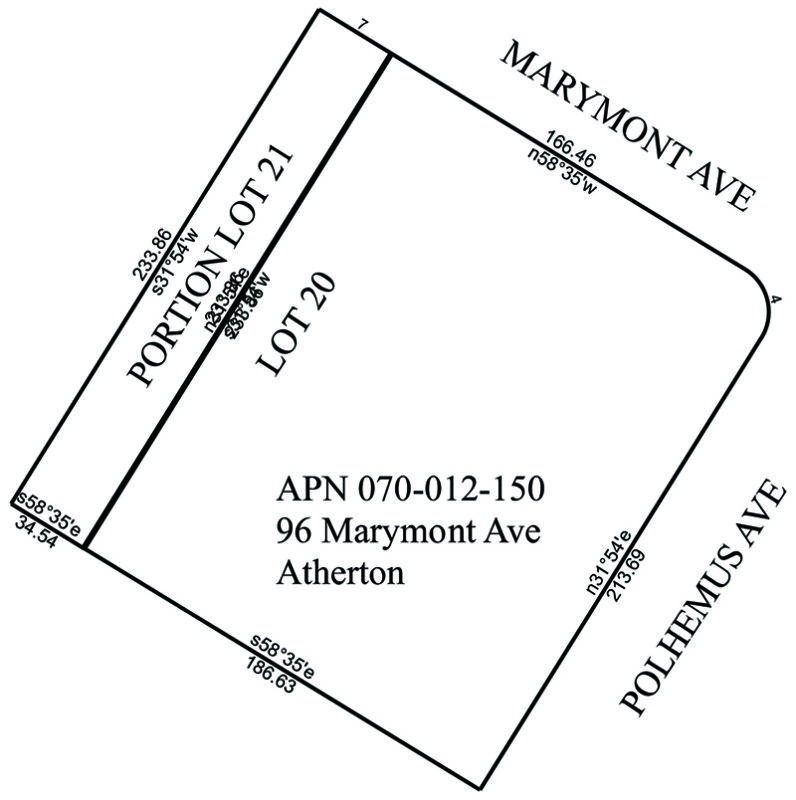96 Marymont Avenue, Atherton
- Beds: 4 |
- Full Baths: 3 |
- Sq. Ft: 4,890 |
- Lot size: Approximately 1.18 acres |
- Offered at $7,995,000
PHOTOS
FEATURES
Summary of the Property
- Two story traditional house with brick facade built in 1964
- Approximately 1.18 acres
- 4 bedrooms and 3 baths
- Approximately 5,385 total square feet
- Home: 4,370 sf
- Pool House: 520 sf
- Garage: 495 sf
- Electric gated entrance
- Foyer with spiral staircase and stone floors
- Formal living loom with wood-burning fireplace and gas starter
- Formal dining room
- Eat-in kitchen
- Family room with wood-burning fireplace and gas starter
- Office with built-ins
- Laundry room convenient to the primary suite
- Two-car attached garage with paneled doors and electric garage door openers and loft
- Full bathroom in downstairs hallway
- Large main-level primary suite with vaulted ceilings, second laundry room, exercise room, two oversized walk-in closets, and en suite bath with dual-sink vanity, large shower, and jetted tub
- Upstairs has three large bedrooms and one hallway bath
- Central forced air heating and air conditioning
- Free-form pool and gazebo
- Pool house with vaulted ceilings, two dressing rooms, and full bath
- Highly rated Las Lomitas schools
Click here to see brochure
FLOOR PLANS
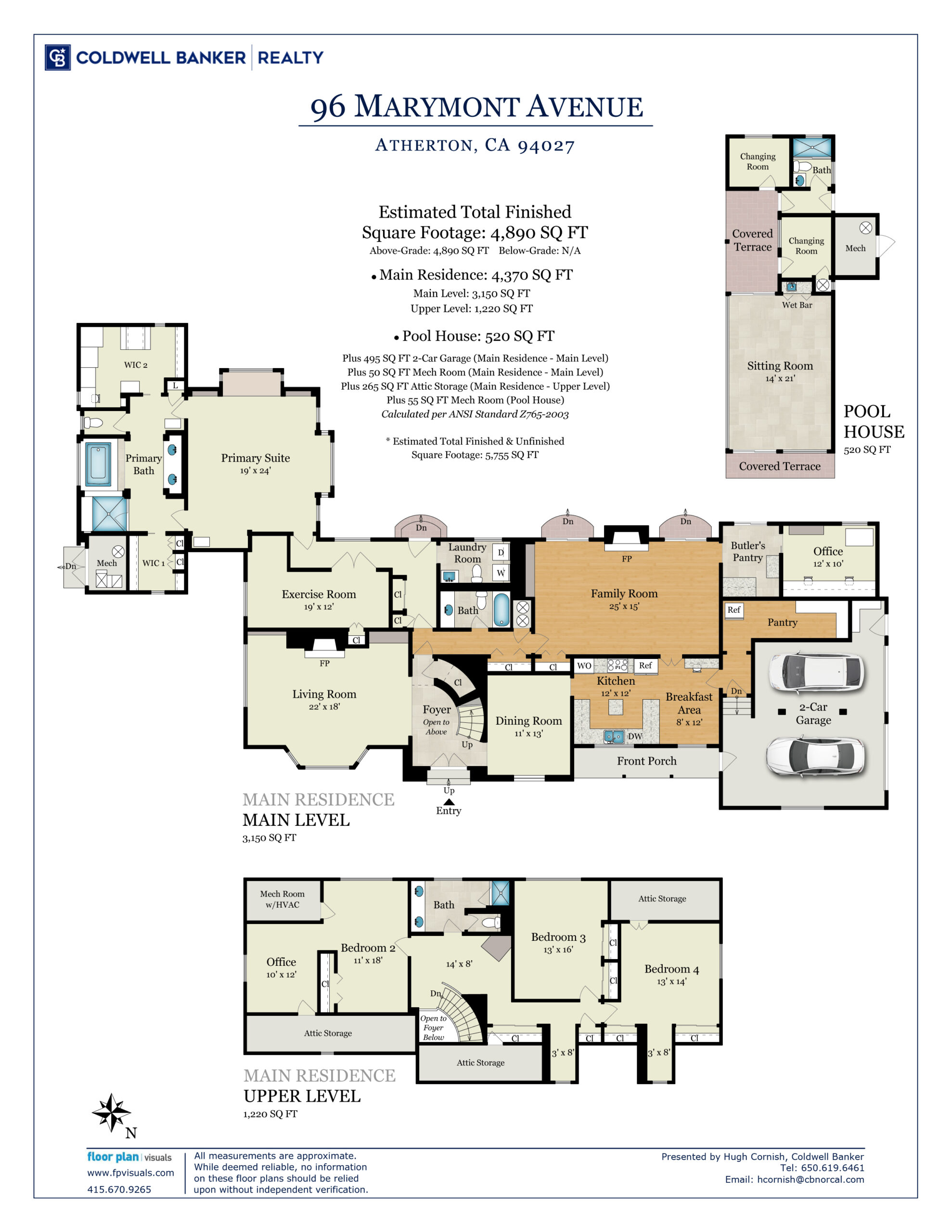
SITE MAP
