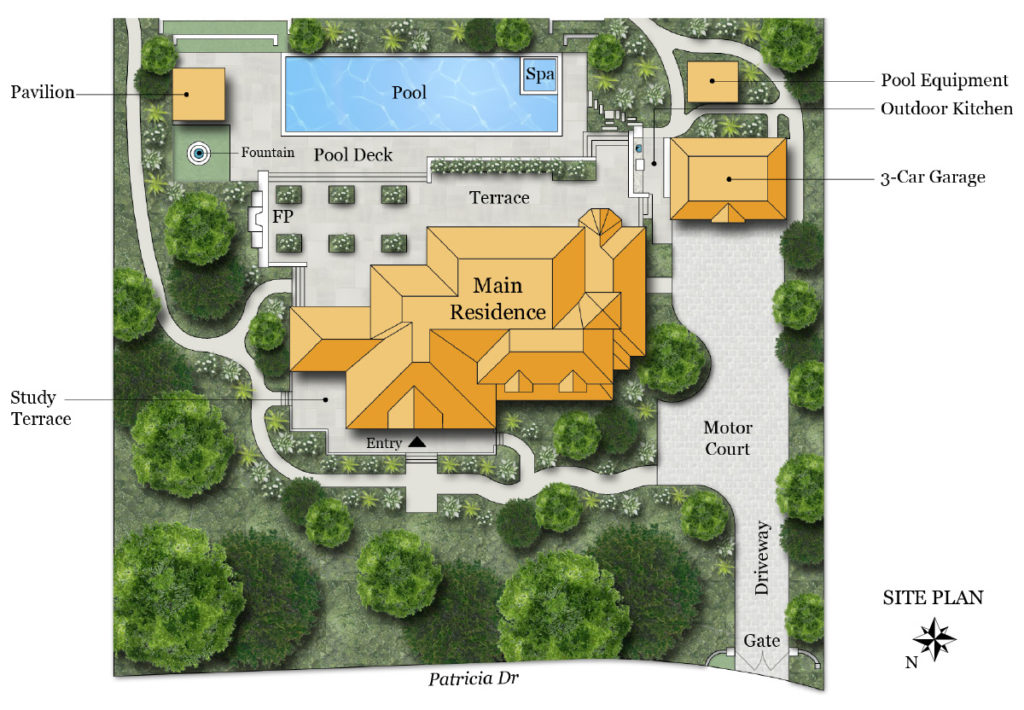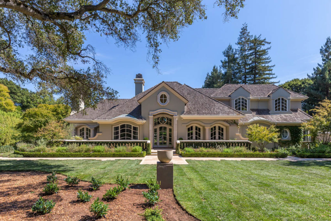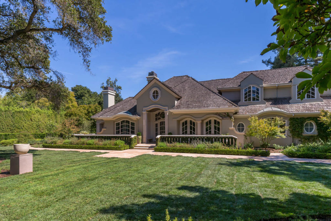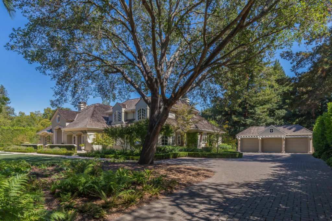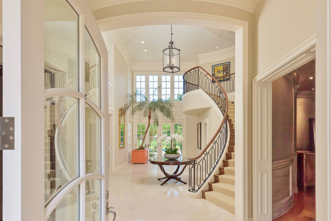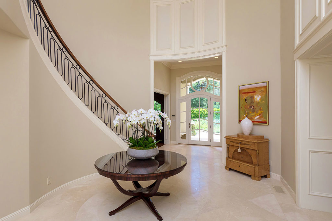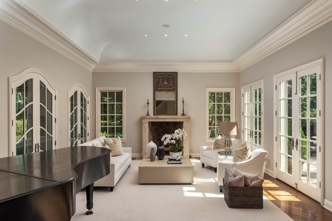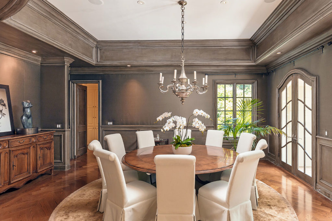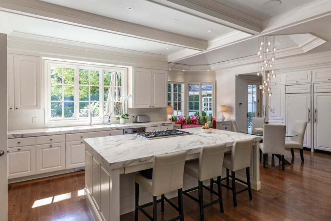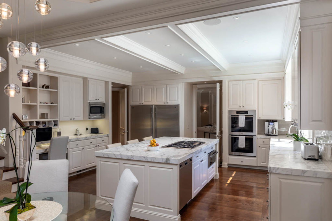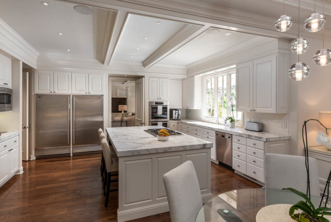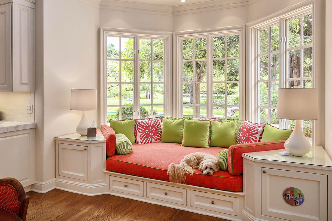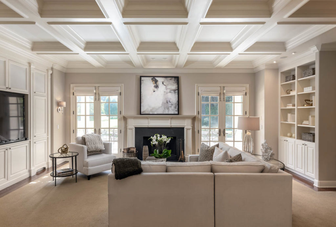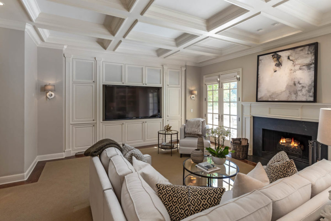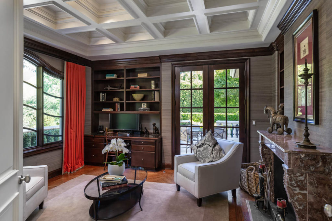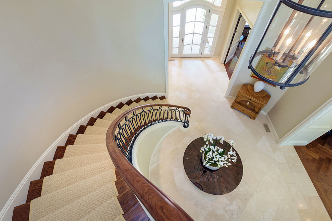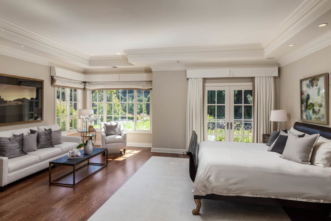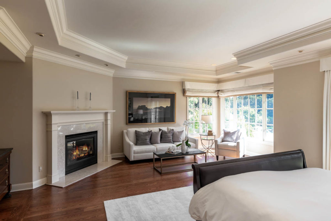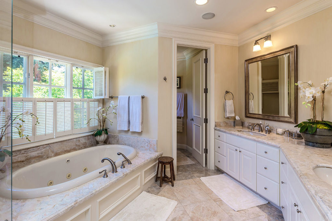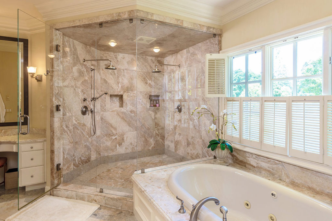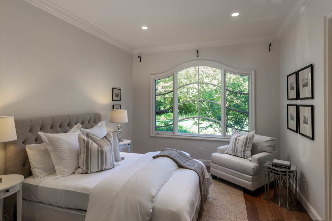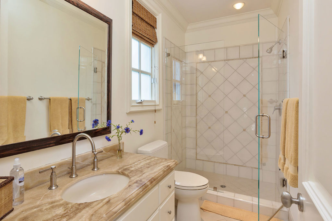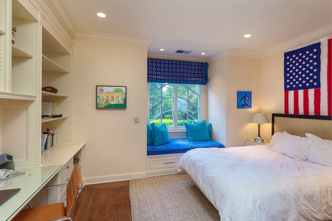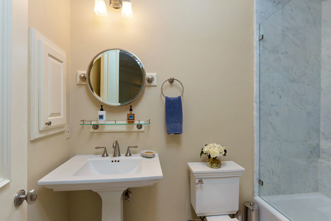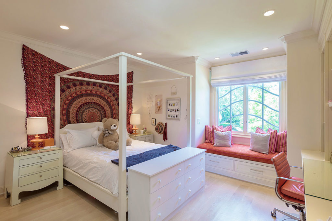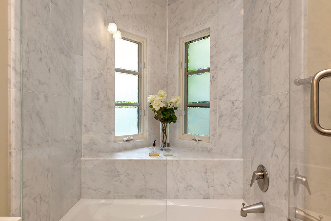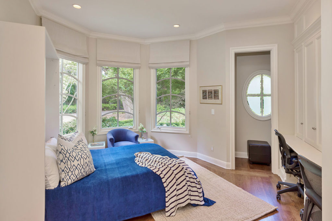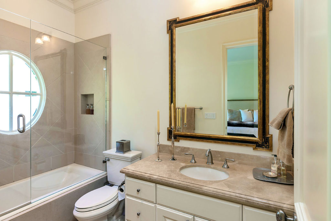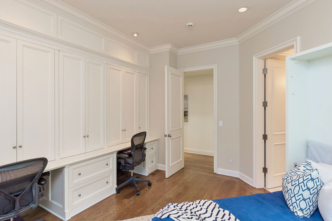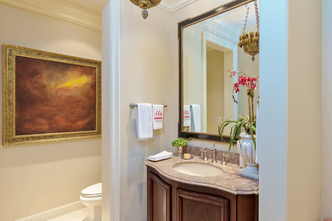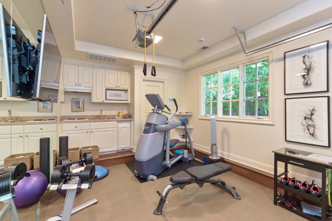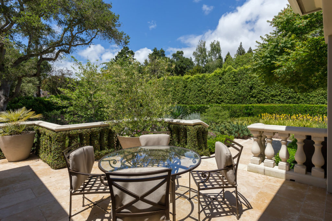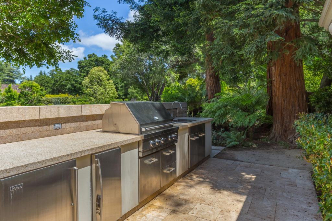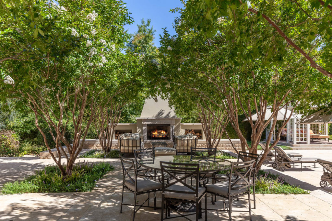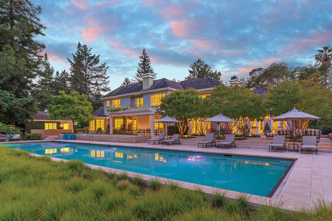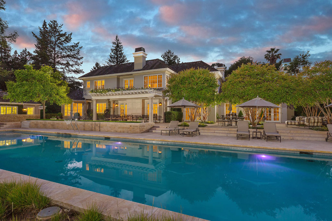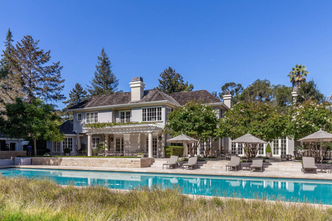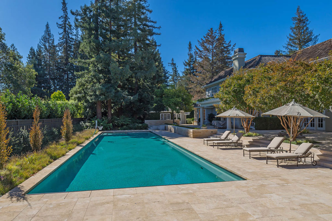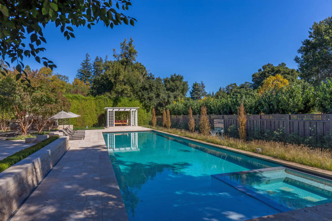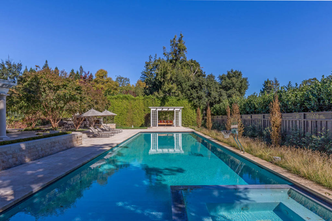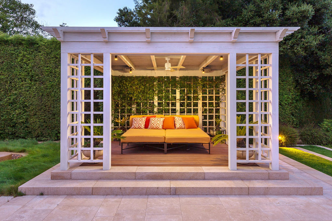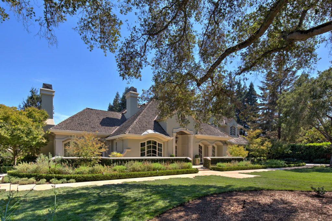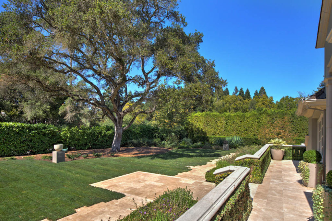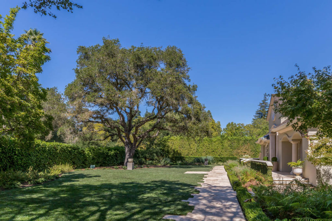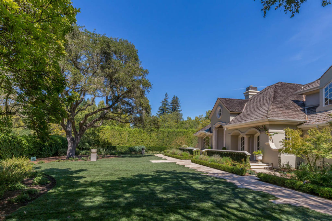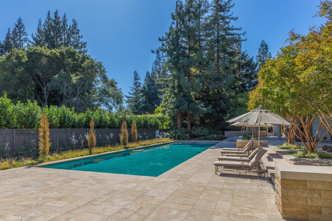87 Patricia Drive, Atherton
- Beds: 5 |
- Full Baths: 7 |
- Half Baths: 1 |
- Sq. Ft: 7,260 |
- Lot size: 1.15 acres |
- Offered at $10,495,000
PHOTOS
VIDEO
FEATURES
Set behind a gated entrance on beautifully landscaped grounds of more than one acre, this magnificent residence portrays timeless architecture and classic style. English gardens and limestone walkways create an inviting introduction to the home, which spans two levels all beautifully appointed with interior finishes and colors that exude chic, sophisticated living. Elegant formal rooms include a grand two-story foyer with a stunning view over the incredible pool deck and extensive lawn, a coved ceiling living room bathed in light from three sides, a wainscoted dining room with real candle chandelier, a finely tailored study (with its own terrace), and a formal powder room. These are located just off the central family room and a magnificent chef’s kitchen. There are 5 spacious bedrooms, each with en suite bath and all perfectly arranged for a variety of lifestyle needs with two suites on the main level and three upstairs, including a lavish master suite.
Premier appointments include limestone floors in the two-story foyer and adjoining powder room and fine hardwood floors in every other room. Freshly painted rooms on the main level await personal belongings of any style, crown moldings add timeless appeal, and silk wall coverings in some rooms are classically luxe.
Befitting a property of such magnitude, the rear grounds present a spectacular setting for relaxing or entertaining at any level. The grounds feature an 80-foot pool with spa and extensive stone terraces with Rumford fireplace, heated loggia, built-in outdoor kitchen center, and separate heated pavilion for poolside lounging. A detached 3-car garage includes one bay currently customized as a gym with kitchenette and full bath providing added living space or the perfect fitness center.
The premier location of this exquisite home is in central Atherton surrounded by many estate properties and all just two miles from downtown shopping and dining in Menlo Park or the many entertainment options of downtown Redwood City.
Summary of the Home
- Construction: Exceptional estate home built by Owen Signature Homes in 1999 and upgraded continuously since that time
- Acreage: Approximately 1.15 level acres (50,200 square feet) with gated entrance
- Buildings: approximately 7,260 total square feet
- Main house: 6,240 square feet
- Garage/Studio: 825 square feet
- Pool equipment/storage: 195 square feet
- Bedrooms/Baths: 5 bedrooms and 6.5 baths plus studio with kitchenette and full bath
- Main level: grand foyer, living room, dining room with butler’s pantry, study, powder room, family room, kitchen with breakfast area and pool bath, laundry and mudroom, two bedroom suites; hardwood or limestone floors throughout
- Upper level: master bedroom suite plus two bedroom suites; hardwood floors.
- Garage: Detached 3-car garage with two 100-amp EV charging stations and one bay converted to the studio with kitchen and full bath.
- Terrace: 80-foot-long covered pool with inset spa; vast terrace with outdoor kitchen, heated loggia and pavilion, plus fireplace terrace
- Generator: Natural gas backup generator
Click here to see brochure |
Click here to see more details
FLOOR PLANS
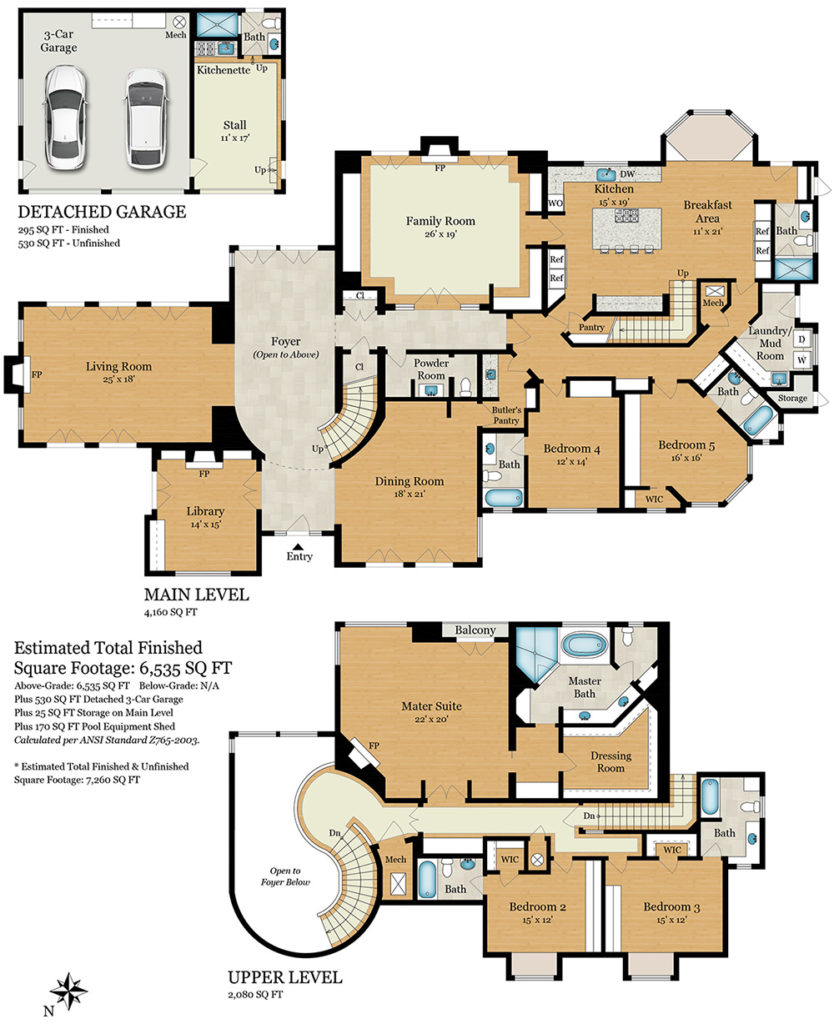
SITE MAP
