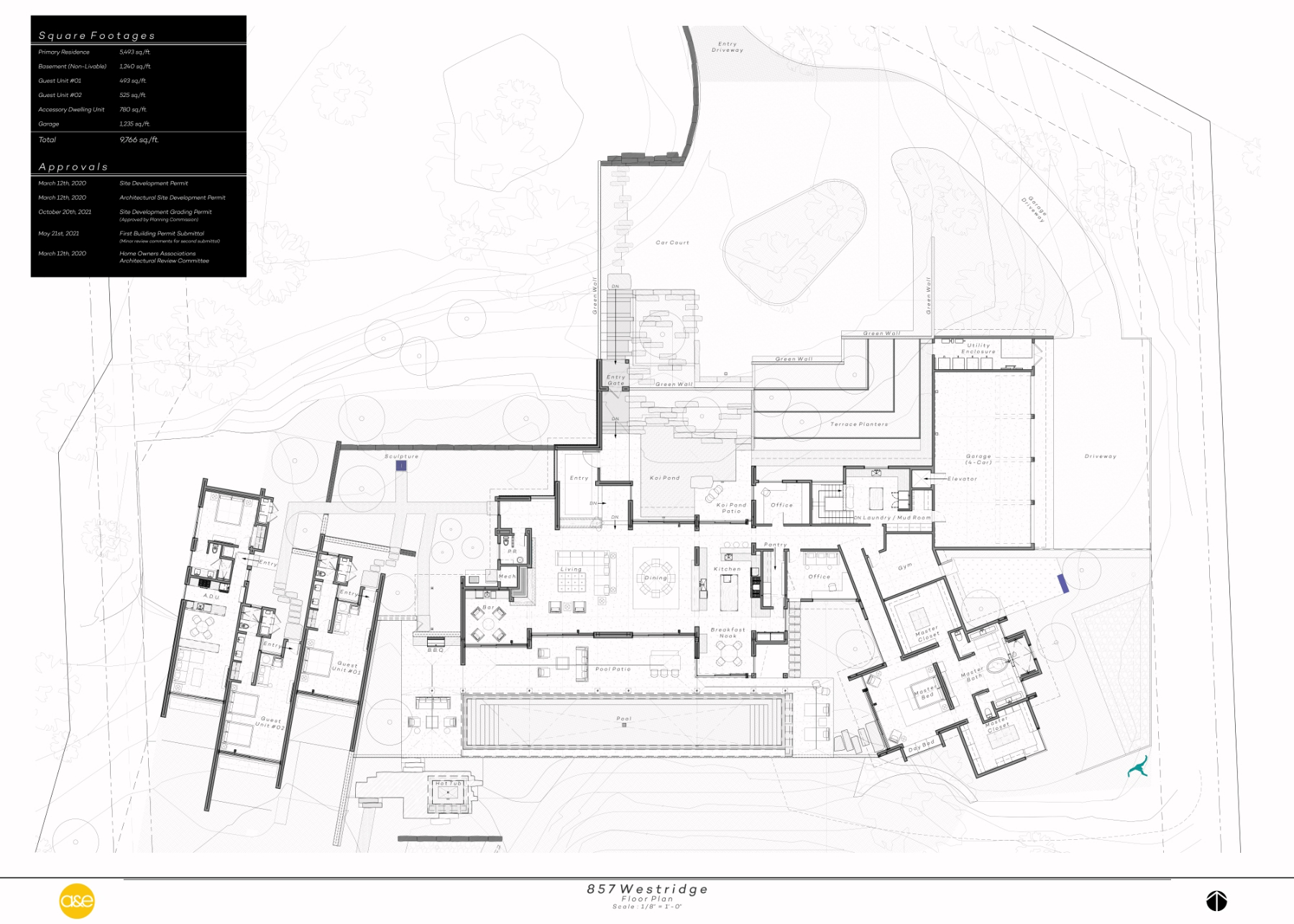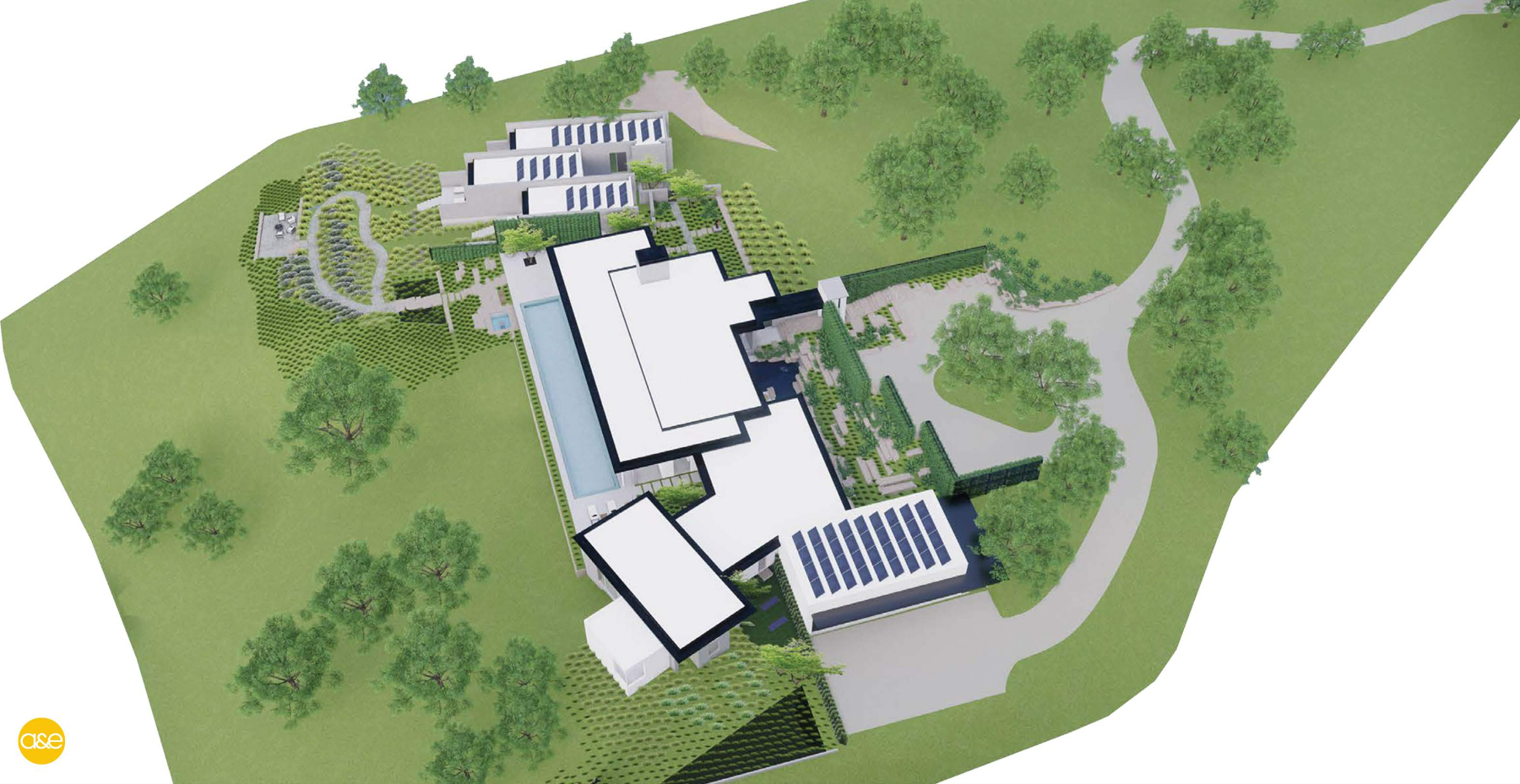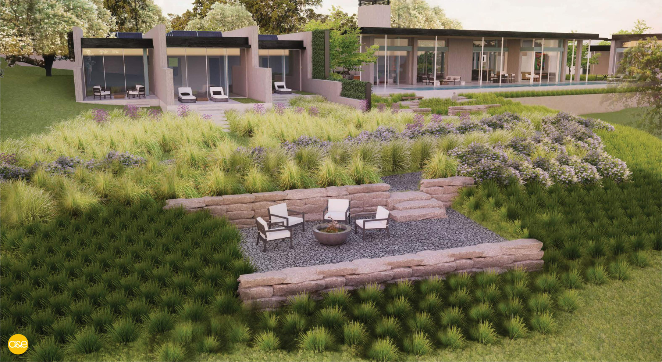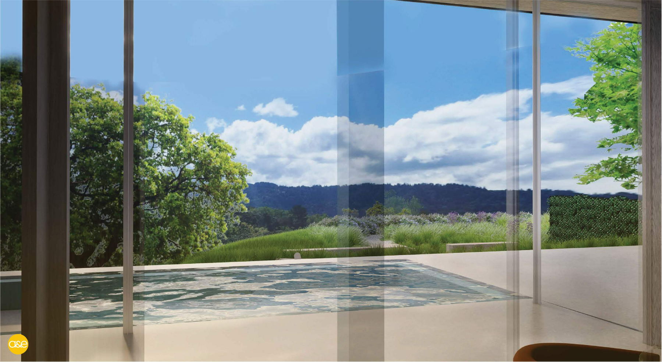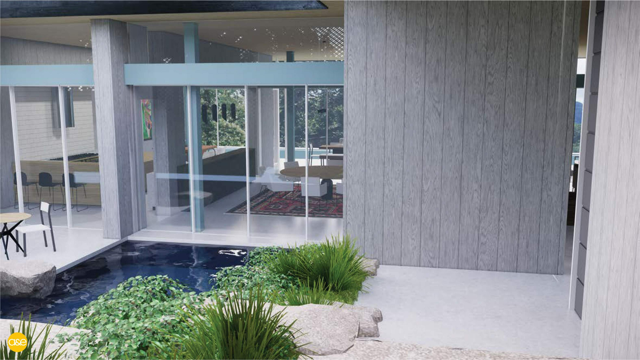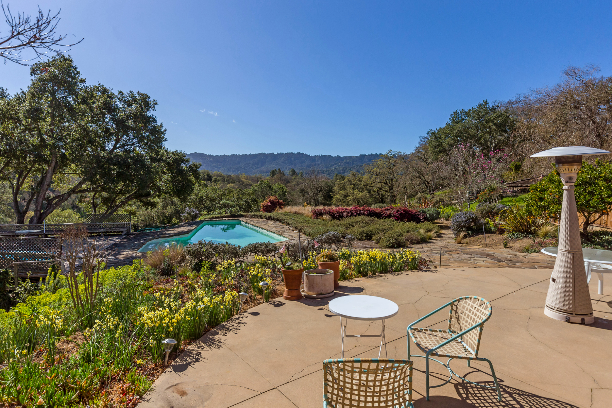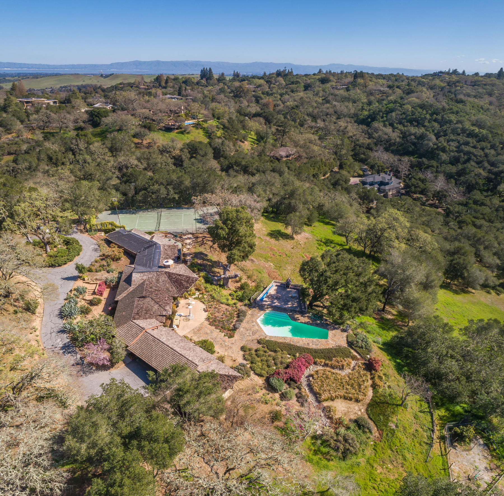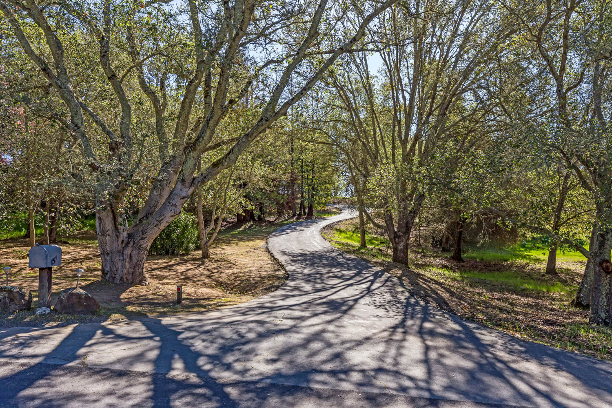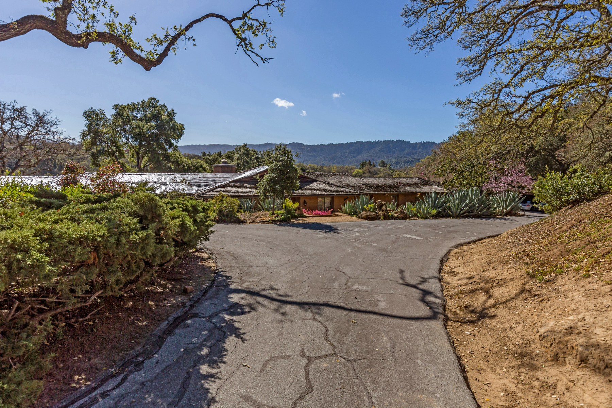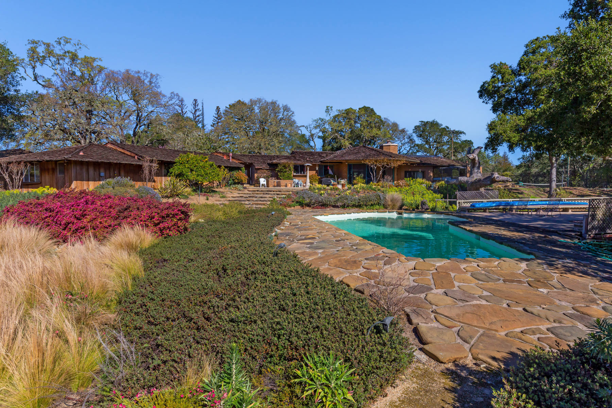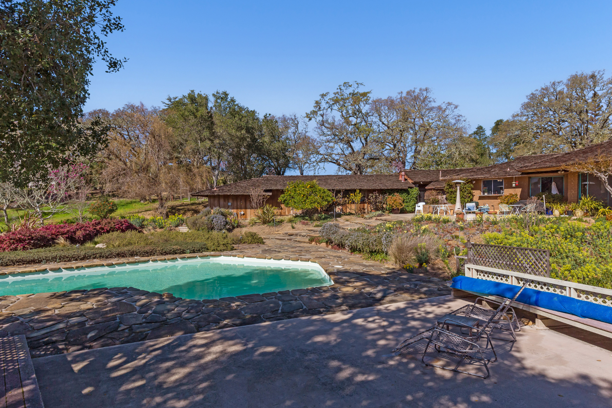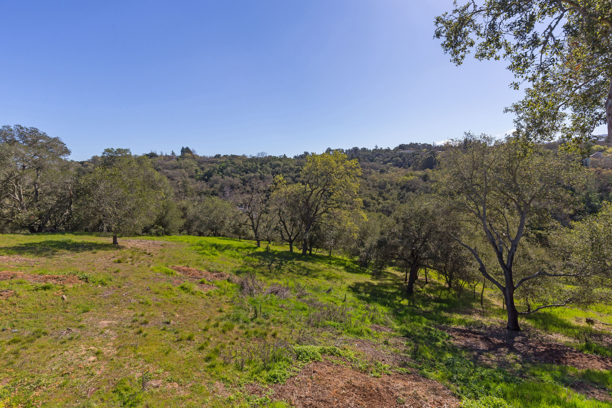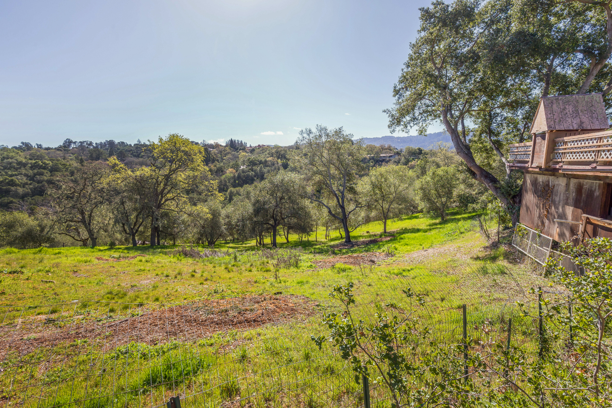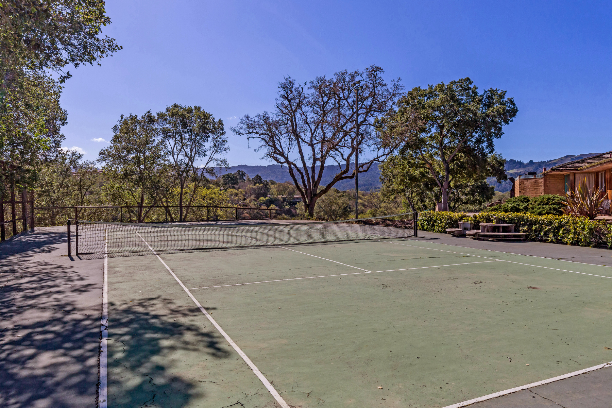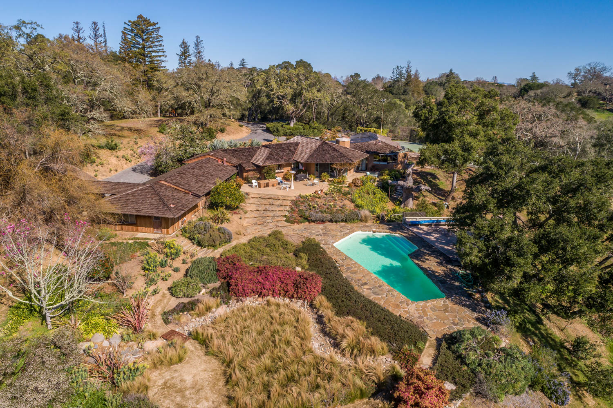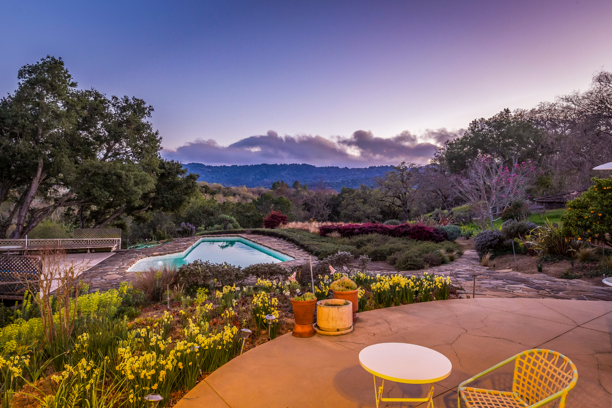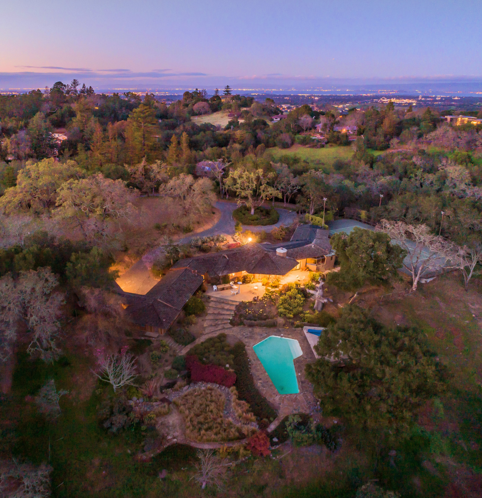857 Westridge Drive, Portola Valley
- Beds: 4 |
- Full Baths: 3 |
- 1-bed, 1-bath studio |
- Sq. Ft: 5,405 |
- Offered at $9,250,000
PHOTOS
VIDEO
FEATURES
Property Overview
If living in a bucolic Portola Valley setting with a sweeping 180-degree view of the Western Hills is your dream, then this is your property.
This oak-studded private lot of approximately 2.86 acres has magnificent views of western hills and the surrounding canyon. Set back from the street by a very private driveway approach, the sun-swept lot has a large building pad with an existing one-story, 4-bedroom, 3-bath home and detached 1-bedroom, 1-bath studio, tennis court and pool.
Build your dream home or break ground on a spectacularly designed contemporary home imagined by Robert Arrigoni, founder of Backen, Arrigoni & Ross (now BAR Architects) in San Francisco, CA, with landscaping by renowned landscape architect Andrea Cochran of San Francisco. The town-approved plans and construction documents are ready to go. The approved, custom-designed, one-level, 6,728-square-foot home (including 4-car garage) has a large primary suite with two walk-in closets, an open-plan living, dining, kitchen, and entertainment area, an exercise room, two dedicated home offices, plus a basement for a utility room/storage and a wine cellar (accessed by stairs through the mud room and an elevator). In addition to the main house and 4-car garage, there are two one-bedroom guest houses and a separate ADU.
This hilltop retreat seems miles from the chaos of Silicon Valley, but is, in fact, within close proximity to shopping, dining, and top-rated Portola Valley schools. With convenient access to Sand Hill Road, Stanford University, and commute routes, this property is a one-of-a-kind opportunity to live in your tranquil dream home.
Proposed New Home: Approximately 9,766 Total Sq. Ft.
- Primary Residence: 5,493 sq. ft.
- Garage: 1,235 sq. ft.
- Basement (Non-Livable): 1,240 sq. ft.
- Guest House #1: 493 sq. ft.
- Guest House #2 : 525 sq. ft.
- Accessory Dwelling Unit (ADU): 780 sq. ft.
Offered at $9,250,000
FLOOR PLANS
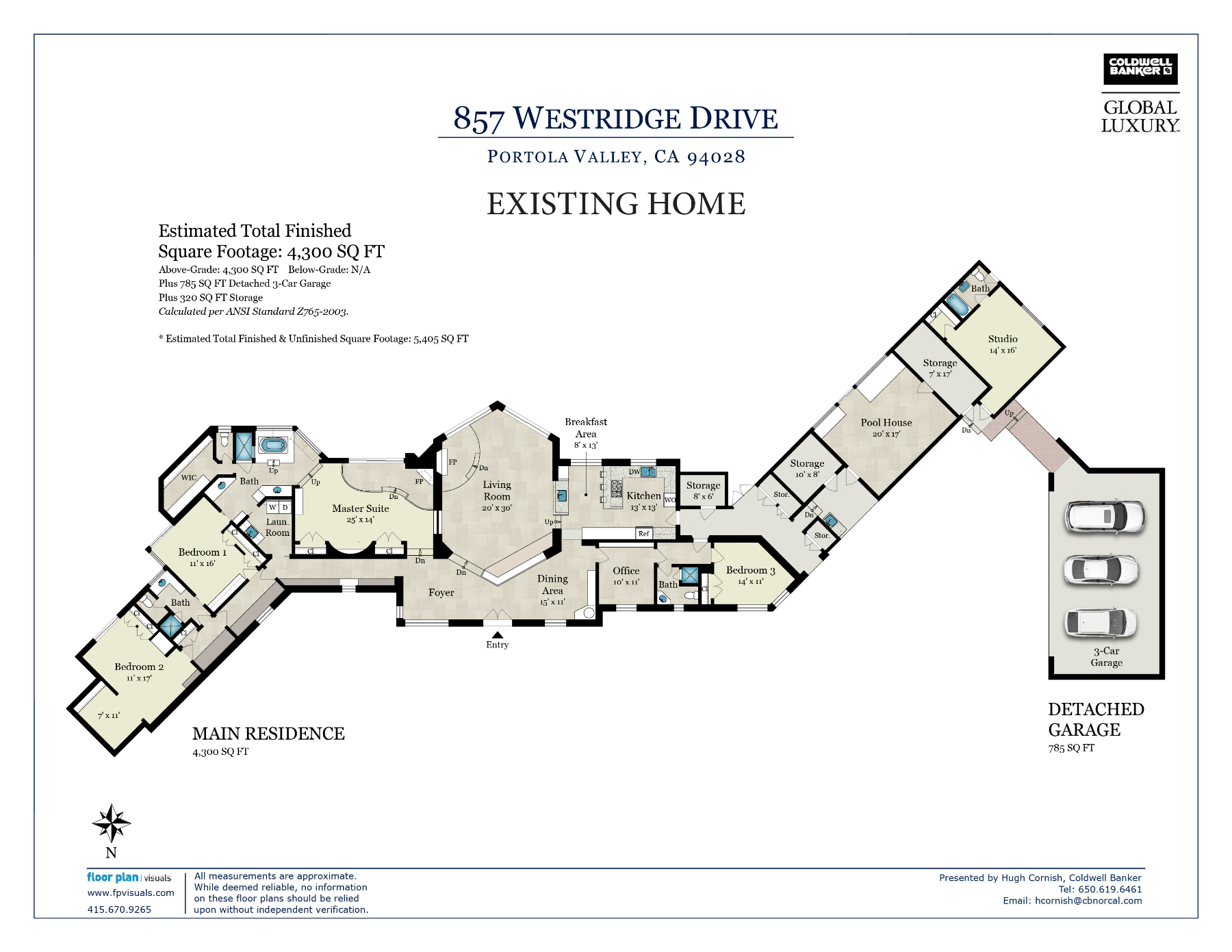
APPROVED PLANS
