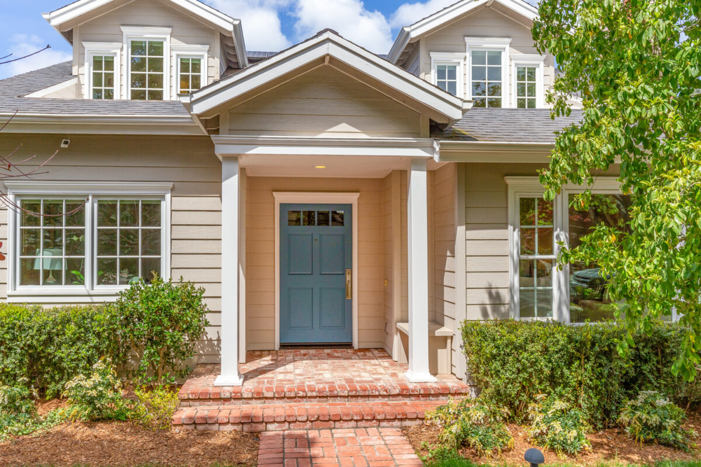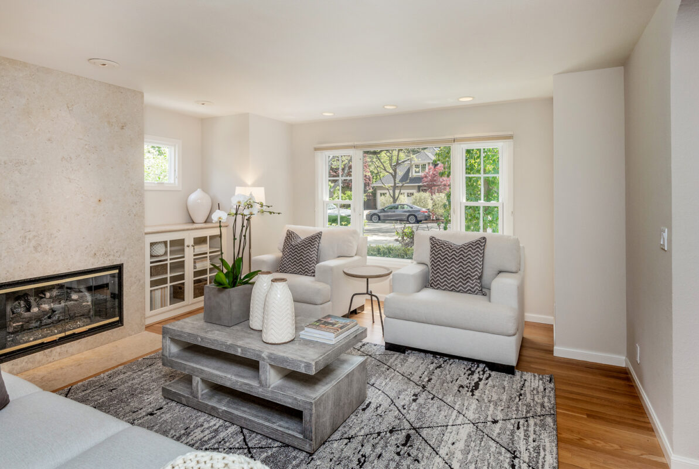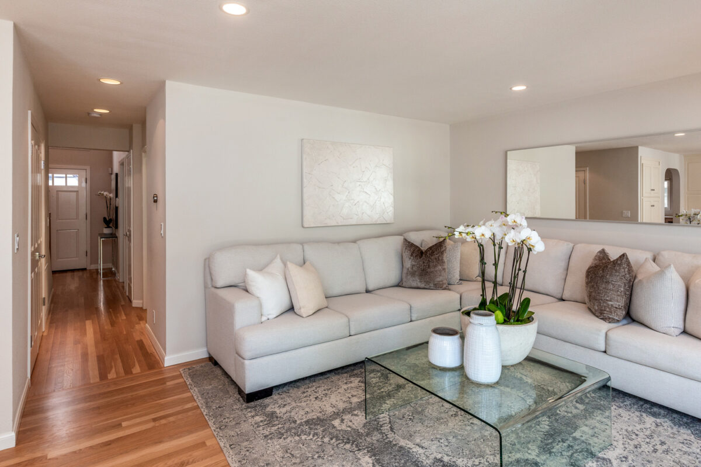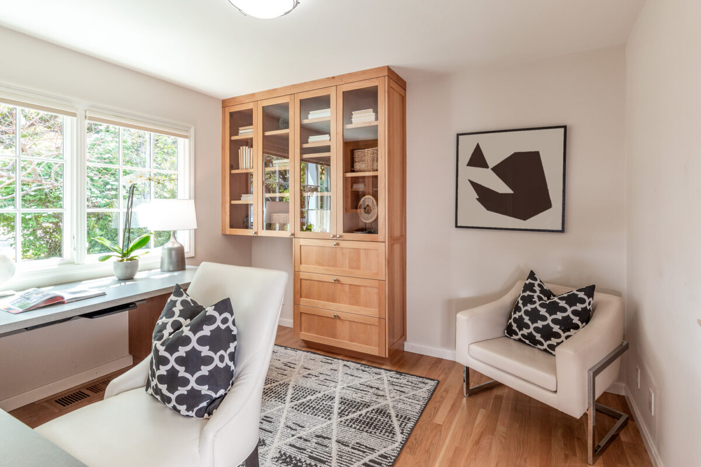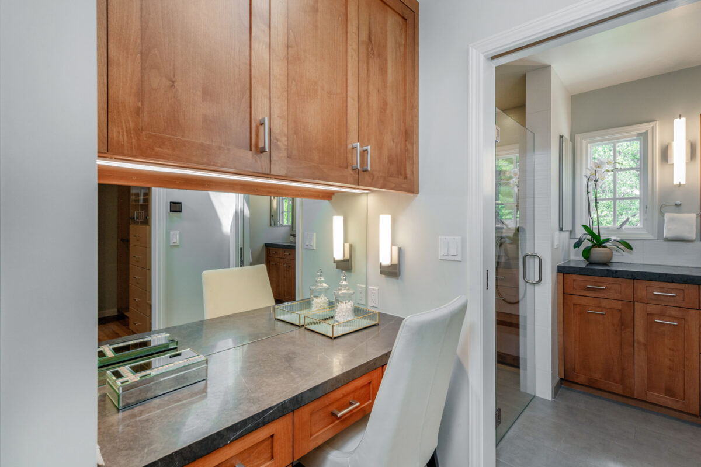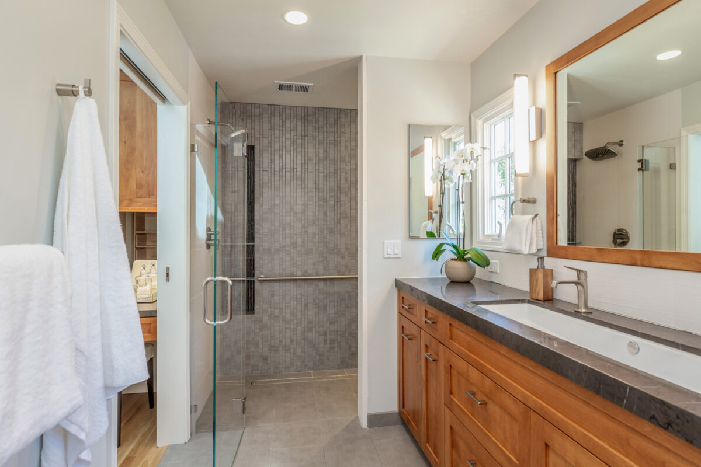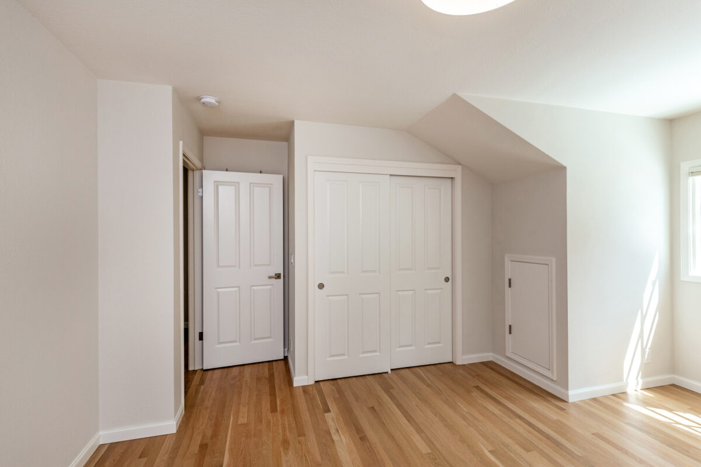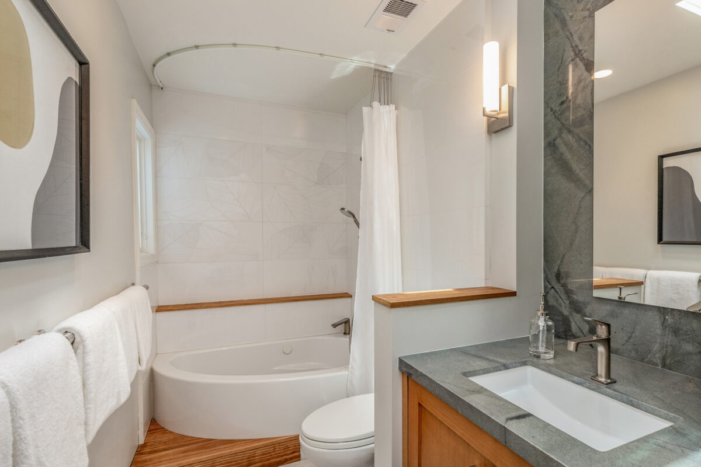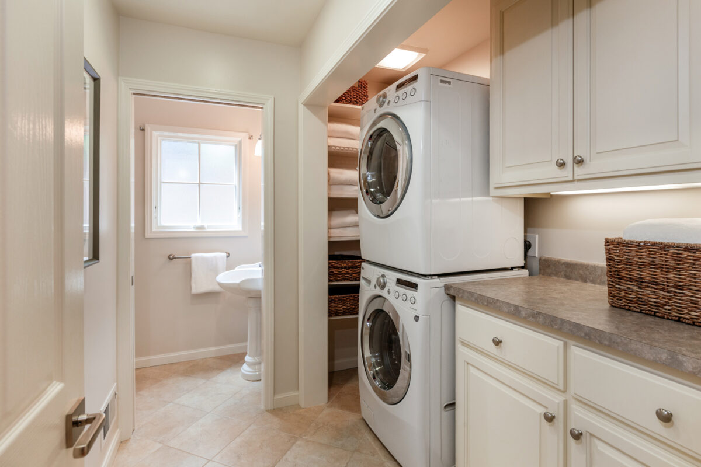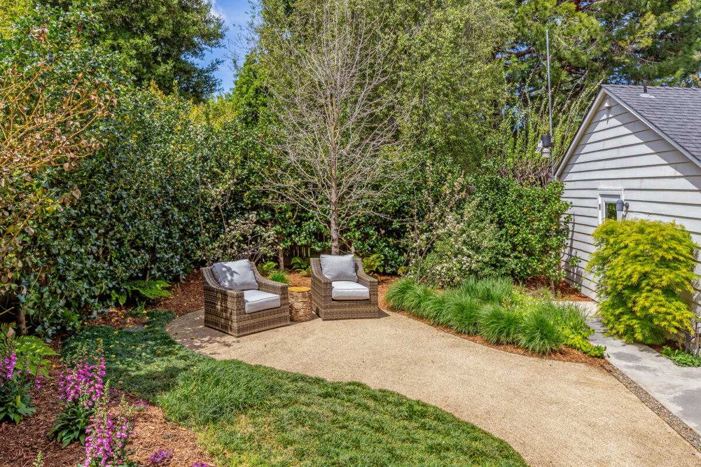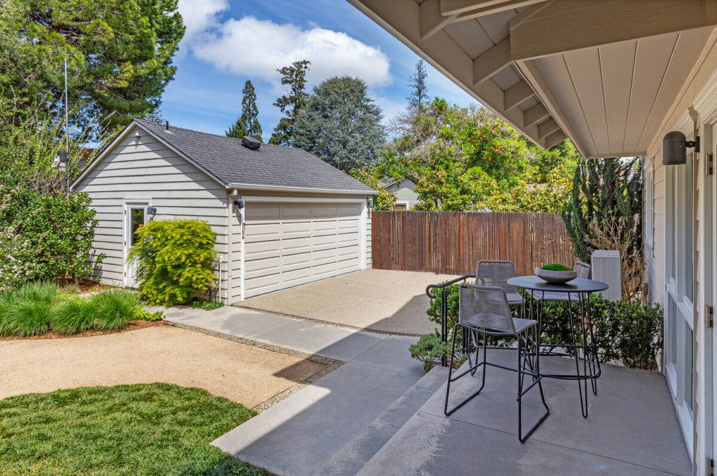822 College Avenue, Menlo Park
- Beds: 4 |
- Full Baths: 2 |
- Half Baths: 1 |
- Sq. Ft: 2,660 |
- Lot size: 5,300 sq ft |
- Offered at $3,795,000
PHOTOS
VIDEO
FEATURES
This meticulously remodeled and expanded home, located in the highly sought-after Allied Arts neighborhood, embodies a harmonious blend of timeless elegance, designer style, and an enviable location. The exterior showcases picture-perfect curb appeal, marked by tall dormer windows and a matching covered front entrance that shelters a robin’s egg blue front door. Throughout both levels, beautifully finished hardwood floors create an atmosphere of refined sophistication.
The formal living room, with fireplace outlined to the ceiling in marble slab, connects to the adjacent formal dining room, providing a perfect setting for entertaining guests. Transitioning further into the home reveals the true heart of the residence with a designer kitchen and family room combination. French doors alongside full-height windows create an easy connection to the rear yard, enhancing the indoor-outdoor living experience.
Personal accommodations begin with a main-level bedroom, currently customized for office use, boasting extensive built-in cabinetry that caters to today’s remote work needs. Upstairs, three additional bedrooms await, including the primary suite with a fully customized walk-in closet and a luxuriously remodeled en suite bath featuring heated floors and a curbless shower adorned with an array of designer tile finishes. The hallway bath, serving the additional two bedrooms, is also remodeled, drawing inspiration from spa aesthetics, featuring a curved jetted tub on an elevated platform beneath an operable skylight.
Behind the scenes, sustainable living takes center stage with photovoltaic electricity, minimal gas usage, and convenient EV charging available both in the detached garage and on the front driveway. The home is perfected by a very private rear yard, once showcased in Sunset Magazine for its expert design by Karen Ford. A mere block away, Nealon Park provides additional recreational space, while shops and restaurants beckon just one-half mile from either downtown Menlo Park or Stanford Shopping Center.
- Classic designer home remodeled and expanded in 2017
- Sought-after Allied Arts neighborhood
- 4 bedrooms and 2.5 baths on two levels
- Approximately 2,660 total square feet
- Main residence: 2,290 sq. ft.
- Detached 2-car garage: 370 sq. ft.
- Main rooms: foyer, living room with fireplace, formal dining room, kitchen, casual dining area, family room, half-bath, laundry room
- Personal accommodations: main-level bedroom customized for office, upstairs primary bedroom suite, two upstairs bedrooms, hallway bath
- Hardwood floors throughout
- 6kW photovoltaic solar electricity; almost all-electric home (except water heater and gas fireplace)
- Detached 2-car garage with EV charging plus EV charging station on the driveway
- Architect-designed, low-maintenance gardens featured in Sunset Magazine
- Lot size of approximately 5,300 square feet with very private rear yard
- Just one-half mile to downtown Menlo Park and Stanford Shopping Center
- Excellent Menlo Park schools
Click here to see brochure |
Click here to see more details


