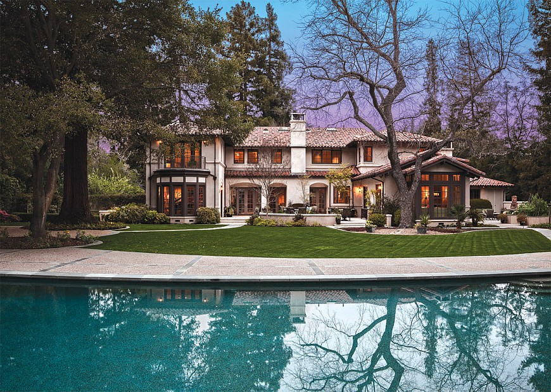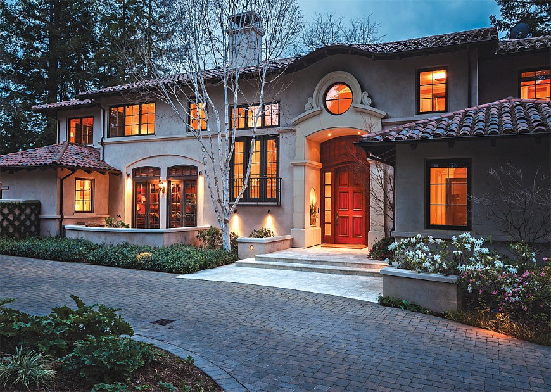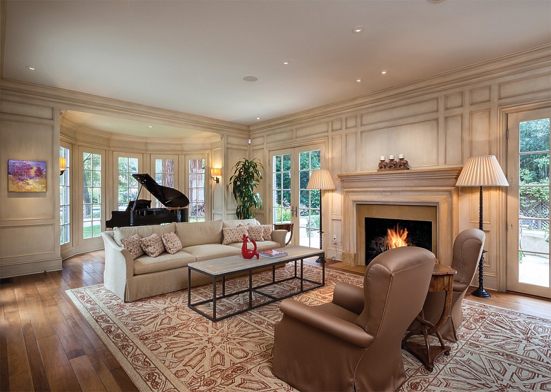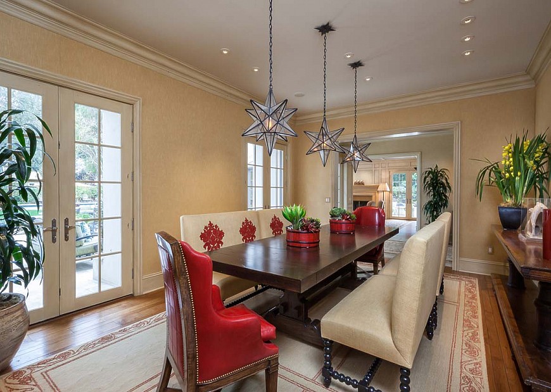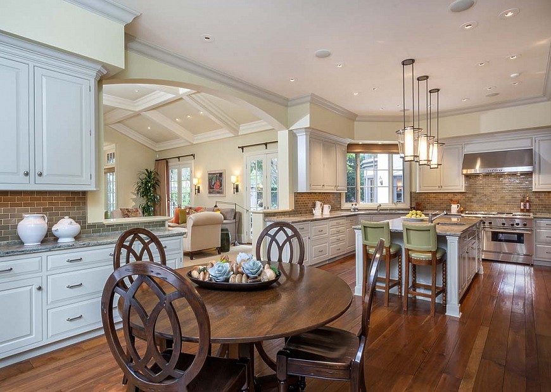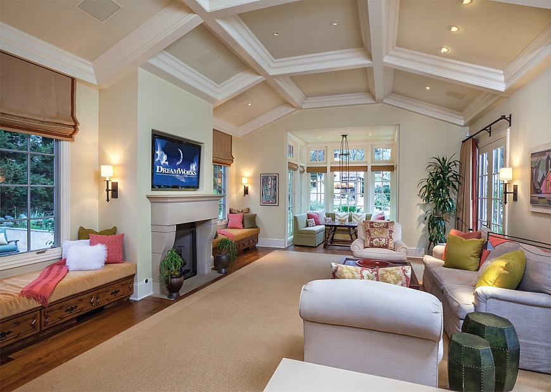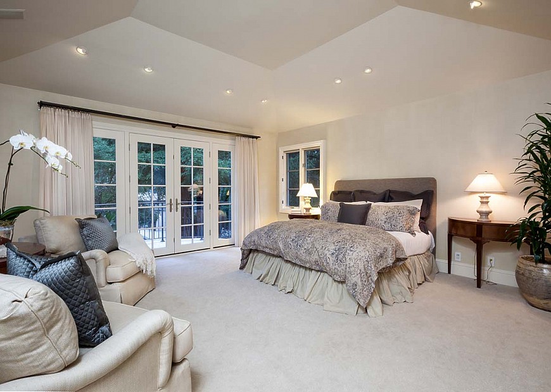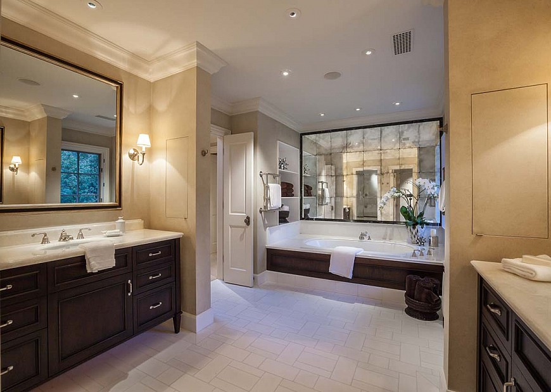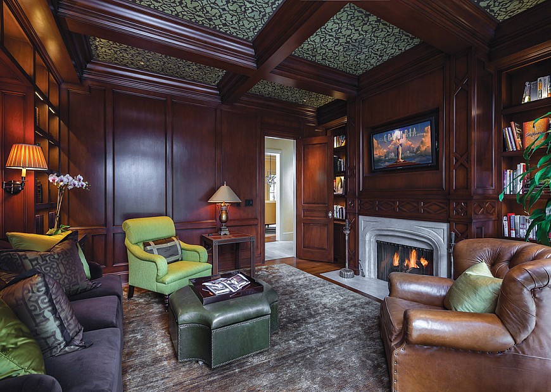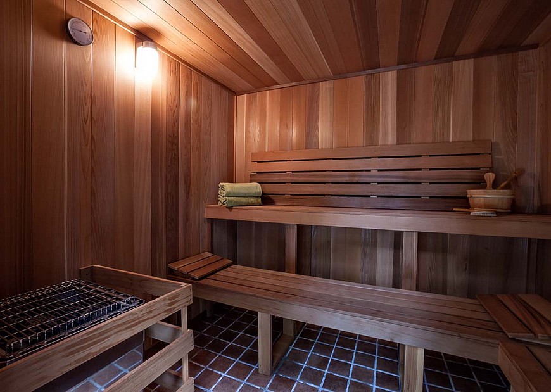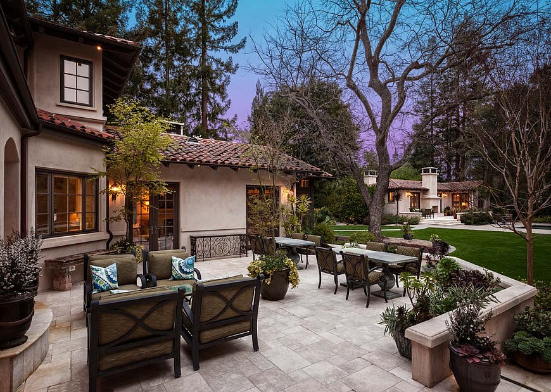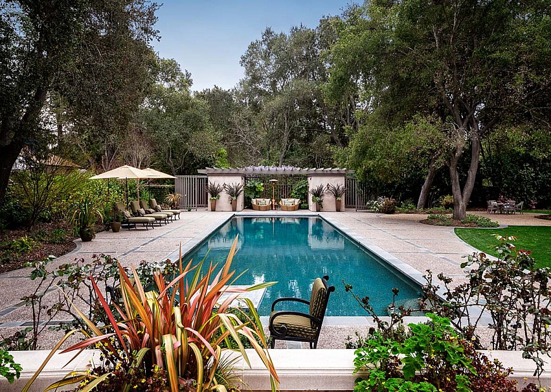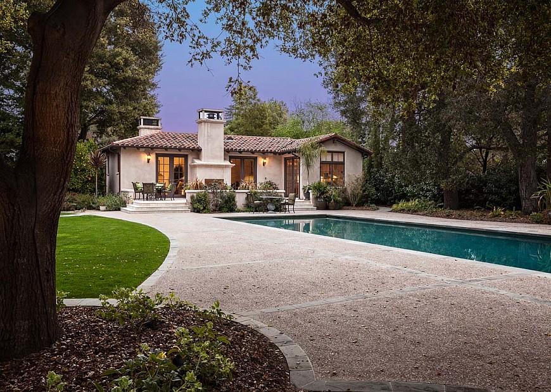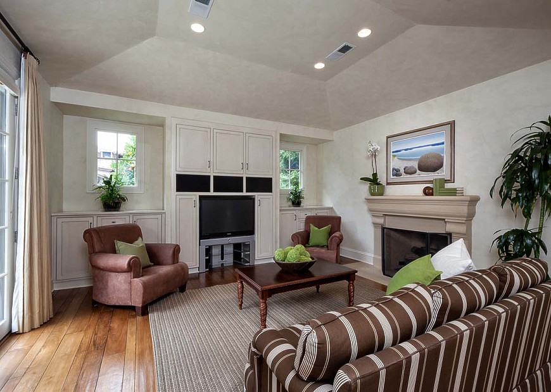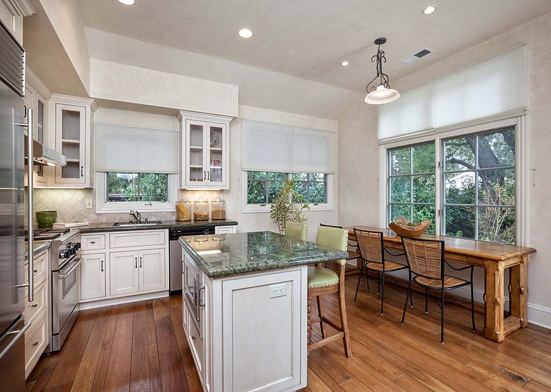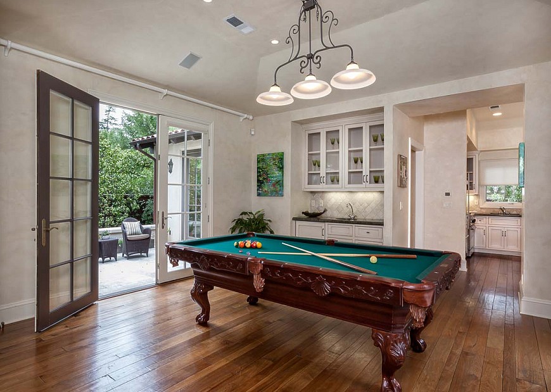75 Almendral Lane, Atherton
- Beds: 6 |
- Full Baths: 5 |
- Half Baths: 1 |
- Sq. Ft: 11,466 |
- Lot size: 1.52 Acres |
- Offered at $17,888,000
PHOTOS
FEATURES
Built by renowned builder Pacific Peninsula Group, this estate property is awe-inspiring with a timeless allure that combines the consummate appeal of modern luxury with everything imaginable for the quintessential California lifestyle. The property is sophisticated for hosting gatherings of any size, yet decidedly welcoming and intimate for everyday living. Beyond the impressive entrance, impeccable details unfold inside with walnut flooring, exceptional lighting, and an array of stone finishes that uniquely appoint each room. Two levels are thoughtfully arranged for a variety of lifestyle needs with a total of 6 bedrooms, complemented by an equally sumptuous guest house plus a separate suite perfect for a caretaker. Befitting a home such as this, the approximately 1.52-acre gorgeous grounds are lushly designed with sun-swept venues for outdoor living beside a large pool and cabaña. Two fireplaces invite outdoor entertaining and mature plantings and redwoods provide year-round privacy. All of this, plus a coveted central location that puts Silicon Valley and San Francisco within easy reach, makes this a cherished place to call home today and for generations to come.
- Estate property built by Pacific Peninsula Group
- Interiors by acclaimed designer Paul Wiseman
- 6 bedrooms and 5.5 bathrooms in the main home
- Guest house with 1 bedroom, 1 bath, and full kitchen
- Pool cabaña with half-bath, outdoor shower, and sauna
- Detached 2-car garage and detached 3-car garage with adjoining bedroom suite
- Approximately 11,466 total square feet
- – Main home: 8,168
- – Guest house: 1,263
- – Pool cabaña: 216
- – Garage bedroom suite: 386
- – Garages: 1,433
- Main level with formal entry, grand living room, formal dining room, paneled library, tremendous gourmet kitchen and adjoining family room, plus 2 bedrooms with a shared bath
- Upper-level master suite, study/play center, plus 3 bedrooms, one with en suite bath and 2 with shared bath
- Programmable lighting and sound, backup generator, and security/surveillance
- 70-foot long Pebble Tec pool with cover
- Terrace with fireplace, formal rose garden, numerous redwoods and oaks, and raised concrete vegetable gardens
- Approximately 1.52 acres with gated entrance
Co-listed with Tim Kerns
