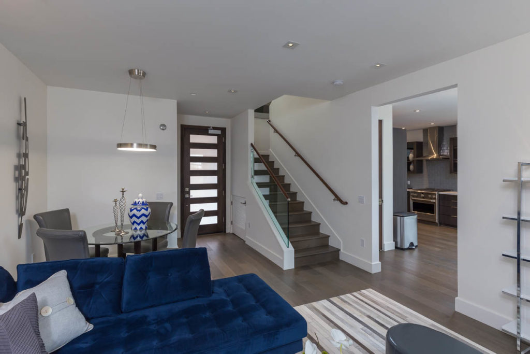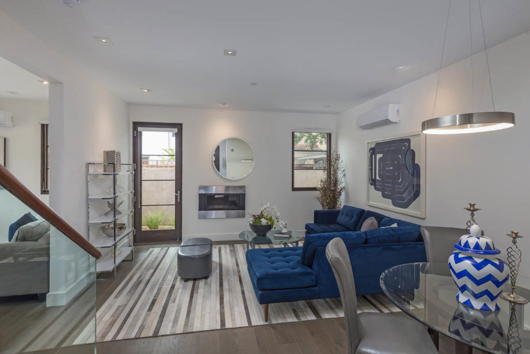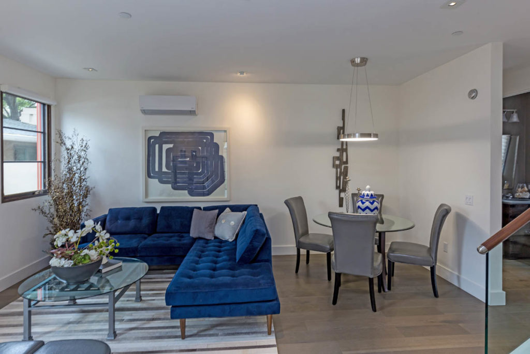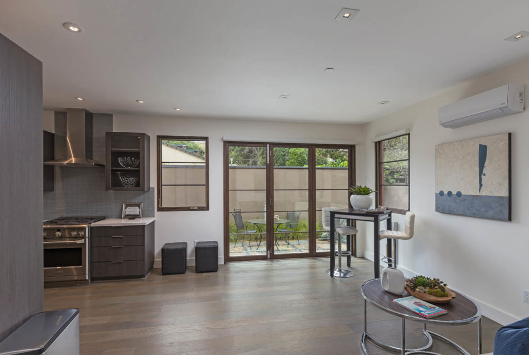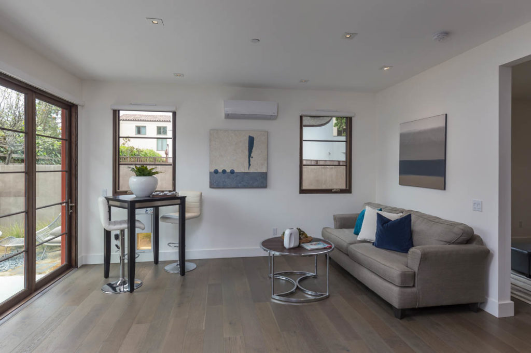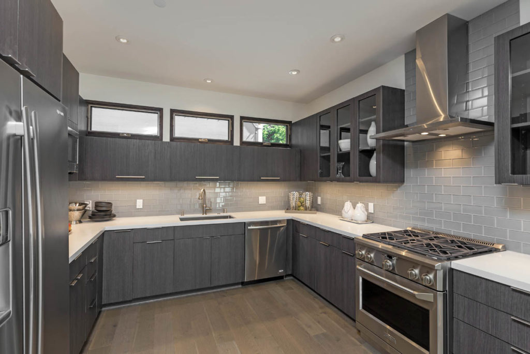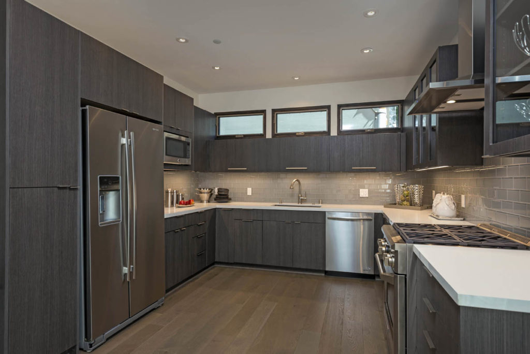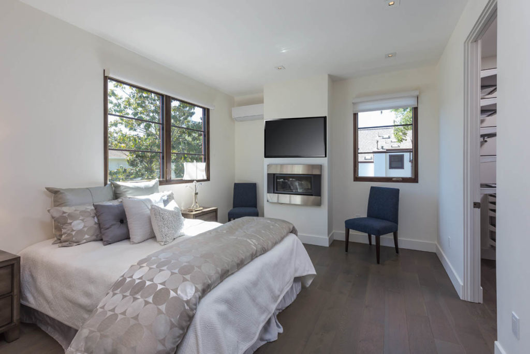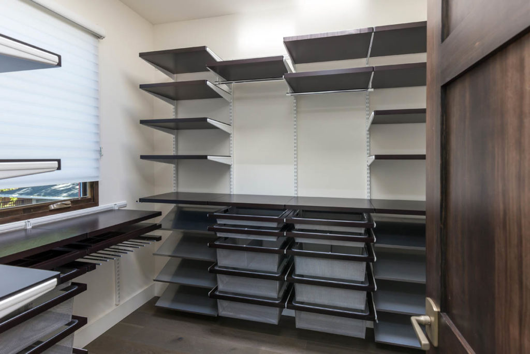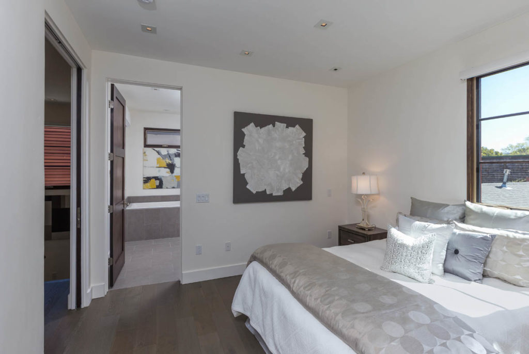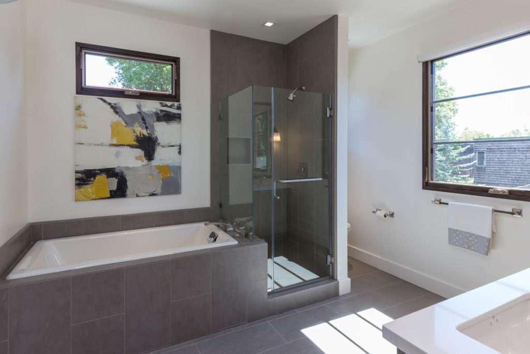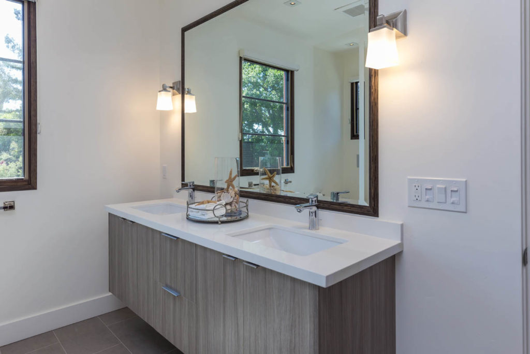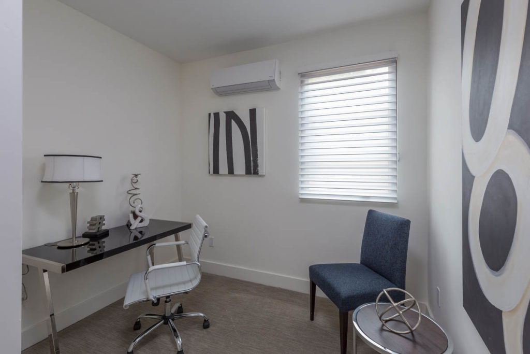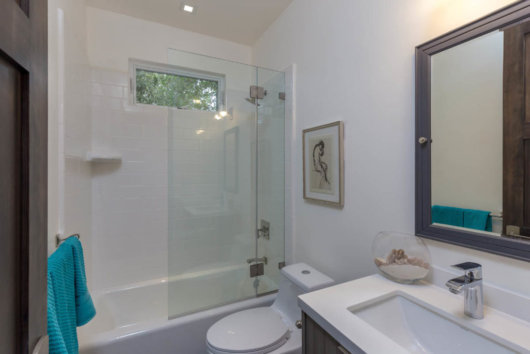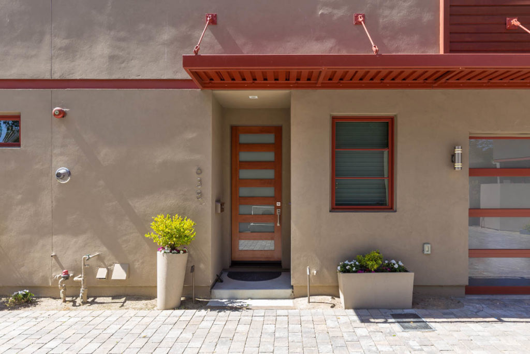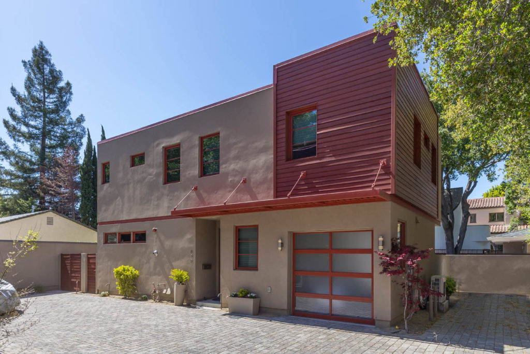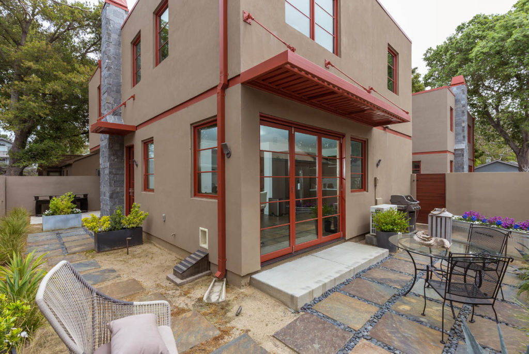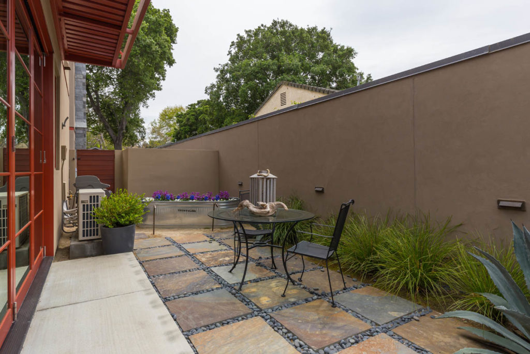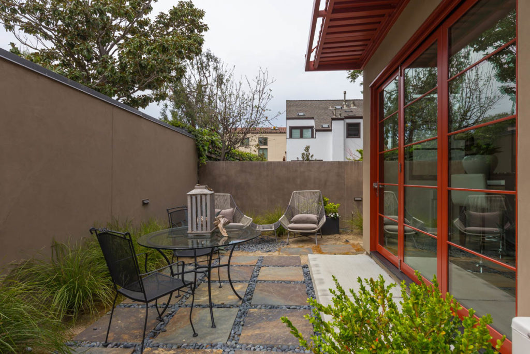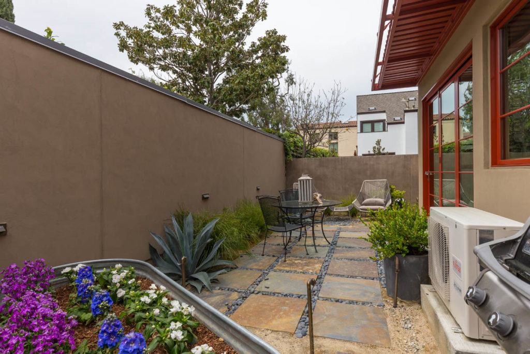638 Middlefield Road, Palo Alto
- Beds: 4 |
- Full Baths: 3 |
- Half Baths: 1 |
- Sq. Ft: 1,925 |
- Offered at $2,645,000
PHOTOS
FEATURES
Steps away from vibrant Downtown Palo Alto, this chic contemporary 4-bedroom, 3.5 bath home awaits you. The main level features an open floor plan with a living room, dining nook, and a kitchen/family room which opens to an outdoor entertaining area and private rear yard. The upper level is dedicated to personal accommodations with a spacious master suite, three additional bedrooms, and two full hall baths. Boasting 1,925 square feet, the property was built new in 2016. Finished with eco-friendly amenities and energy efficient appliances, the property provides a modern retreat with secure gated access, just moments from the shops and restaurants of University Avenue. Excellent Palo Alto Schools.
- AT A GLANCE
- 4 bedrooms, 3 full bathrooms, 1 powder room, approximately 1,925 sq. ft.
- Main level: entry with powder room, living room with dining nook, kitchen, family room, and laundry
- Upper level: master suite, three bedrooms, two full bathrooms
- High ceilings with recessed LED lighting, hardwood floors, plush wall-to-wall carpeting, solid wood panel interior doors, custom cabinetry, and quartz counters throughout
- Separate heating/ventilation/air conditioning units for each room
- Attached tandem 2-car carport with automatic garage door opener
- Steps away from shops and restaurants in Downtown Palo Alto, close to Stanford, excellent Palo Alto schools
Offered at $2,645,000
- DETAILS OF THE HOME
- Contemporary solid wood entry door with frosted glass panels leads to foyer; powder room with granite single-sink floating vanity and Kohler Veil wall-hung toilet
- Spacious living room with dining nook under a halogen pendant light; remote controlled gas fireplace with glass stones; French door to back yard
- Family room with bi-fold door to side patio and private yard; laundry closet with stackable Samsung Steam washer and dryer
- Bright kitchen open to family room with custom cabinetry and quartz countertops and glass subway tile backsplash; deep, under-hung stainless steel sink with Hansgrohe faucet; Stainless steel appliances including: GE microwave, Jenn-Air side-by-side refrigerator, Jenn-Air dishwasher; GE Monogram 4-burner gas range with oven
- Stairwell features glass panel half wall with wood railing; large window overlooking driveway
- Master suite with sliding pocket doors; spacious bedroom has remote controlled gas fireplace with glass stones, multiple large windows; walk-in closet with built-in organizers, window, and skylight
- Master bath with tile floor and stall shower with glass enclosure, Kohler soaking tub, and Kohler Veil wall-hung toilet; quartz dual-sink floating vanity
- Three additional bedrooms feature plush wall-to-wall carpeting, windows overlooking the driveway or back yard; one bedroom has a large closet with sliding doors and built-ins
- Two full hall bathrooms feature tile floors and granite single-sink floating vanities; one bath has a Kohler soaking tub with shower and glass enclosure, the other has a walk-in stall shower with glass enclosure
- Separate heating/ventilation/air conditioning units for each room
- Private back and side yard slate tile and river stone patios connected by a slate tile walkway; drought-resistant landscaping with native grass, aloe, and decomposed granite; multiple planter boxes with fresh flowers and shrubs
Click here to see brochure
FLOOR PLANS
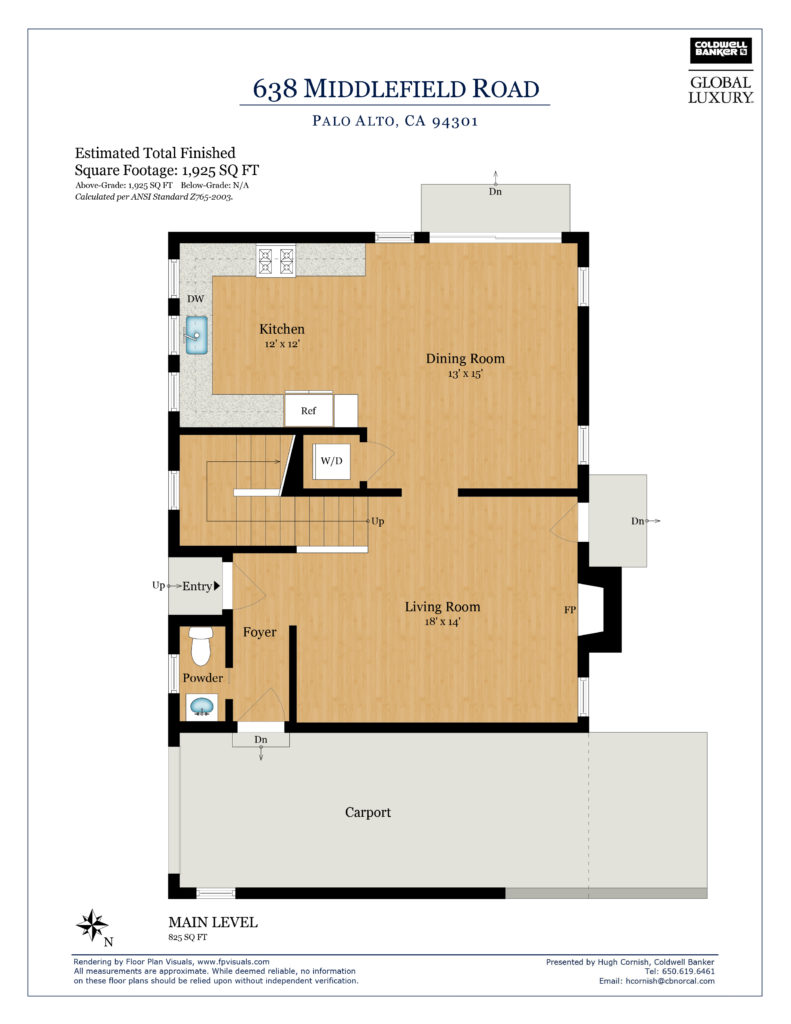
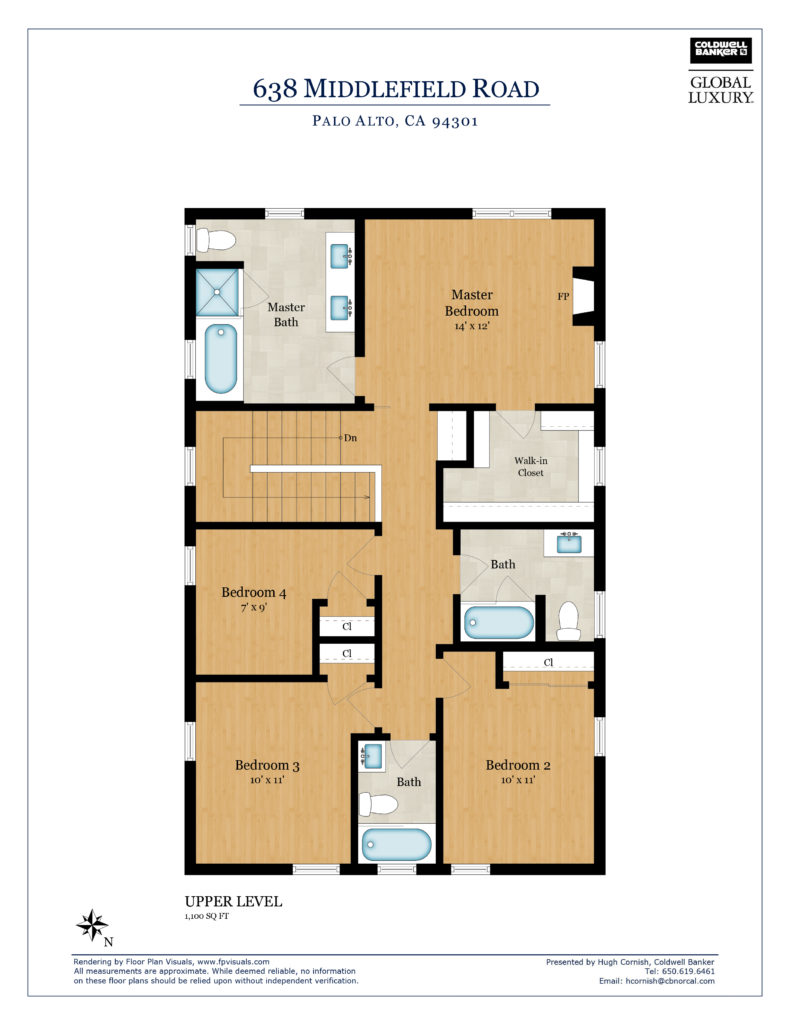
SITE MAP

