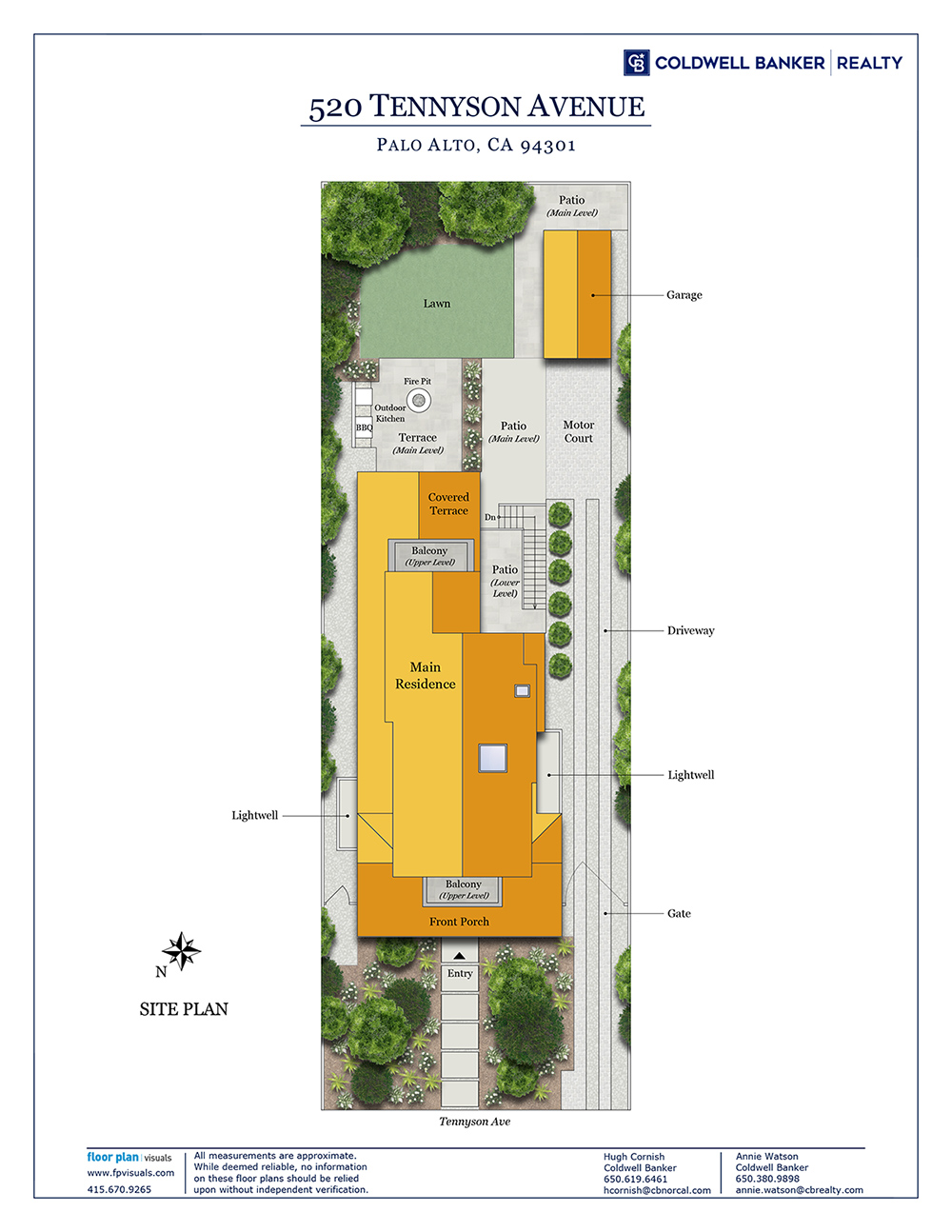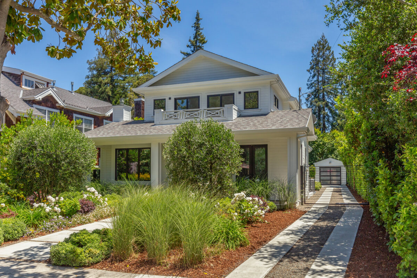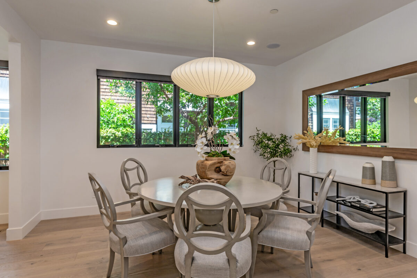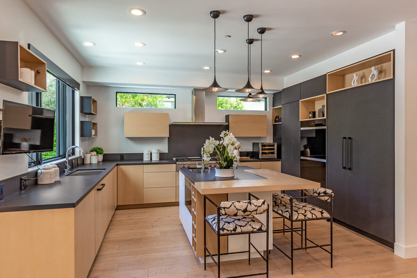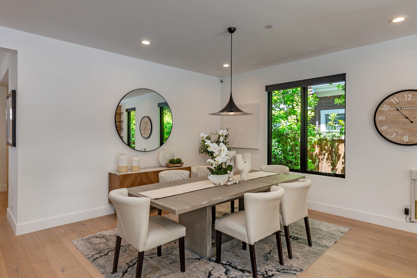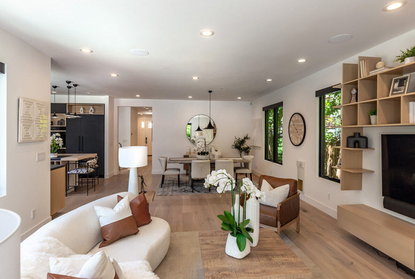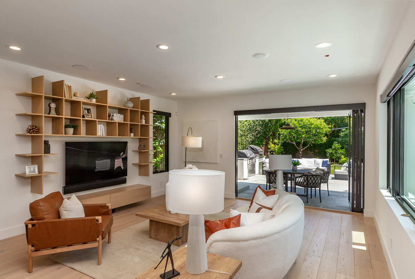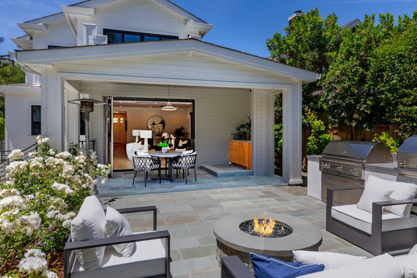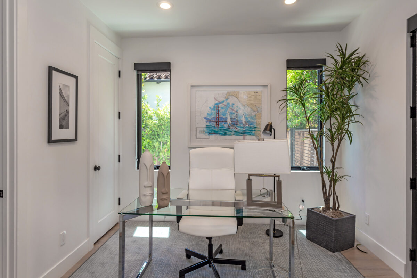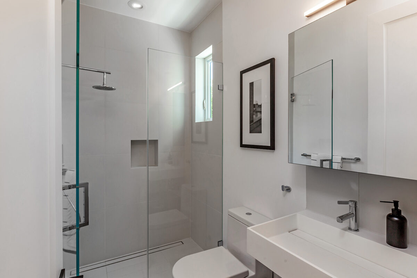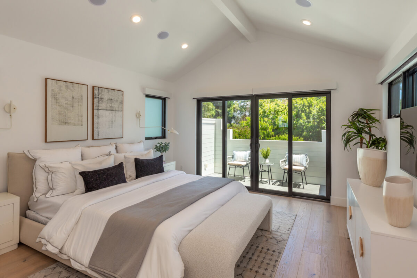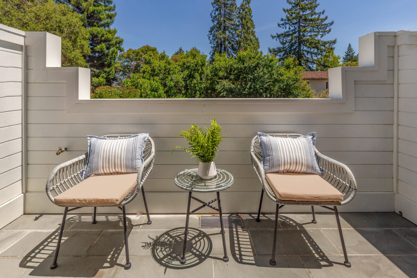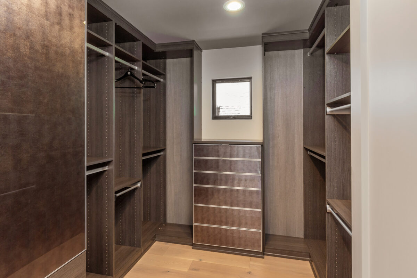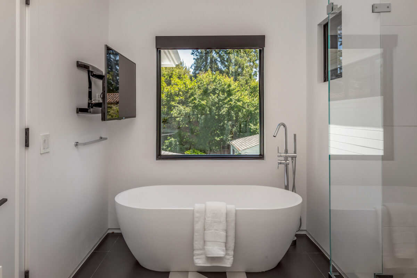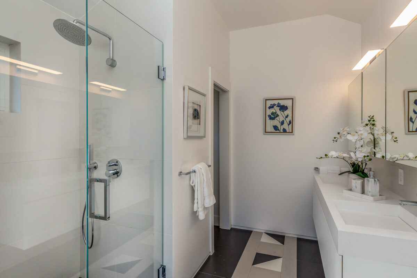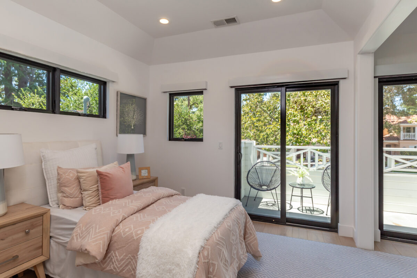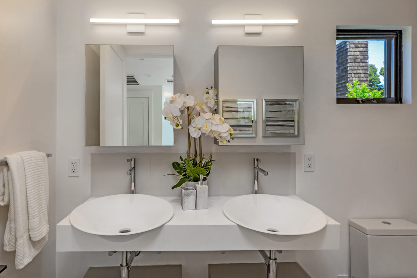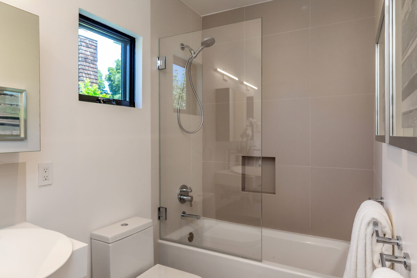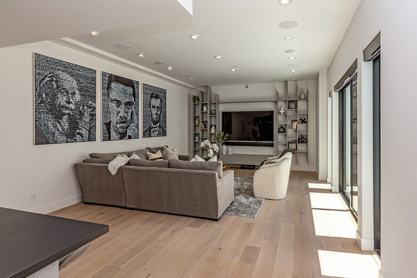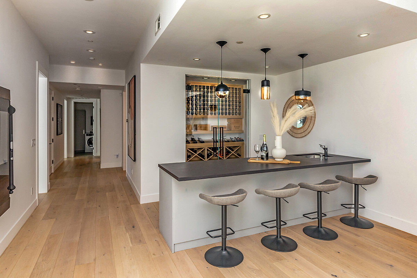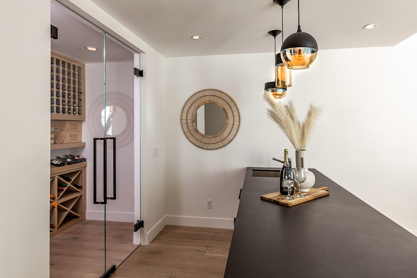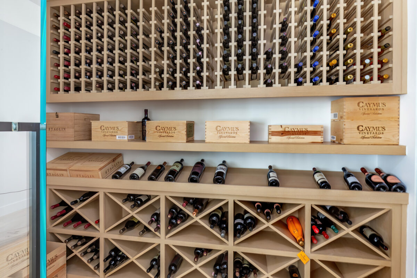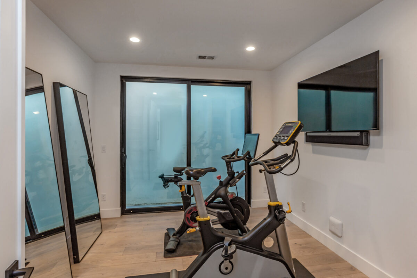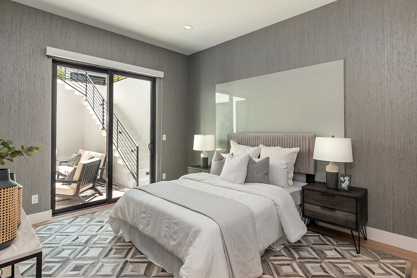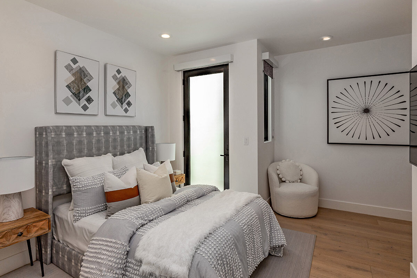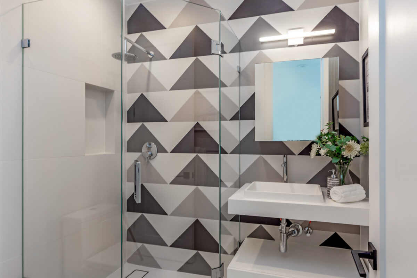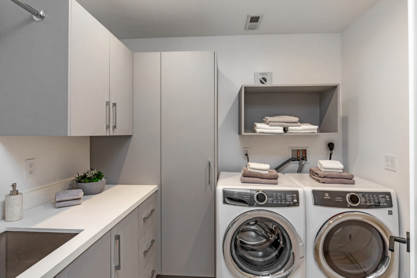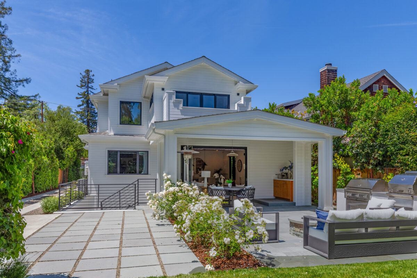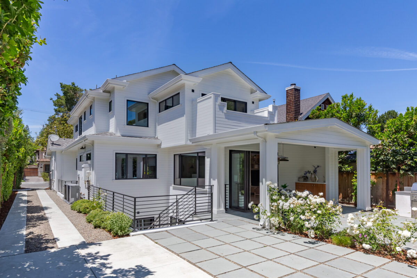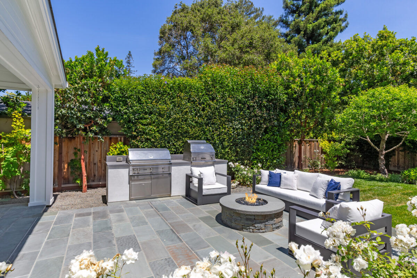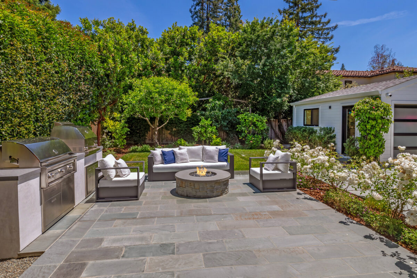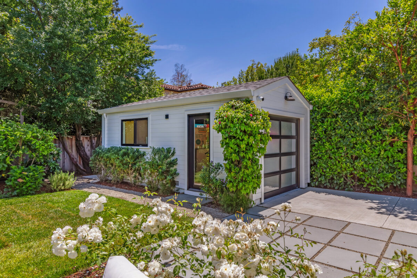520 Tennyson Avenue, Palo Alto
- Beds: 5 |
- Full Baths: 5 |
- Half Baths: 1 |
- Sq. Ft: 4,445 |
- Lot size: 7,405 Sq. Ft. |
- Offered at $8,495,000
PHOTOS
VIDEO
FEATURES
Located in the heart of prestigious Old Palo Alto, this stunning California farmhouse, built just five years ago, offers luxurious living across three levels. The home’s impressive curb appeal blends beautifully into this neighborhood of architecturally significant homes. Olive trees grace the entrance, along with English gardens in hues of purple, green, and white. Gabled rooflines extend outward across a detailed cross-braced railing design that serves as the upper-level balcony. Inside, white oak floors unify the entire floor plan, complemented by ultra-smooth walls and recessed lighting throughout. Formal living and dining rooms await for stylish entertaining, with service from a customized wine cellar. A tremendous great room unfolds at the rear of the home for everyday living and dining, extending from a superb modern kitchen designed in a combination of sleek natural wood grain and rich charcoal-gray cabinetry, high-end appliances, and countertops. Retractable stacking glass doors open the great room fully to a covered rear dining lounge with a wet bar and an adjoining Connecticut bluestone terrace with a fire pit and barbecue kitchen complete with pizza oven. The home also boasts a lower-level recreation room with a full bar and a large patio with stairs leading up to the rear grounds.
There are 5 spacious bedrooms, a flexible-use room for an office or fitness center, and 5.5 bathrooms. A main-level suite is perfect for guests or remote work needs with its direct opening to the front porch. Upstairs, the primary suite is a wonderful retreat with a private balcony, plus there is an extra-large bedroom and bath on this level. Two additional bedrooms, one en suite, are found on the lower level. Every bathroom is designed with unique geometric tile patterns in hues of gray, contributing to the home’s contemporary aesthetic. Behind the scenes, features like auto-entry bathroom lighting, keyless entry and surveillance, and automated window blinds add comfort and convenience. Located just over one mile from University Avenue’s shops and restaurants and within the excellent Palo Alto school district, this home offers an exceptional lifestyle in one of Silicon Valley’s most coveted neighborhoods.
- Stunning California farmhouse built just 5 years ago
- Premier Old Palo Alto location
- 5 bedrooms and 5.5 baths on three levels
- Approximately 4,675 total square feet
- Main residence: 4,445 sq. ft.
- Detached 1-car garage: 230 sq. ft.
- Main rooms: foyer; living room with fireplace; formal dining room; great room with kitchen, family room, and casual dining; lower-level recreation room and bar; wine cellar
- Personal accommodations: powder room; main-level bedroom suite; upstairs primary suite; upstairs bedroom and bath; lower-level bedroom suite; lower-level bedroom and bath; lower-level fitness center or office; lower-level laundry room
- White oak floors and ultra-smooth white walls throughout
- All bathrooms in white and multi hues of gray, each with unique geometric tile patterns
- Detached 1-car garage and electronic-gated driveway
- Covered dining lounge with wet bar, plus open fire pit and barbecue kitchen with pizza oven
- All Connecticut bluestone hardscape and level lawn
- Lower-level spacious patio with stairs up to the driveway and very private rear yard
- Lot size of approximately 7,405 square feet
- In the heart of Old Palo Alto just over one mile from University Avenue shops and restaurants
- Excellent Palo Alto schools
Co-listed with Annie Watson, Coldwell Banker
Click here to see brochure |
Click here to see more details
FLOOR PLANS
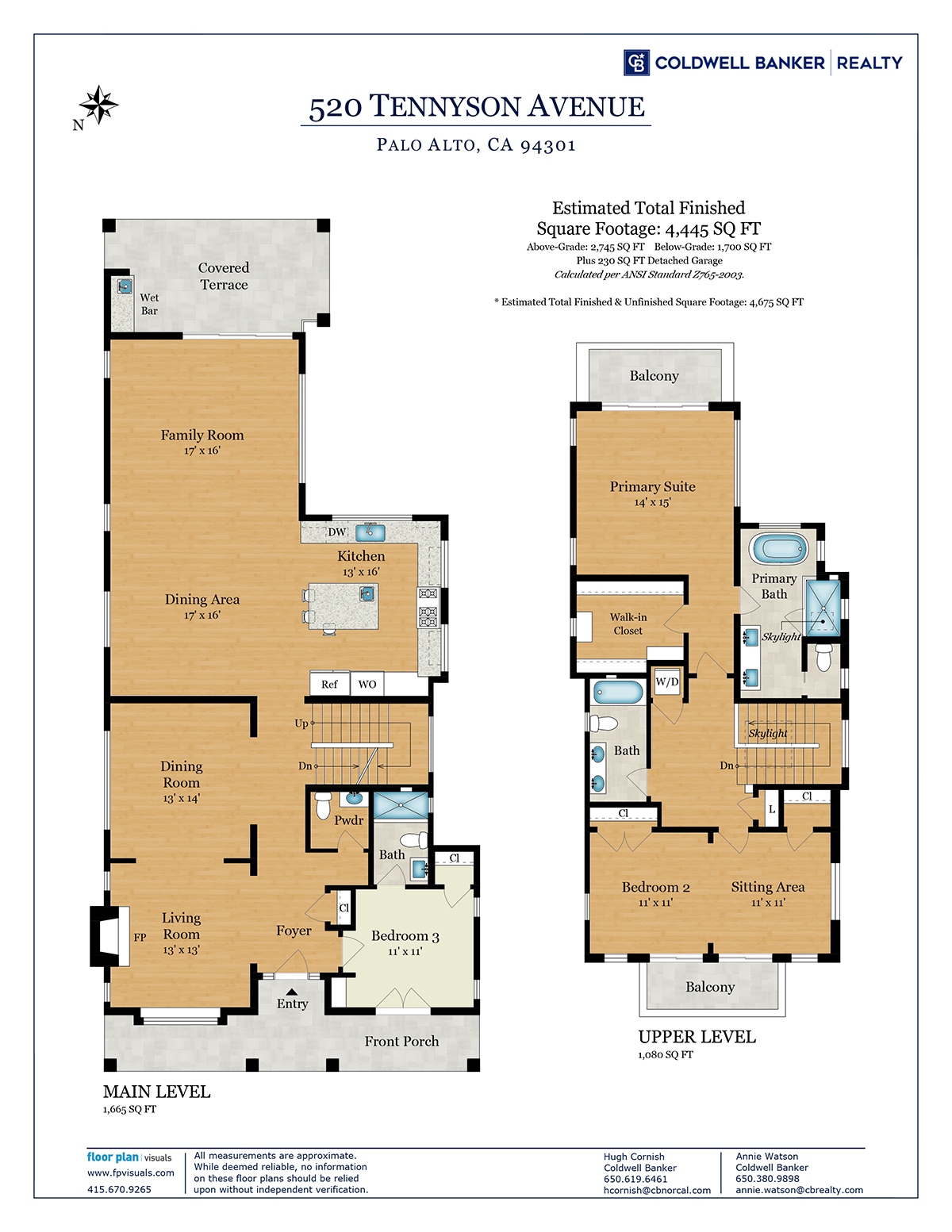
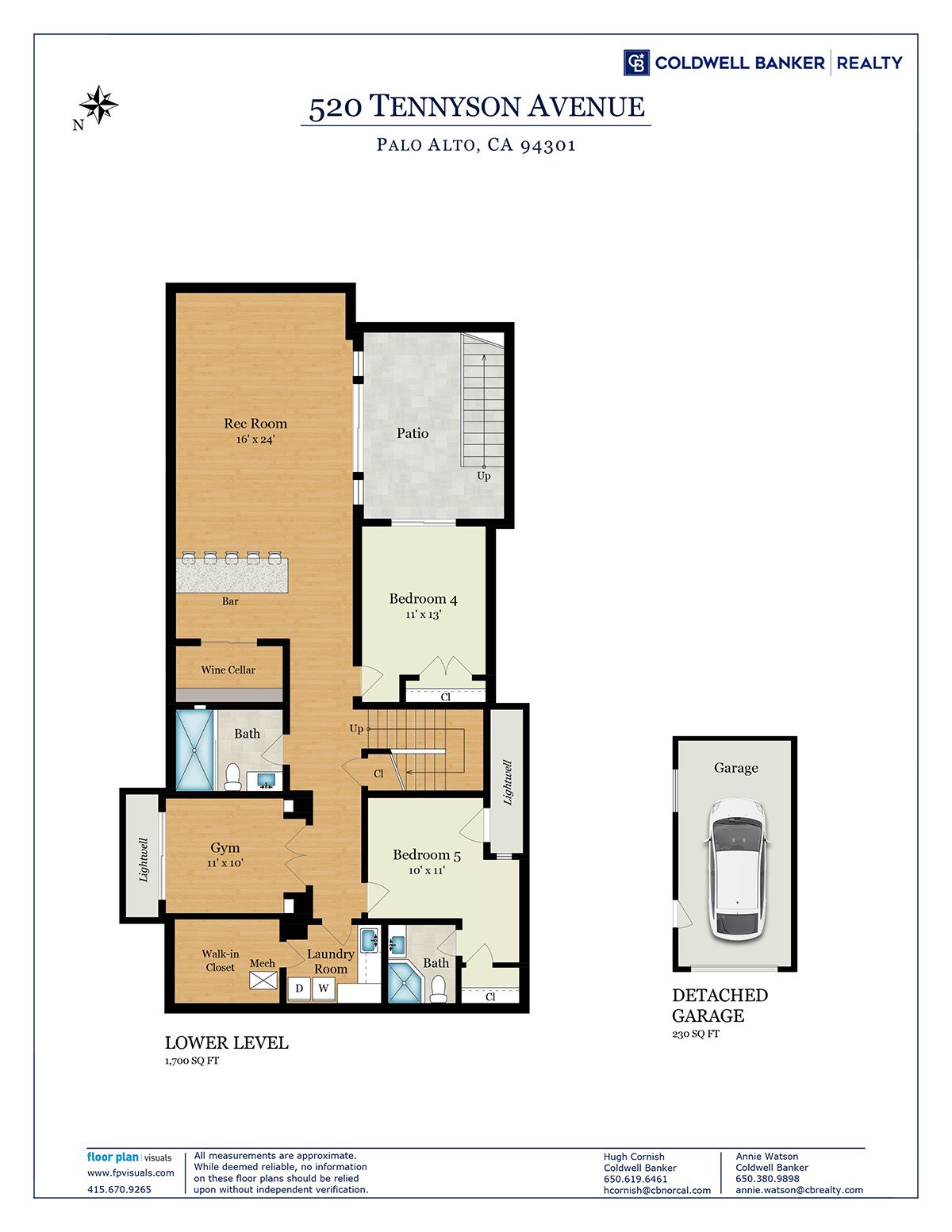
SITE MAP
