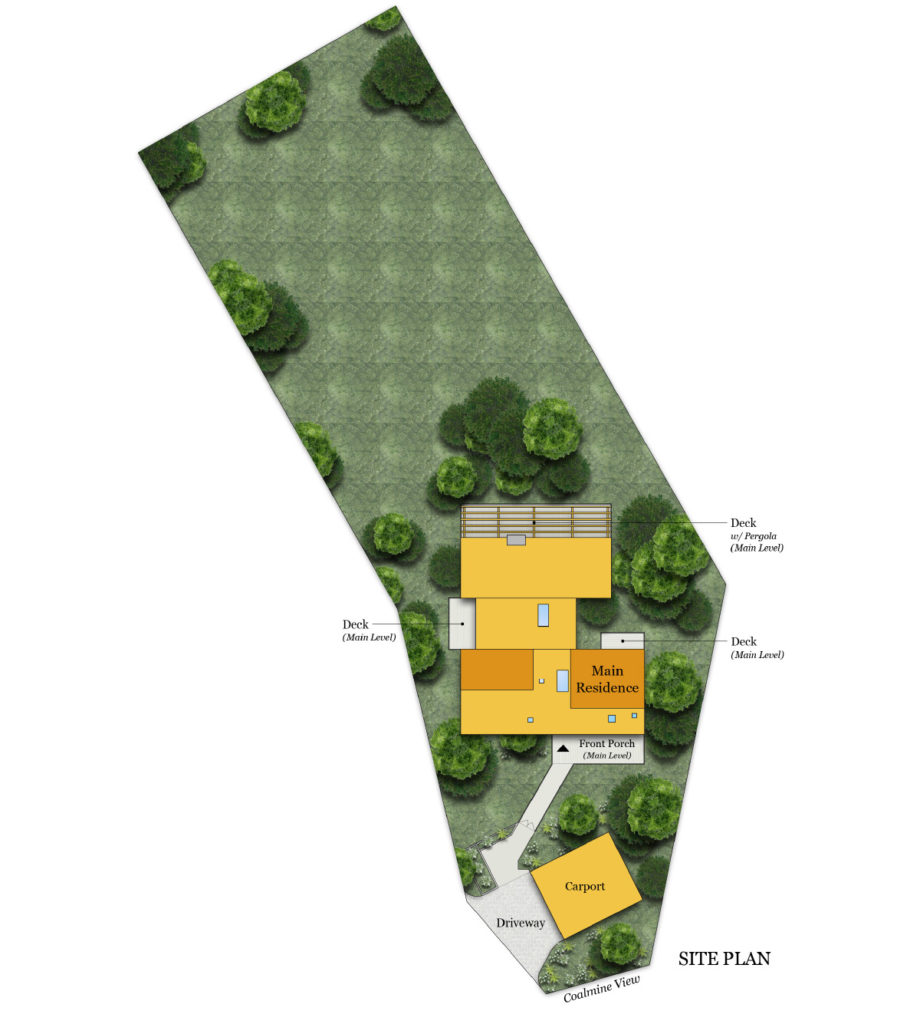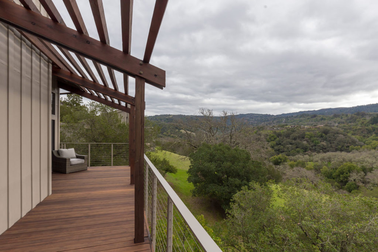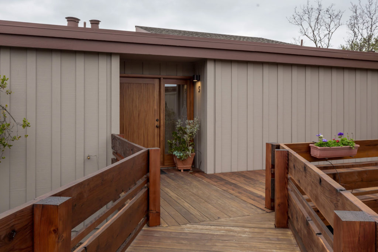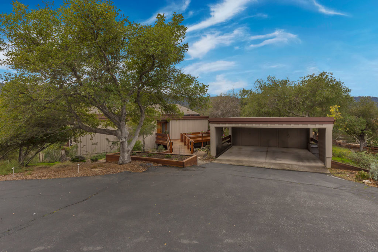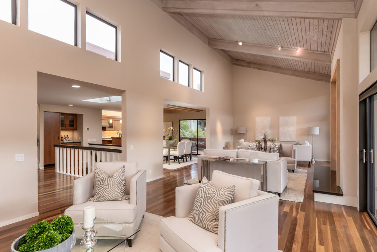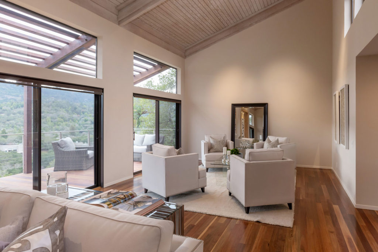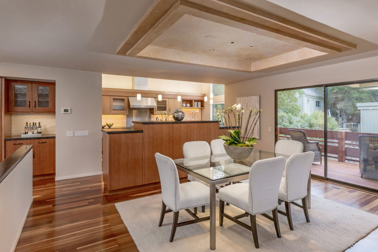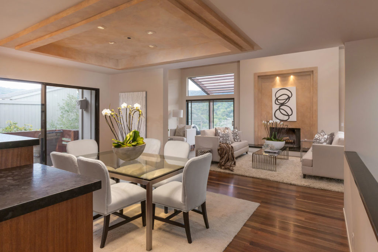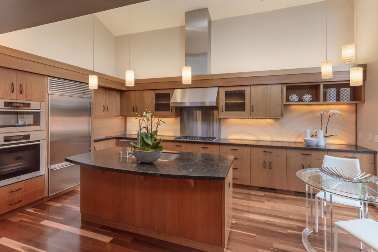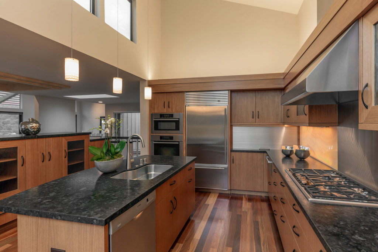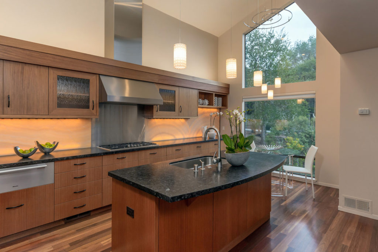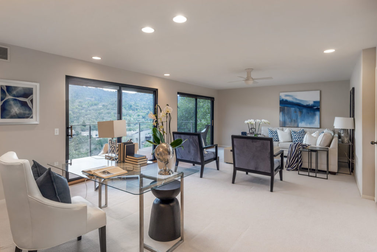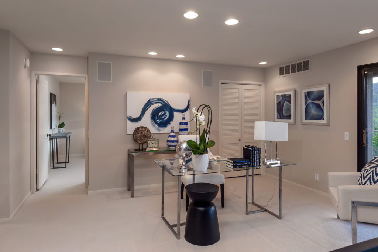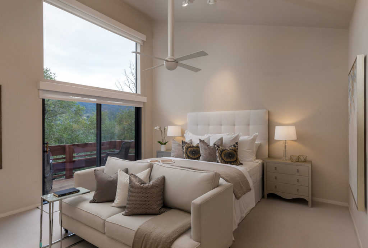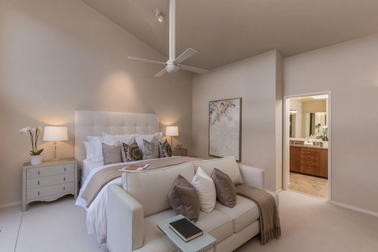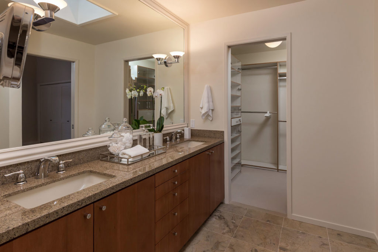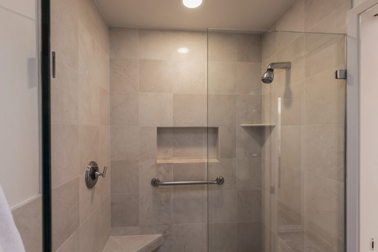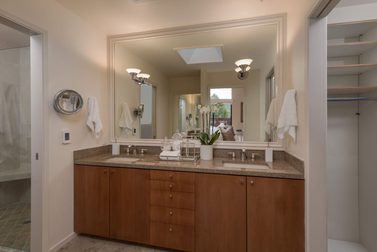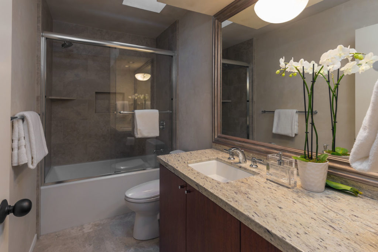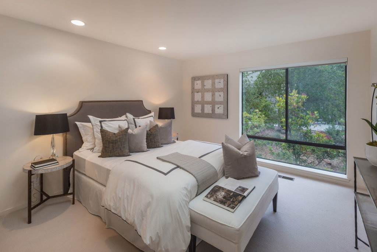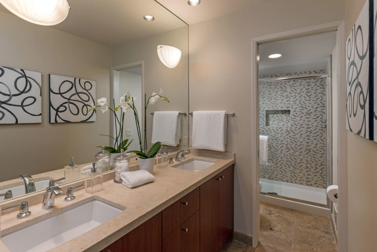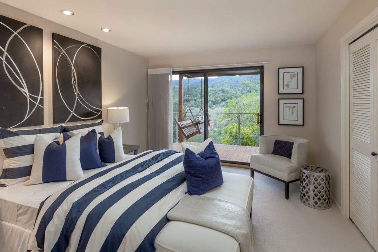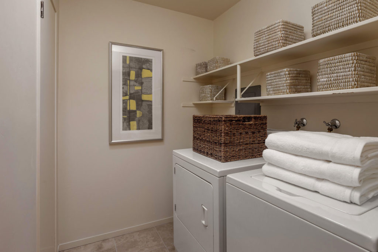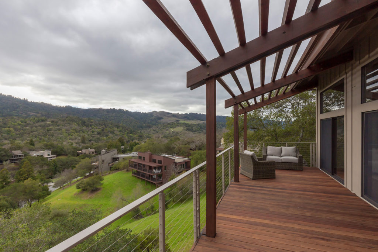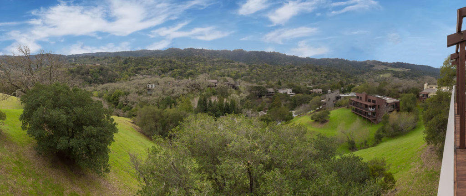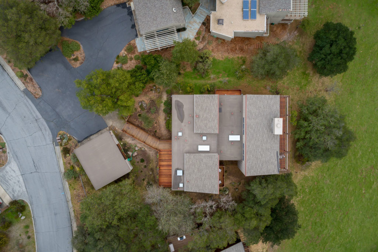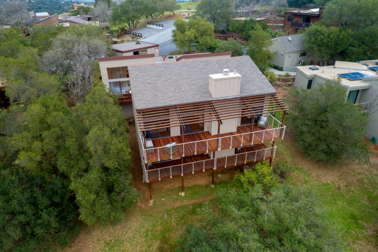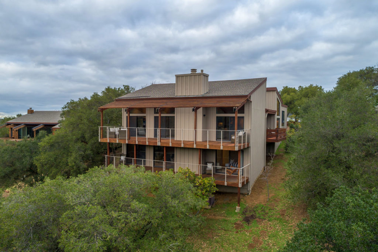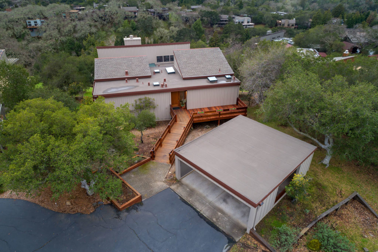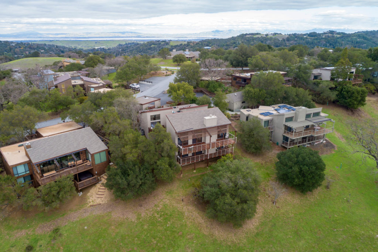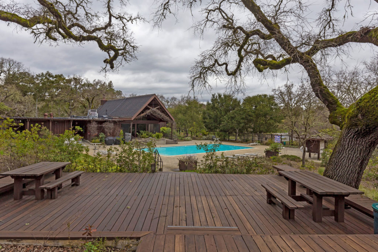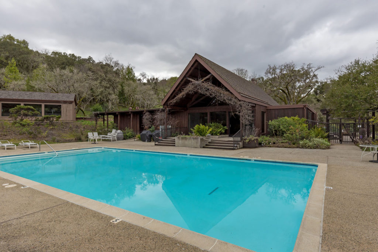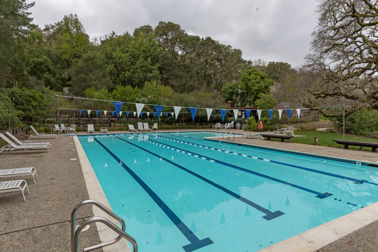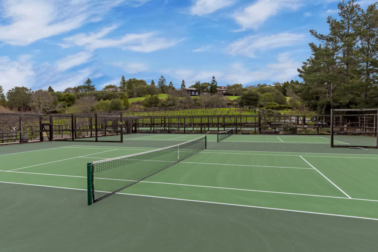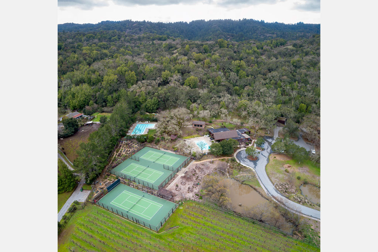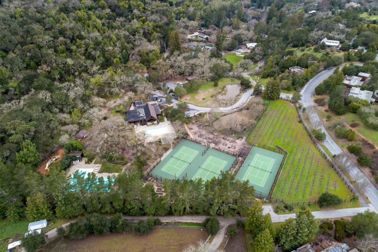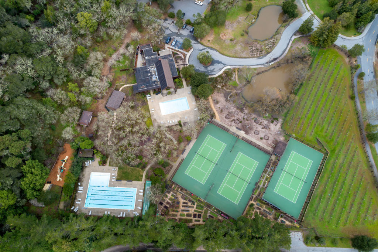5 Coal Mine View, Portola Valley
- Beds: 3 |
- Full Baths: 3 |
- Sq. Ft: 3,620 |
- Lot size: .56 acre |
- Offered at $4,195,000
PHOTOS
VIDEO
FEATURES
This beautifully remodeled Portola Valley Ranch home features unobstructed views of the western hills and is located on a quiet cul-de-sac. The two-story three-bedroom, three-bath home has approximately 3,265 square feet of living space. The main level features an open floor plan with a large living room with vaulted ceiling, adjacent dining room, bright and open kitchen with breakfast nook plus a private master suite, guest bedroom and full bath. On the lower level is a large multipurpose/recreation room plus third bedroom and bath. Both levels feature multiple sliding glass doors that open to beautiful redwood decks overlooking the western hills.
- Unobstructed views of the western hills
- 3 bedrooms and 3 full bathrooms
- Main level: kitchen, dining room, living room, master suite, guest bedroom, guest bathroom and laundry room
- Lower level: multipurpose room, guest bedroom, guest bathroom, and storage area
- Vaulted, open beam ceiling with halogen lighting, Eucalyptus hardwood flooring on main level plus wall of sliding glass doors and transom windows; wall of sliding glass doors on lower level
- Main level deck with trellis covering, lower-level deck with porch swing
- Approximate total square footage: 3,620
- Main level: 2,375 square feet
- Lower level: 890 square feet
- Main level mechanical room: 20 square feet
- Lower level storage: 255 square feet
- Carport storage: 80 square feet
- Detached 2-car enclosed carport with storage
- Lot size of approx. 0.56 acre on a cul-de-sac
- Portola Valley Ranch community amenities include 2 swimming pools, 3 tennis courts, clubhouse and state-of-the-art fitness center
- Acclaimed Portola Valley school
Offered at $4,195,000
5 Coal Mine View, Portola Valley
Public Rooms
Entry
Custom-made solid wood slatted door leads from a gated wooden walkway and deck with raised planting beds, decorative pots, and flower boxes to a travertine tile foyer with skylight and coat closet
Living Room
Open-beam vaulted ceiling with halogen lighting, sliding glass doors to deck with transom windows above; wood-burning fireplace with custom plaster surround and raised granite hearth
Dining Room
Tray ceiling with custom plaster finish matching living room fireplace; sliding glass door to side deck; built-in custom mahogany veneer credenza with black leather finish granite countertop separates dining room from kitchen; custom mahogany veneer beverage center with 100 bottle Miele wine cooler and black leather finish granite counter
Kitchen
Eat-in chef’s kitchen with black leather finish granite counters, custom mahogany veneer cabinetry, and LED backlit Onyx backsplash; nook with large picture window and pendant lighting; island with pendant lighting
Appliances
Sub-Zero refrigerator and freezer; Bosch dishwasher; Miele convection wall oven and convection microwave; Thermador 5-burner gas cooktop; Vent-A-Hood cooktop ventilation; Miele warming drawer
Laundry Room
Main level; located off entry
Hallway/Staircase
Travertine steps down from entry to living area; Eucalyptus hardwood floor leading to dining area on left and past large picture windows to living room on right; hardwood staircase to lower level; skylight above staircase
Family/Multipurpose Room
Lower level; enter from staircase; sliding glass doors open to deck; ceiling fan and wall-to-wall carpeting; large storage room with access to crawl space storage
Personal Accommodations
Master Bedroom
Main floor located off entry; sliding glass door to small deck; wall-to-wall carpet; large closet with built-in organizers in bedroom; ceiling fan
Master Bath
Dual-sink vanity with granite counters; heated stone tile floor; spacious walk-in shower with glass enclosure and stone tile surround and skylight; large walk-in closet with built-in organizers, and wall-to-wall carpeting
Guest Bedroom
Main floor located off entry; wall-to-wall carpeting, large picture windows, and closet with built-ins
Guest Bathroom
Main floor located off entry; single-sink vanity with granite counter; shower over tub with stone tile surround and glass sliding door; stone tile floor
Bedroom 3
Lower level bedroom; large closet with built-in organizers; wall-to-wall carpeting; sliding glass door to back deck and porch swing
Bathroom 3
Lower level; dual sink vanity with granite counter and stone tile floor; large stall shower with sliding glass door and stone tile surround
Grounds
Cement aggregate walkway leads past the 2-car carport to a gated redwood front walkway and deck; raised planting beds, decorative pots, and flower boxes line the deck and walkway; upper and lower decks overlook the western hills; lower deck features a porch swing; wood shiplap finish on the exterior of the house; 2-car carport with storage cabinets; property is surrounded by mature trees
Other Features
- Multi-zone HVAC; heat and air conditioning on main level, air conditioning to kitchen and master suite only; heat only on lower level
- Drip irrigation at front of house; low-voltage lighting at entry and back decks
- Portola Valley Ranch community amenities include 2 pools, 3 tennis courts, clubhouse, and state-of-the-art fitness center
Disclosure Package Available Upon Request |
Listed by Hugh Cornish. Any statistics or prices, while not guaranteed, have been secured from sources I believe to be reliable. I recommend that the buyer have a licensed contractor inspect the property and review any and all available reports, building permits, and disclosures. In addition, I recommend that if the buyer plans to remodel, tear down and/or re-build the subject property, the buyer should meet with the Town of Portola Valley Building Department. Buyer shall verify square footage of lot and all structures. Buyer shall verify attendance at local schools.
Click here to see brochure |
Click here to see more details
FLOOR PLANS
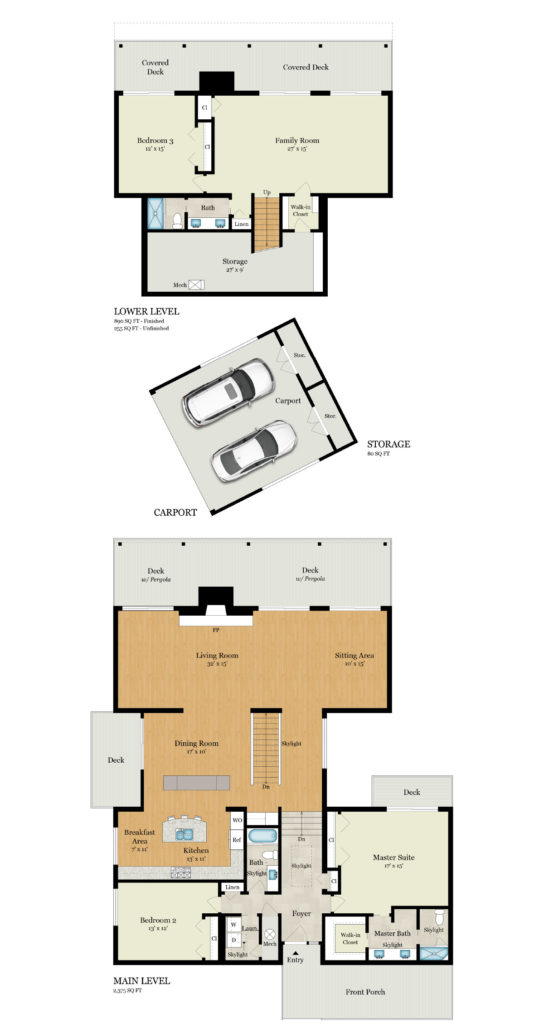
SITE MAP
