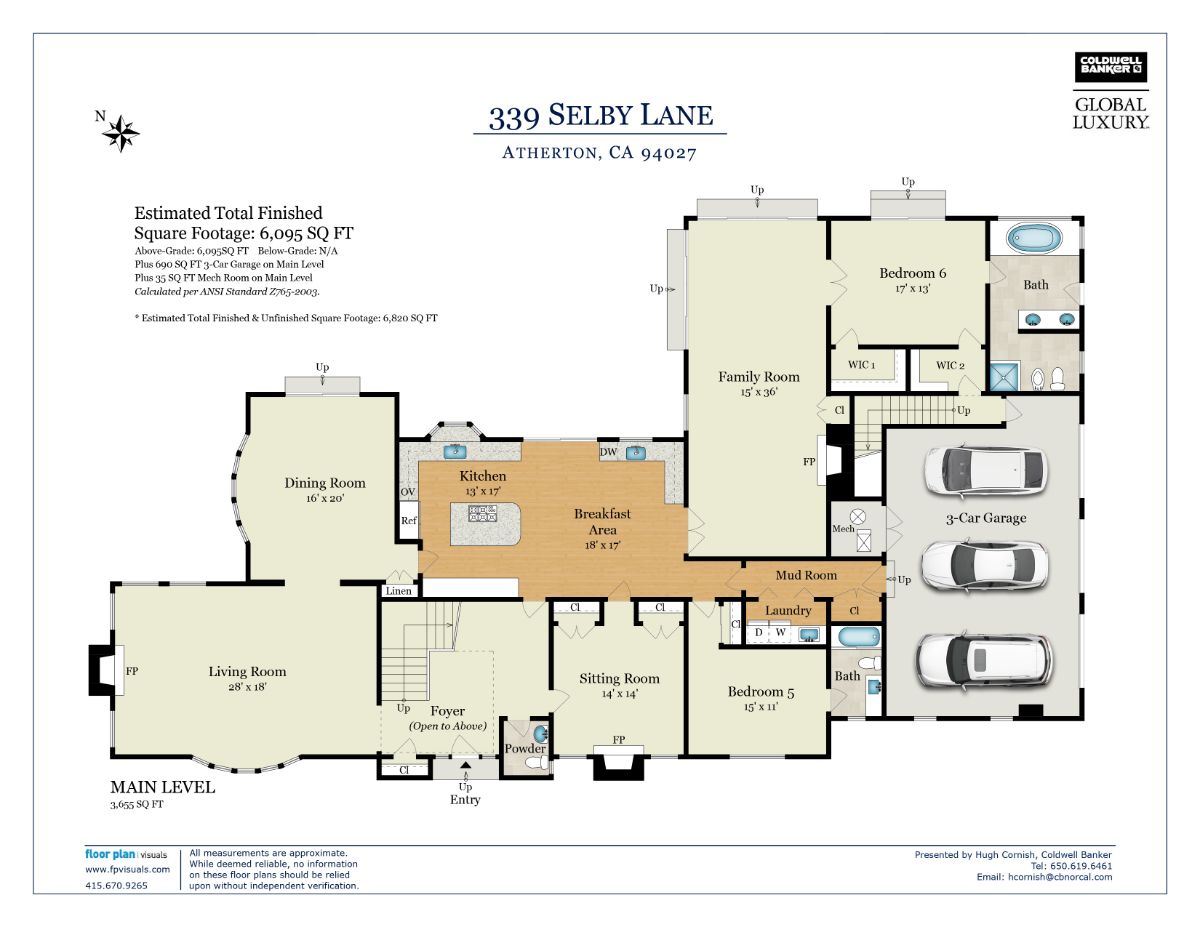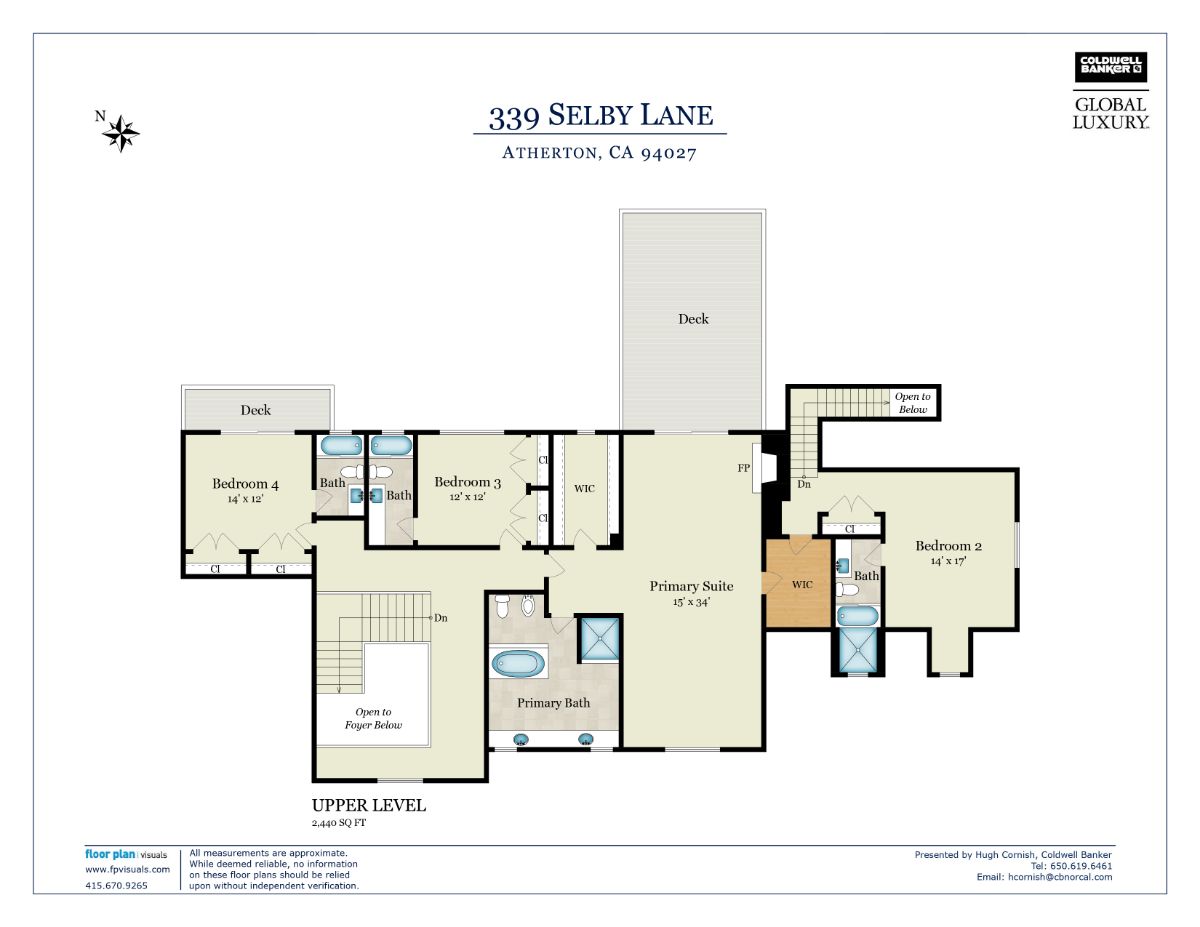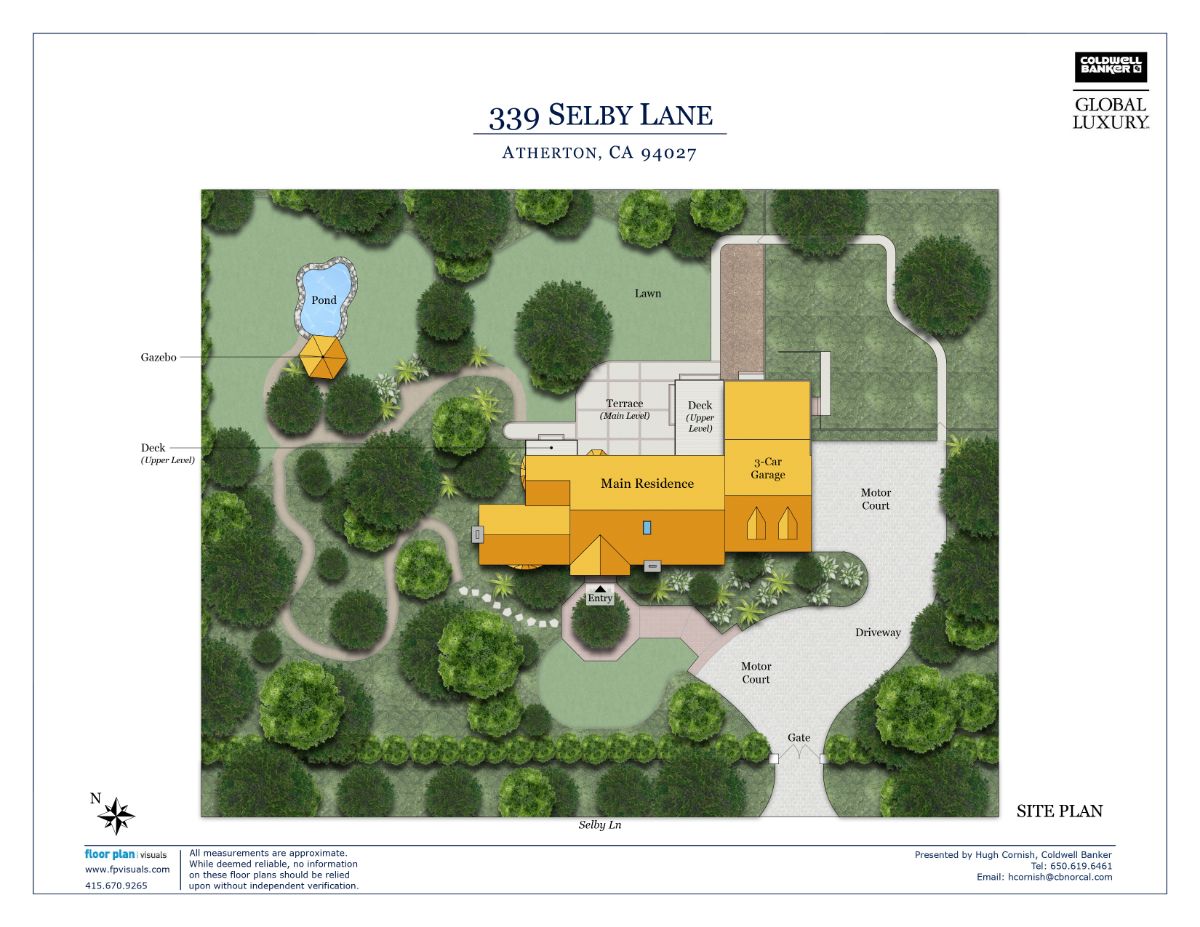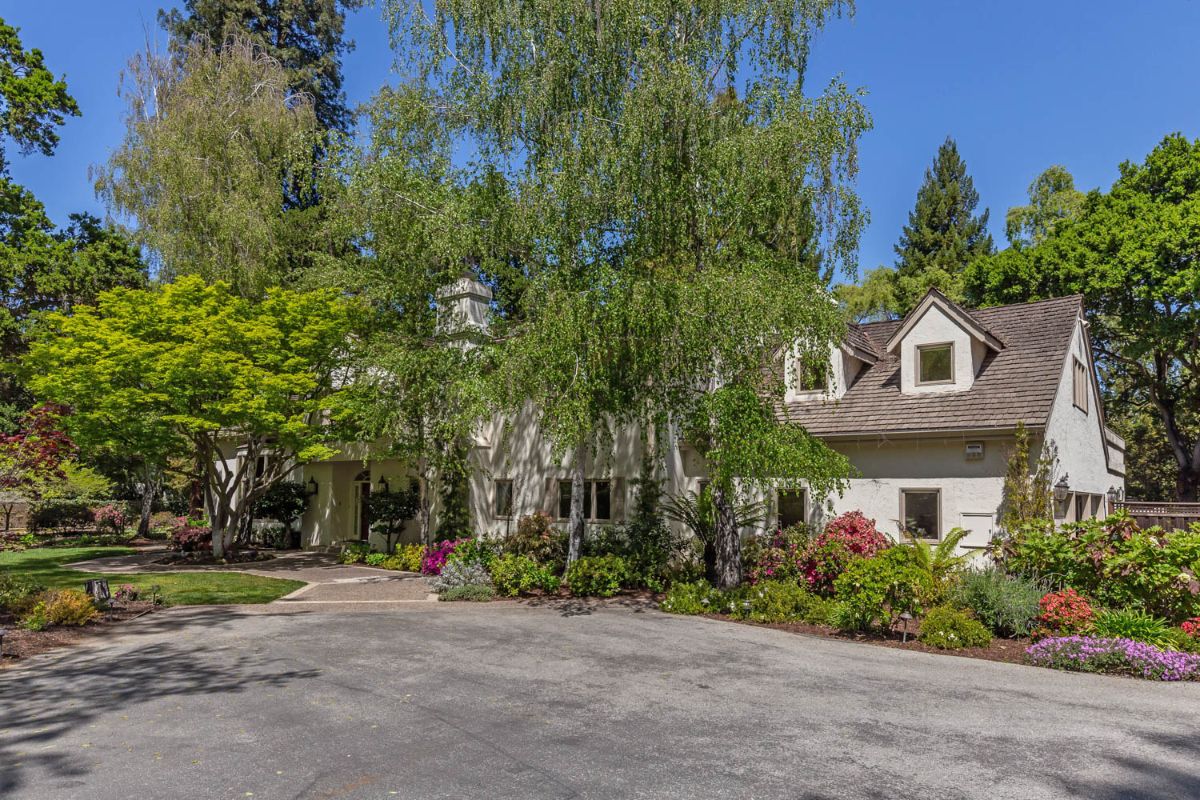339 Selby Lane, Atherton
- Beds: 6 |
- Full Baths: 6 |
- Half Baths: 1 |
- Sq. Ft: 5,820 |
- Lot size: 43,740 |
- Price Not Available
PHOTOS
FEATURES
Situated on a beautiful garden lot of just over one acre, this expansive residence exudes classic elegance and timeless design. Flowering trees and a Japanese maple complement the traditional architecture with steeply pitched roof and classic window shutters. A two-story foyer introduces the home which enjoys newly painted interiors, finely finished hardwood floors, and new carpet. Grand formal venues plus a dedicated office begin the main level which continues to a spacious kitchen and family room combination.
Generous personal accommodations include 6 bedrooms, each with en suite bath, among which are wonderful options for both main- and upper-level primary suites. The main-level suite includes a separate office or fitness center, the upstairs suite has a passageway to an adjoining suite perfect for a caretaker, and both have large bathrooms designed for two. An additional suite is found on the main level and there are three additional suites upstairs, so options for guests and added office space for today’s needs are plentiful.
Outside, the gated grounds are designed for entertaining with a sun-swept terrace and gazebo with built-in seating, all bordered in complete privacy with colorful gardens including a prolific display of spring bulbs. Located in sought-after central Atherton, this home is less than one mile from the prestigious Menlo Circus Club and minutes from Stanford University and Sand Hill Road venture capital centers. This delightful property, whether enjoying today or remodeling for the future, is a fine representation of town and country living.
- Classic and timeless on just over one acre (approximately 43,740 square feet) in central Atherton
- Two-story traditional design behind a gated entrance for added privacy
- 6 bedrooms, each with en suite bath, plus 2 offices and half-bath
- Main- and upper-level primary suites
- Approximately 5,820 square feet of living space
- Freshly painted interiors, refinished hardwood floors, and new carpet
- Main level: foyer, powder room, office with fireplace, living room with fireplace, formal dining room, kitchen, family room with bar, primary bedroom suite with fireplace and office, bedroom suite, laundry room, and 3-car garage
- Upper level: primary bedroom suite with fireplace, bedroom suite with access to primary suite, two bedroom suites, and laundry room
- Vast level grounds, including separately fenced side yard
FLOOR PLANS


SITE MAP




