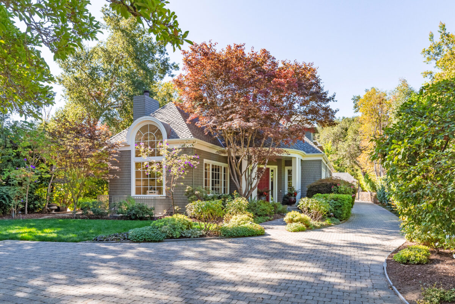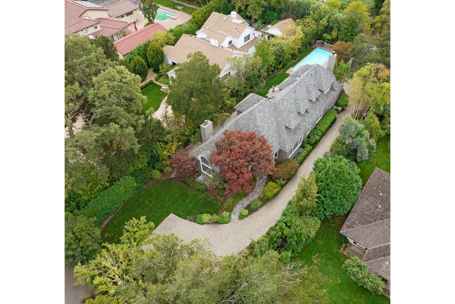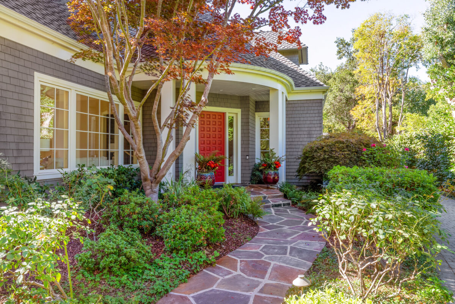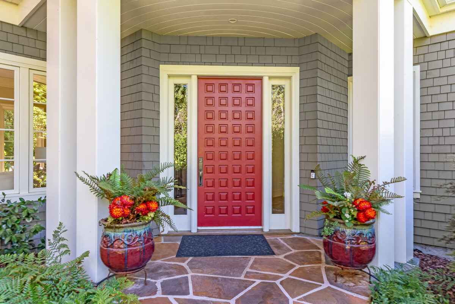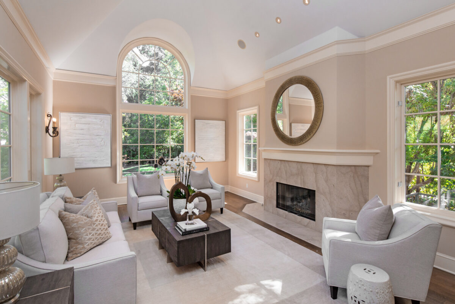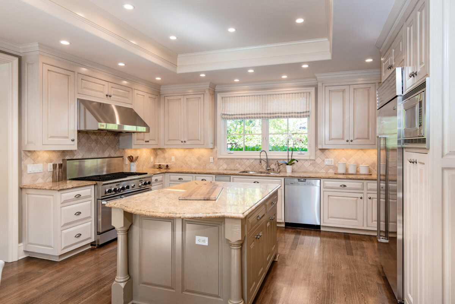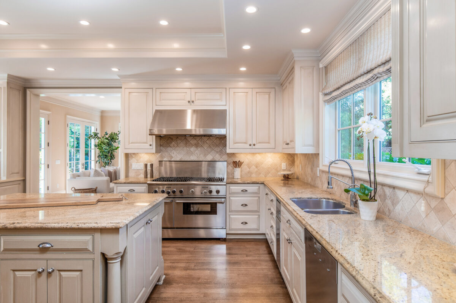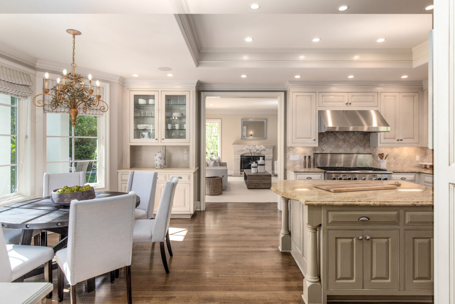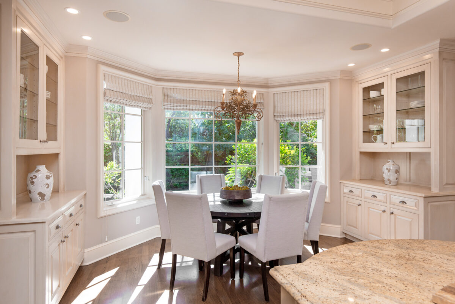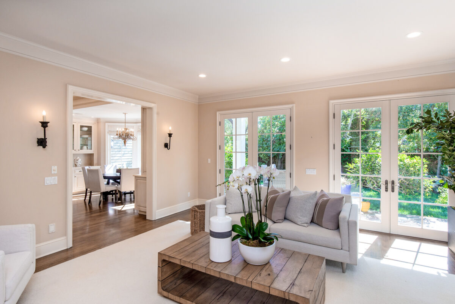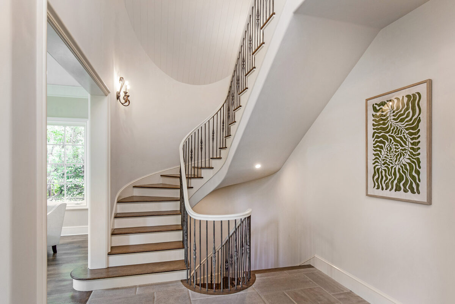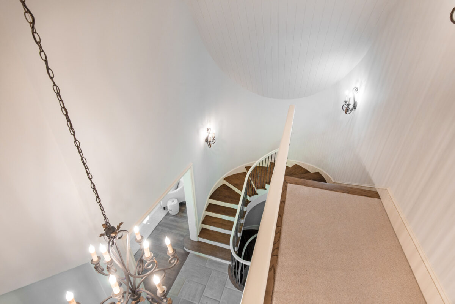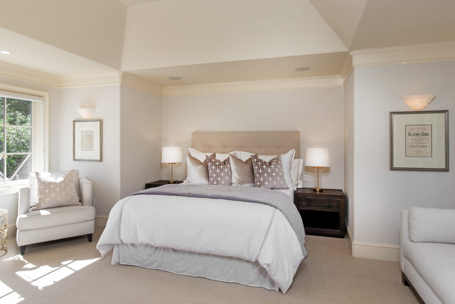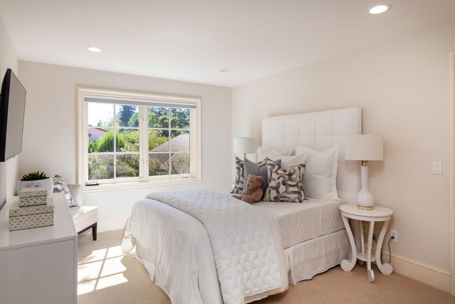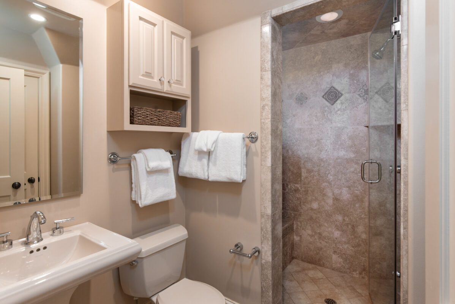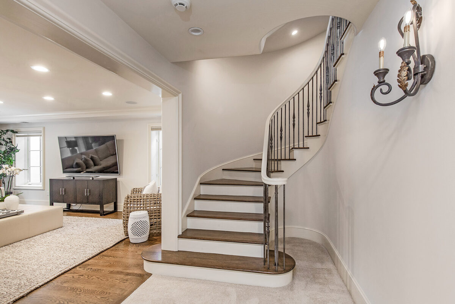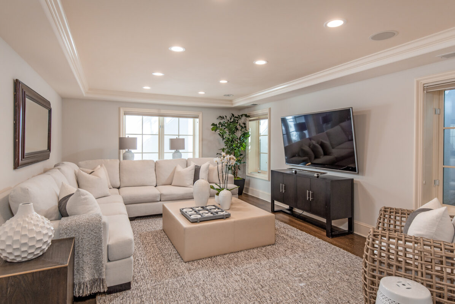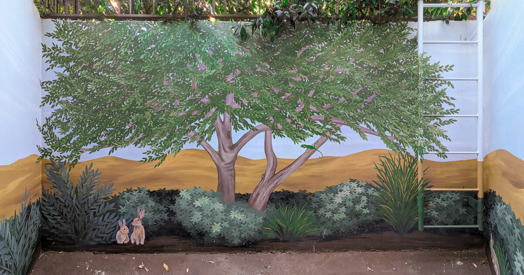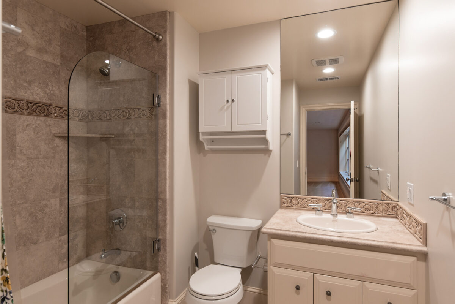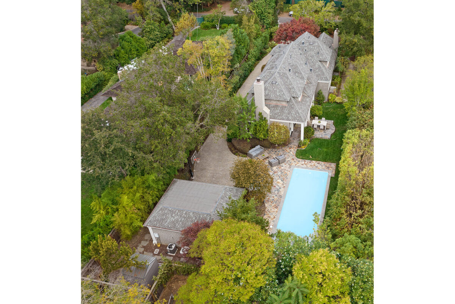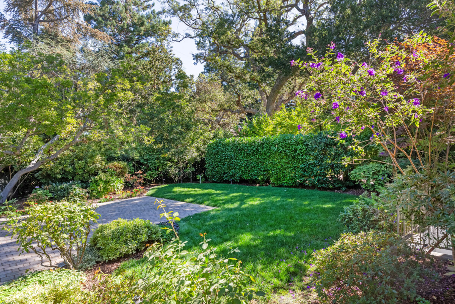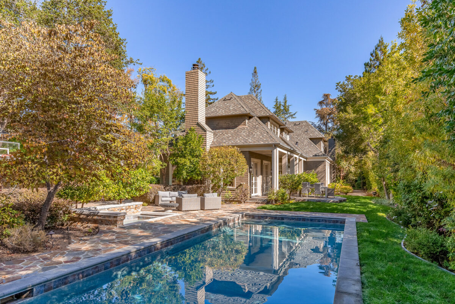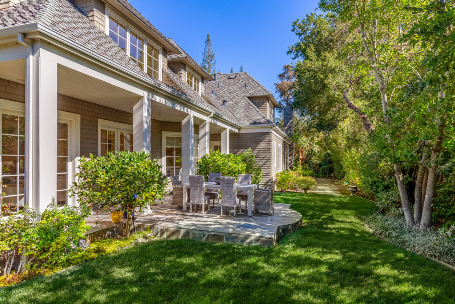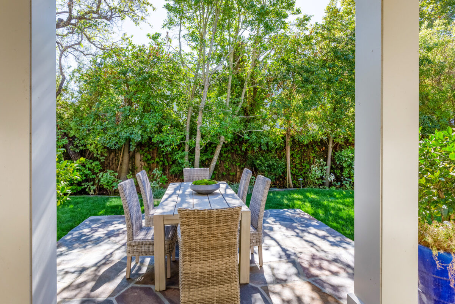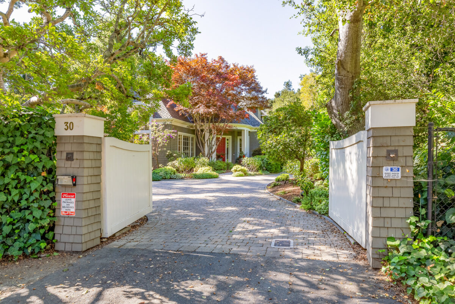30 Amador Avenue, Atherton
- Beds: 5 |
- Full Baths: 5 |
- Half Baths: 1 |
- Sq. Ft: 5,375 |
- Lot size: 17,025 |
- Offered at $7,650,000
PHOTOS
VIDEO
FEATURES
Experience the perfect blend of traditional comfort and modern convenience at this beautiful three-story home in prime West Atherton. Nestled behind gates in a private English country garden setting, the design emphasizes indoor/outdoor relaxation opening to a pool and separate spa. A shingled exterior and impressive conical roof above the curved portico lends an air of the East Coast Hamptons style. Inside, the floor plan showcases grand formal rooms, a well-equipped chef’s kitchen with butler’s pantry, a large family room with wet bar, and a lower-level recreation room ideal for media enjoyment.
There are 4 bedrooms, each with its own bath, plus a main-level den/office with en suite bath offering potential for a fifth bedroom and easily accommodating a variety of lifestyle needs. The expansive primary suite is located upstairs with a luxurious spa bath and significant wardrobe storage. Adjacent to it is a second bedroom served by a hallway bath with steam shower. There are also two lower-level bedrooms, each with an en suite bath.
Located on more than one-third acre, the setting is very private surrounded with tall perimeter trees and foliage, lots of roses, plus expansive slate flagstone patios for outdoor entertaining around the pool and large spa. A detached 2-car garage with Tesla charging station completes this lovely home, which is centrally located for easy access to both downtown Menlo Park and Redwood City.
- 5 bedrooms and 5.5 baths on three levels
- Approximately 5,375 total square feet
- Main residence: 4,700 sq. ft.
- 2-car garage: 460 sq. ft.
- Storage/mechanical: 215 sq. ft.
- Main rooms: foyer, powder room, living room with fireplace, formal dining room, butler’s pantry, kitchen with island seating, breakfast nook, family room with fireplace, den/office with full bath, lower-level recreation room, laundry room
- Personal accommodations: upstairs primary suite, upstairs bedroom and bath with steam shower, two lower-level bedroom suites
- Hardwood floors in main living areas; carpet in bedrooms
- Detached 2-car garage with Tesla charging station
- Pool and separate spa, each with automatic cover
- Spacious slate flagstone patios and beautiful gardens with roses and complete privacy
- More than one-third gated acre (approximately 17,025 square feet)
- Newly constructed in 2001; new roof in 2018
Click here to see brochure |
Click here to see more details
FLOOR PLANS
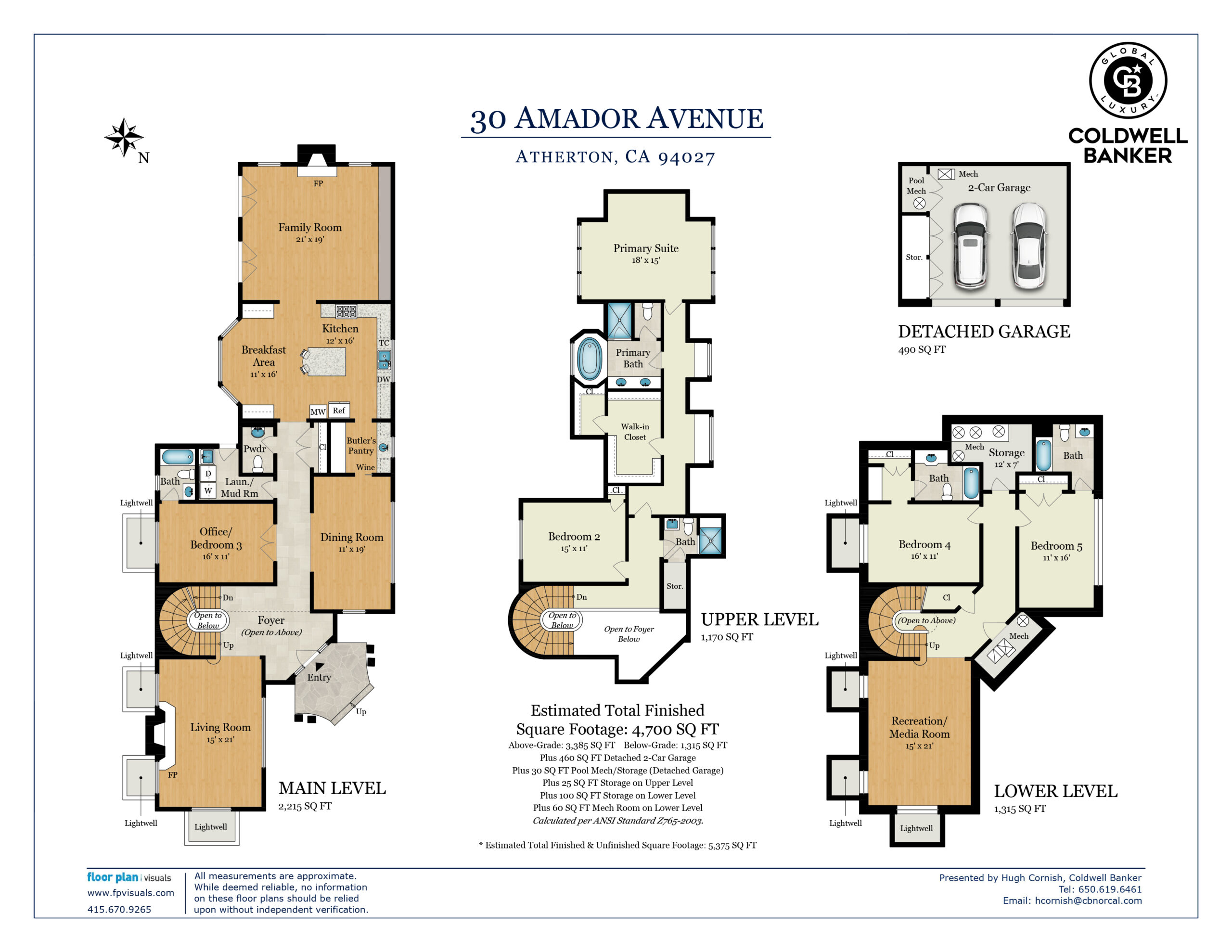
SITE MAP

