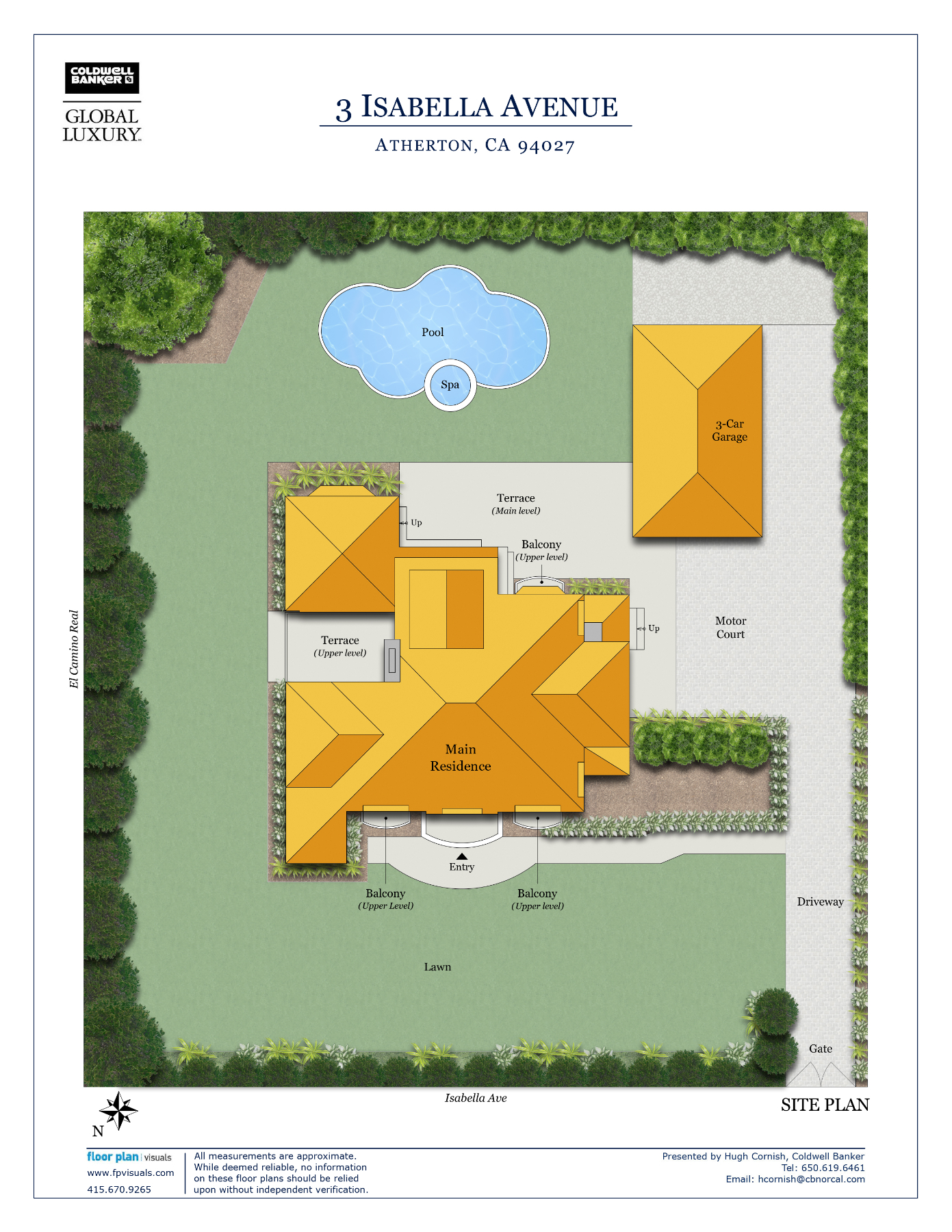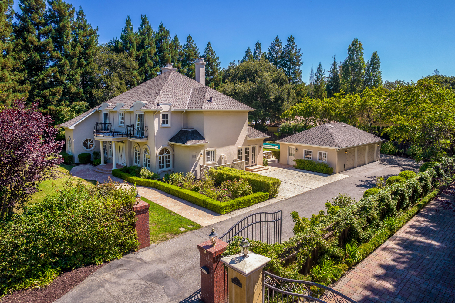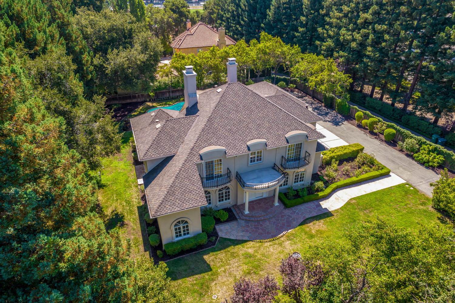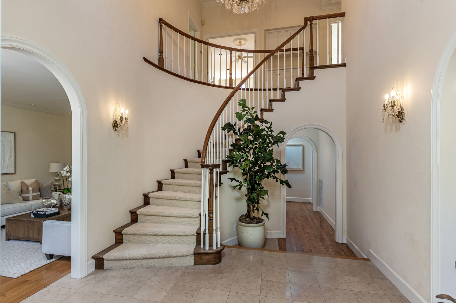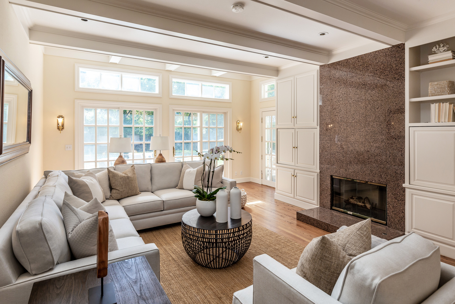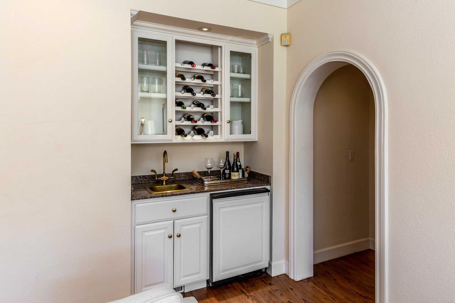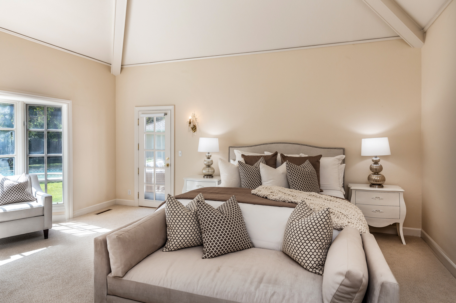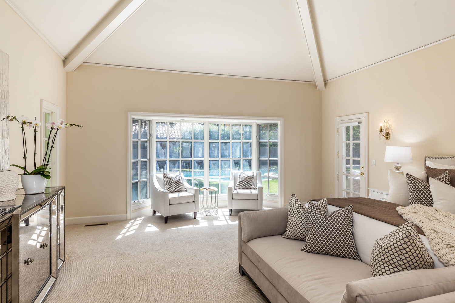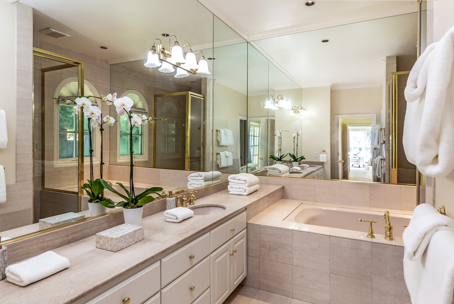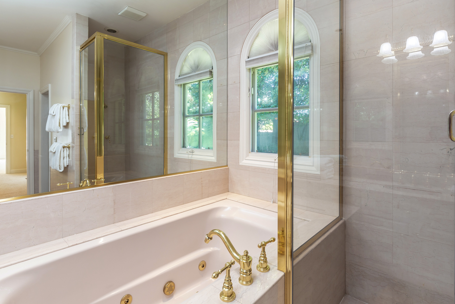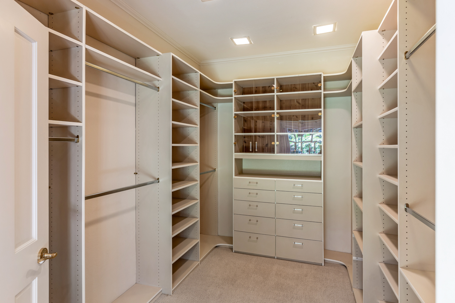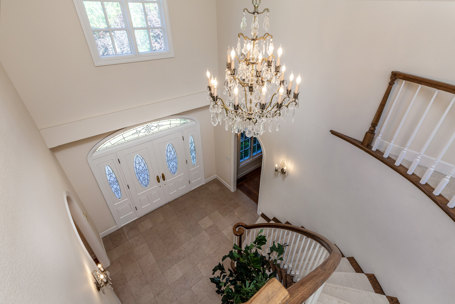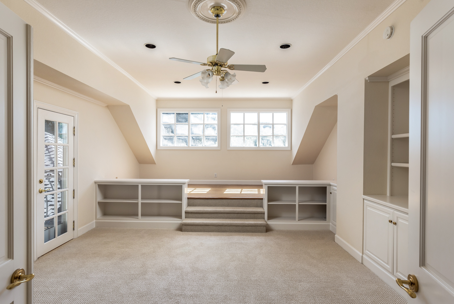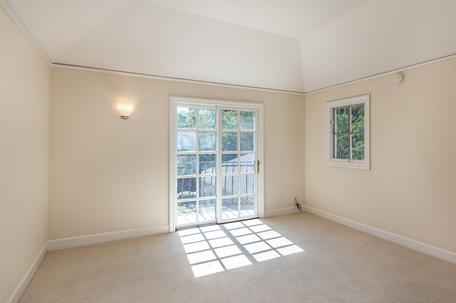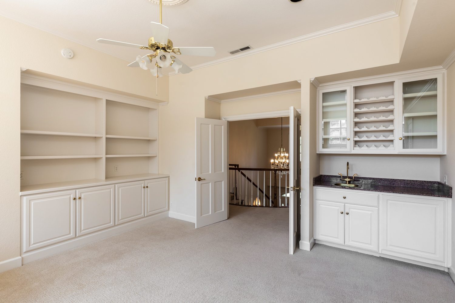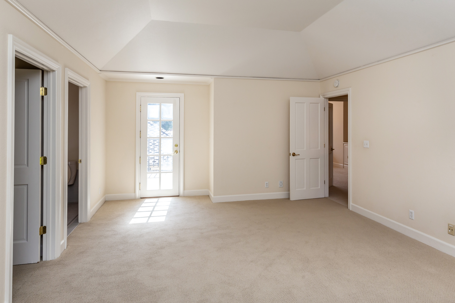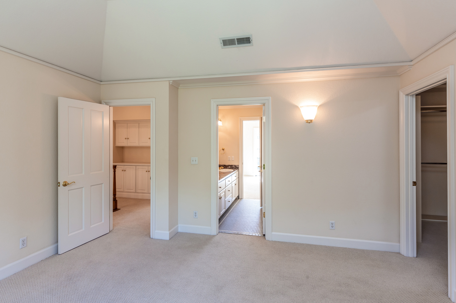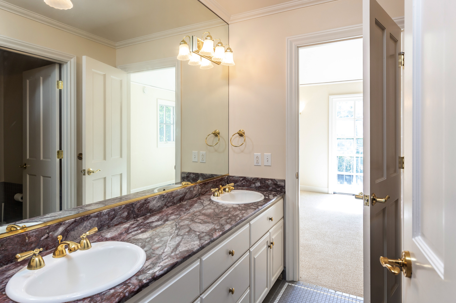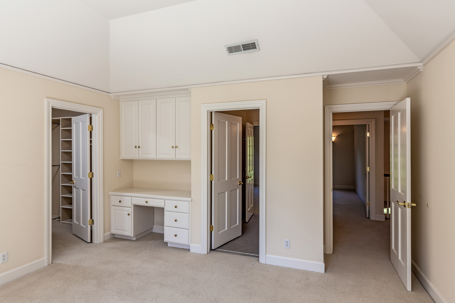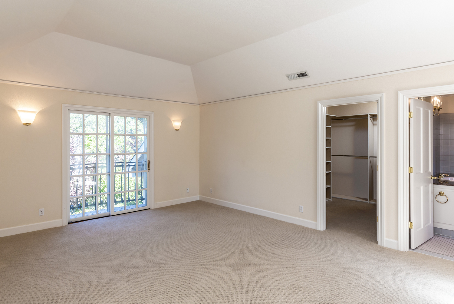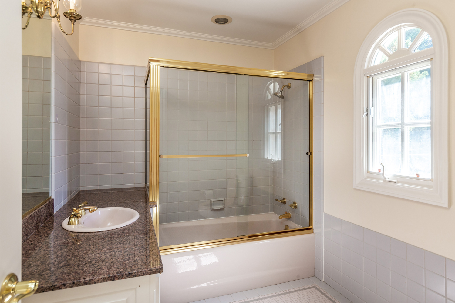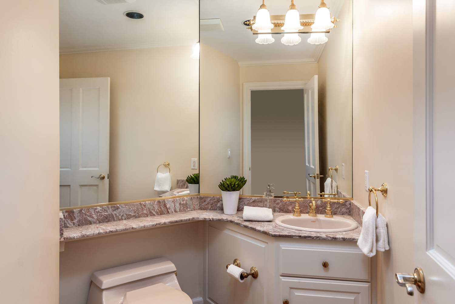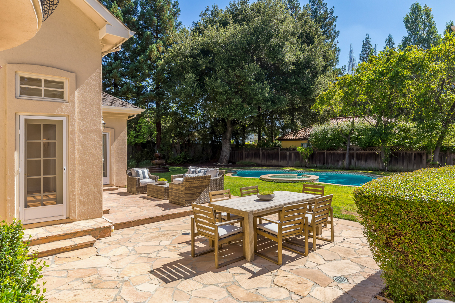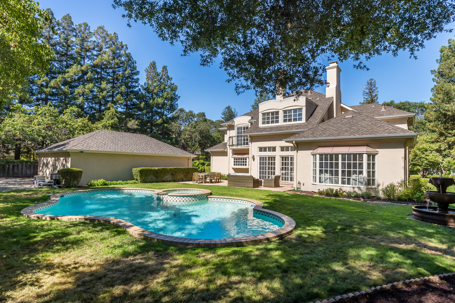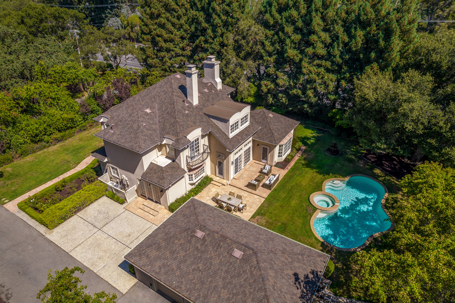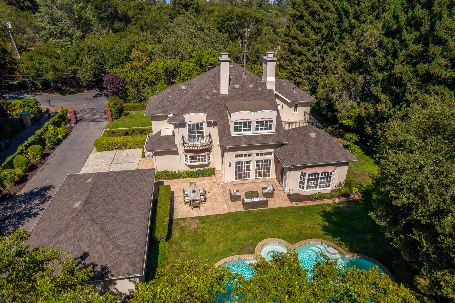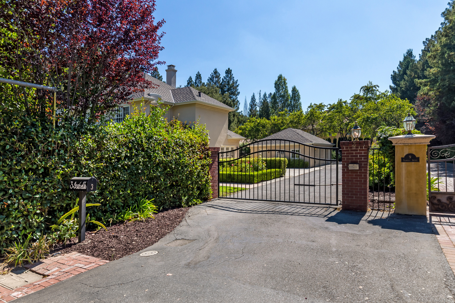3 Isabella Avenue, Atherton
- Beds: 4 |
- Full Baths: 3 |
- Half Baths: 1 |
- Sq. Ft: 5,290 |
- Lot size: 19,500 |
- Offered at $4,995,000
PHOTOS
VIDEO
FEATURES
Balance, symmetry, and classic formality are expressed in every detail of this French-influenced home in central Atherton. Set beyond a gated entrance to almost one-half acre, the home is preceded by a colorful rose garden, verdant lawn, and a tiered fountain with soothing sounds. The architecture of perfect symmetry features a series of arched true divided light windows across the front and curved wrought-iron railings on all balconies. Inside, classic and timeless details abound with fine hardwood floors, architecturally detailed ceilings¸ and dazzling rock crystal chandeliers and wall sconces. Enhancing the home is a well-designed floor plan that maximizes the functionality of its two levels. Beyond the traditional formal venues, there is a dedicated office on the main level along with an upstairs recreation room or additional office, if desired for today’s work-from-home needs. The all-white kitchen is adjoined by a spacious family room creating the perfect space for poolside entertaining complete with wine bar, fireplace, and multiple access points to the grounds.
The thoughtful design continues with the home’s personal accommodations of 4 bedrooms and 3.5 baths. A luxury primary suite is privately located on the main level opening to the pool while an upstairs suite offers optional primary accommodations if needed to be closer to the two additional bedrooms. Private patios or balconies extend from every bedroom, as well as from the recreation room, for fresh-air living and views of the verdant perimeter foliage. Adding the finishing touch is the sun-swept pool and spa, vast lawn for recreation, and a flagstone terrace for outdoor entertaining. All of this, plus a close-in location just blocks to downtown Menlo Park and with access to excellent Menlo Park schools.
Offered at $4,995,000
- Luxury French-influenced design in central Atherton
- 4 bedrooms, office, and 3.5 baths on two levels
- Approximately 5,290 total square feet
- Main home: 4,350 sq ft
- Attic & storage: 135 sq ft
- Detached garage: 805 sq ft
- Public rooms: foyer; living room with fireplace; office; formal dining room; kitchen; breakfast area; family room with fireplace; upstairs recreation room; powder room
- Personal accommodations: main-level primary bedroom suite; two upstairs bedrooms with shared bath; upstairs bedroom suite
- Classic and timeless interiors with true divided light windows and doors, architectural ceilings, and crystal chandeliers
- Manicured gardens and lawn, pool and spa, flagstone terrace, and fountain
- Detached 3-car garage and significant gated off-street parking
- Corner lot of almost one-half acre (approximately 19,500 square feet)
- Top-rated Menlo Park public and private schools
Click here to see brochure |
Click here to see more details
FLOOR PLANS
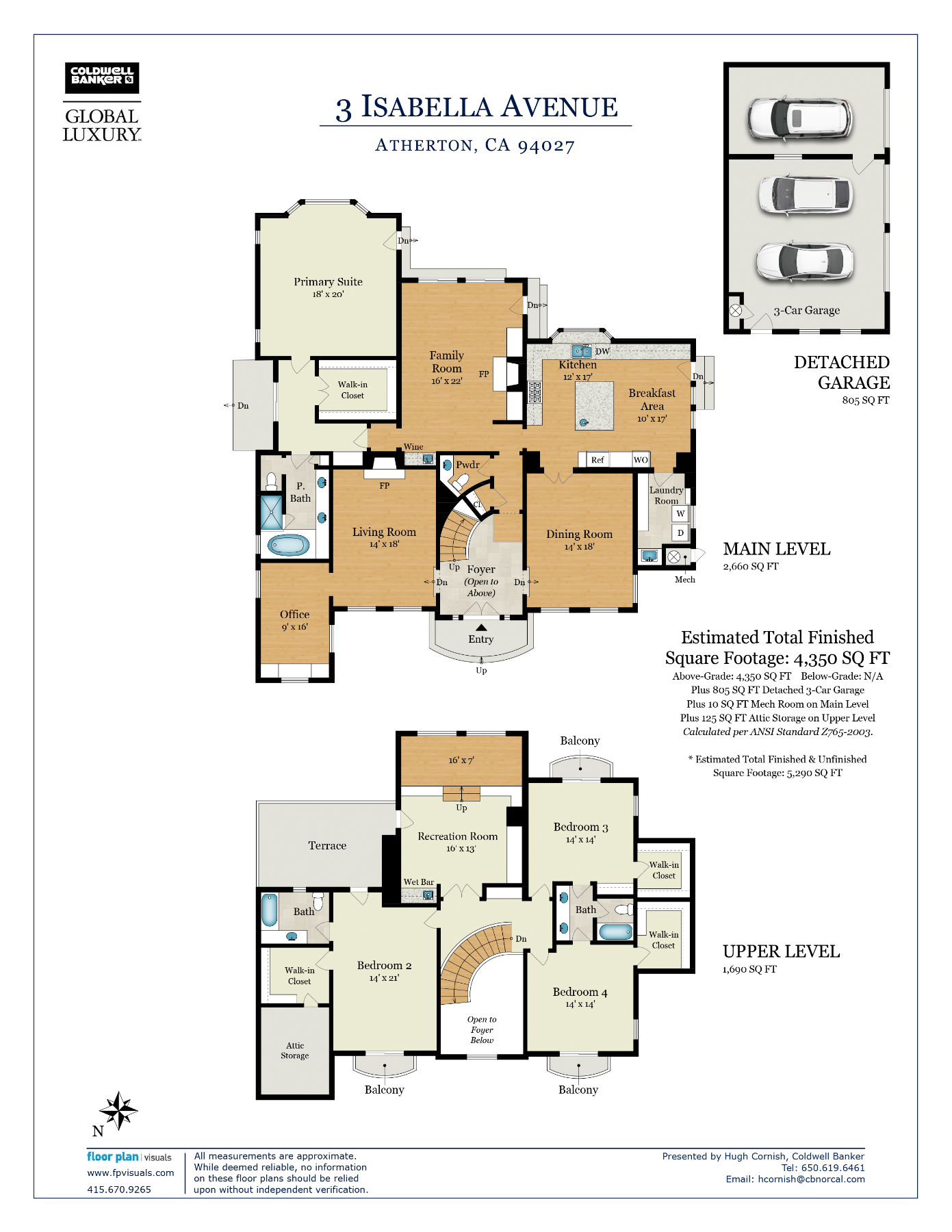
SITE MAP
