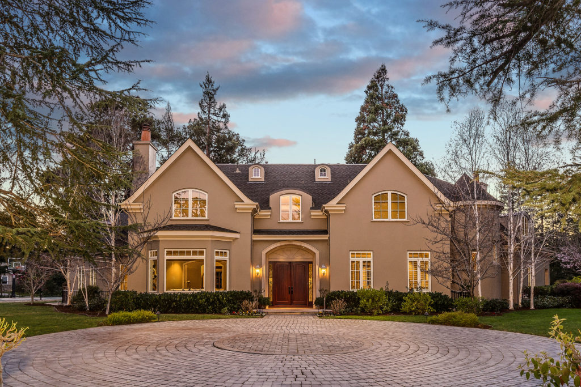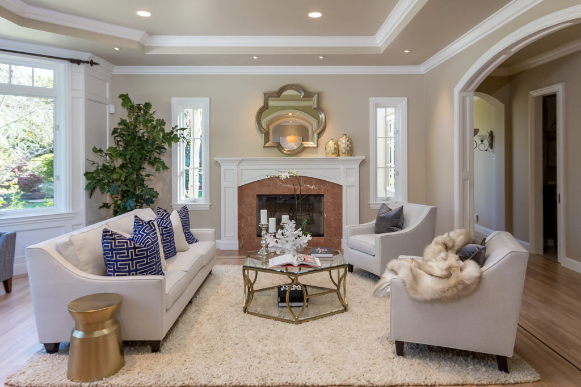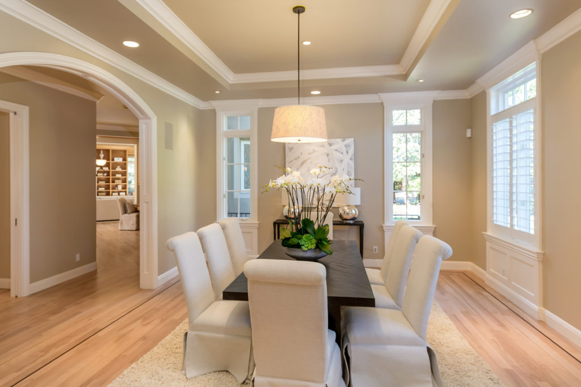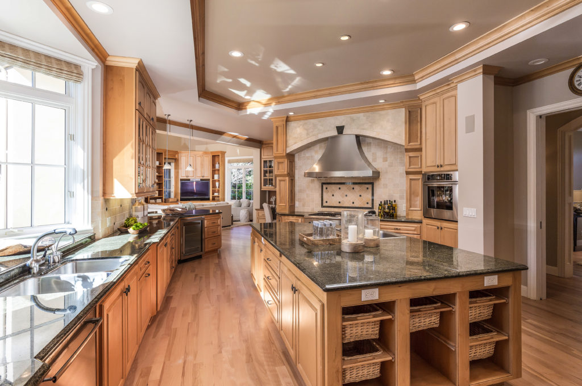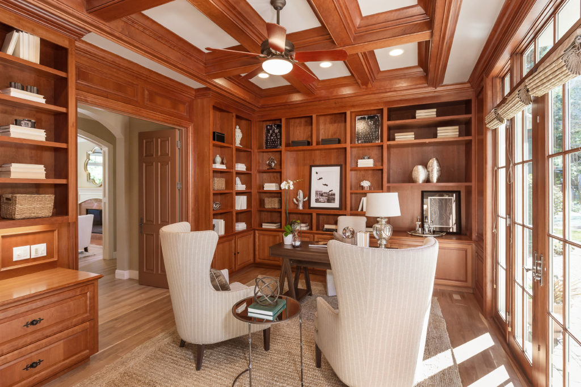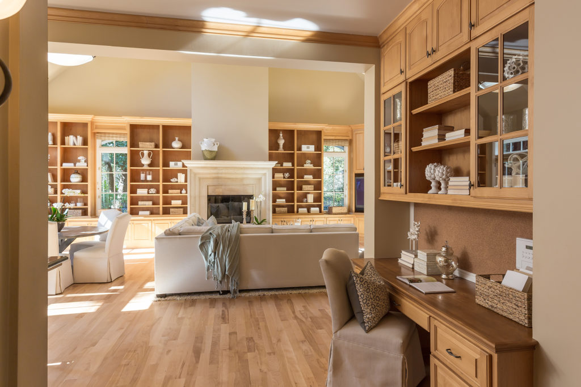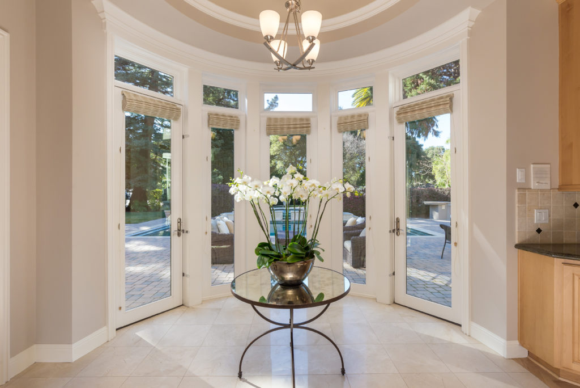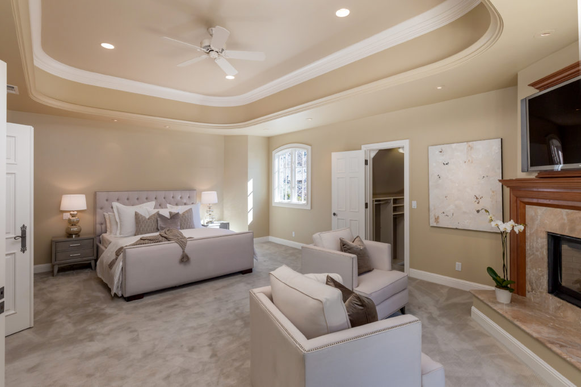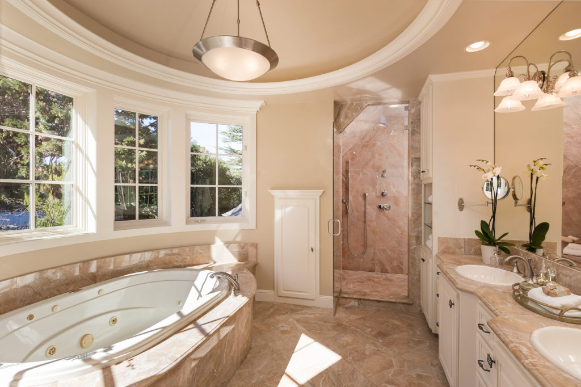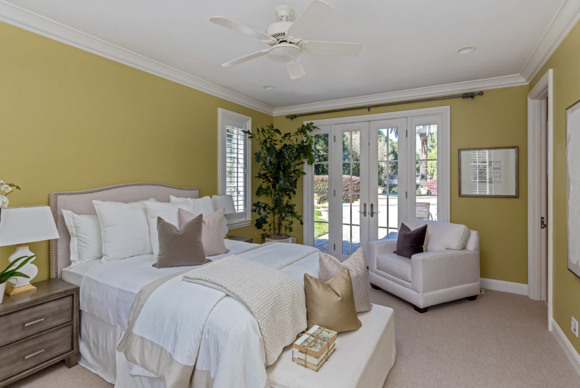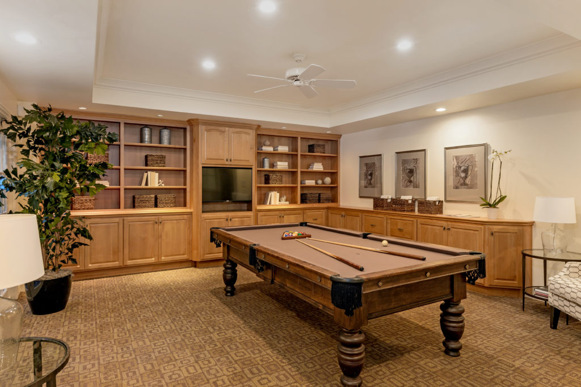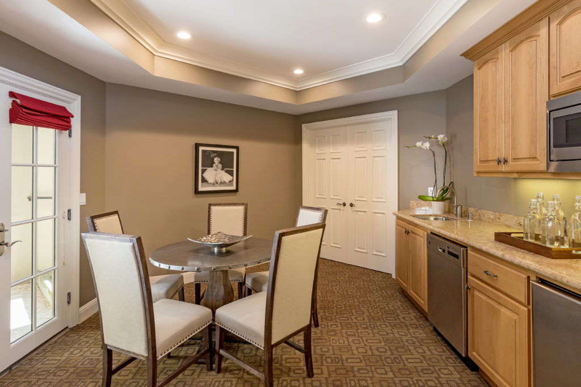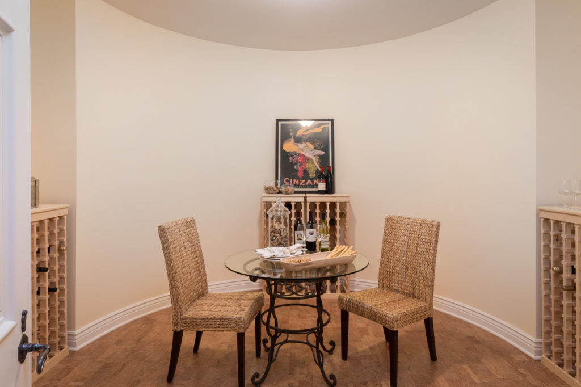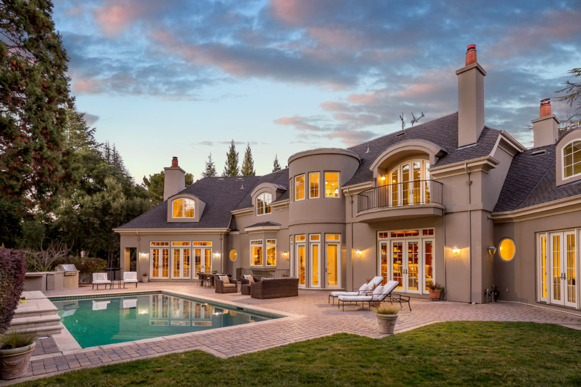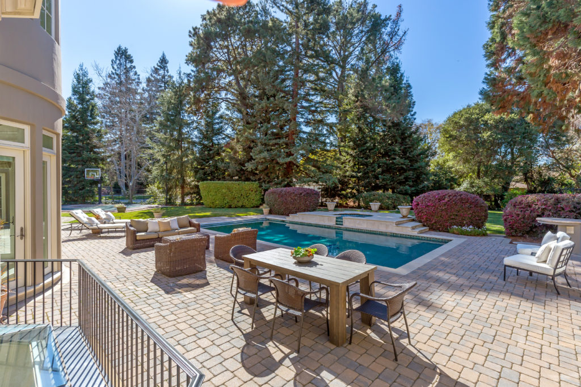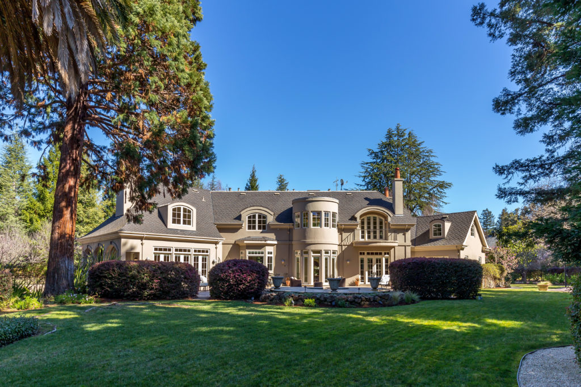285 Catalpa Drive, Atherton
- Beds: 5 |
- Full Baths: 6 |
- Half Baths: 2 |
- Sq. Ft: 10,745 |
- Lot size: .92 acres |
- Offered at $8,985,000
PHOTOS
VIDEO
FEATURES
Set behind a gated circular motor court, this magnificent French-inspired residence portrays timeless architecture and classic style. Manicured landscaping and parterre gardens create a lovely introduction to the home, which features wonderful symmetry in design with steeply pitched rooflines and arched windows. Spanning three levels, the home is meticulously crafted with newly refinished maple floors throughout the public rooms, perfectly selected light fixtures, and a color palette that exudes sophisticated living. The beautifully appointed main living areas radiate from a dramatic two-story foyer, comprised of a spacious living room, formal dining room, and handsomely paneled library/office. The gourmet kitchen with breakfast room adjoins an expansive family room with towering two-story ceiling and balcony overlook from the upper level. For lively social gatherings, the lower level is just the place complete with recreation room, kitchenette, office or hobby room, plus a customized home theatre.
Personal accommodations – all bedroom suites – are arranged with a main-level junior master suite and a romantic upper-level master suite with fireplace, private balcony, sumptuous bathroom, and tremendous closet room. Three additional suites on the upper level are ideal for family members. Befitting a property of such magnitude, the private rear grounds present a spectacular setting intertwined with strolling paths, level lawn, and fragrant gardens that unfold before a magnificent pool, spa, and large sport court. Adding functionality and convenience for entertaining is a built-in barbecue center plus a pool cabana with changing area, bathroom, and outdoor shower. Adding the finishing touch is the home’s desirable corner location on a lovely cul-de-sac in sought-after Lindenwood – just minutes from downtown shopping, Caltrain to San Francisco or Silicon Valley, and excellent Menlo Park schools.
- Custom estate in desirable Lindenwood
- Architecture by Young and Borlik; construction by Galli Homes in 2003
- Three levels with 5 bedroom suites, 6 full bathrooms, and 2 half-baths
- Pool cabaña with full bath and outdoor shower
- Approximately 10,745 total square feet
- Main level: 3,775 square feet
- Upper level: 2,625 square feet
- Lower level including garage: 3,720 square feet
- Storage: 480 square feet
- Cabaña: 145 square feet
- Main level: living room, library, formal dining room, kitchen, breakfast area, family room, junior master bedroom suite, formal and informal powder rooms
- Upper level: master bedroom suite, three additional bedrooms each with en suite bath, laundry area
- Lower level: recreation room, office/hobby room, wine room, kitchenette, home theatre, full bath, storage room, laundry room
- Systems: dumbwaiter elevator, smart-home wiring, intercom, security, central vacuum, backup generator
- Newly refinished hardwood floors
- Pool, spa, barbecue center, and large sport court
- Gated front pedestrian and motor court entrances plus gated driveway entrance on the side of the home to underground 3-car garage
- Corner lot of approximately .92 acres (40,384 square feet)
- Excellent Menlo Park schools
Click here to see brochure |
Click here to see more details
