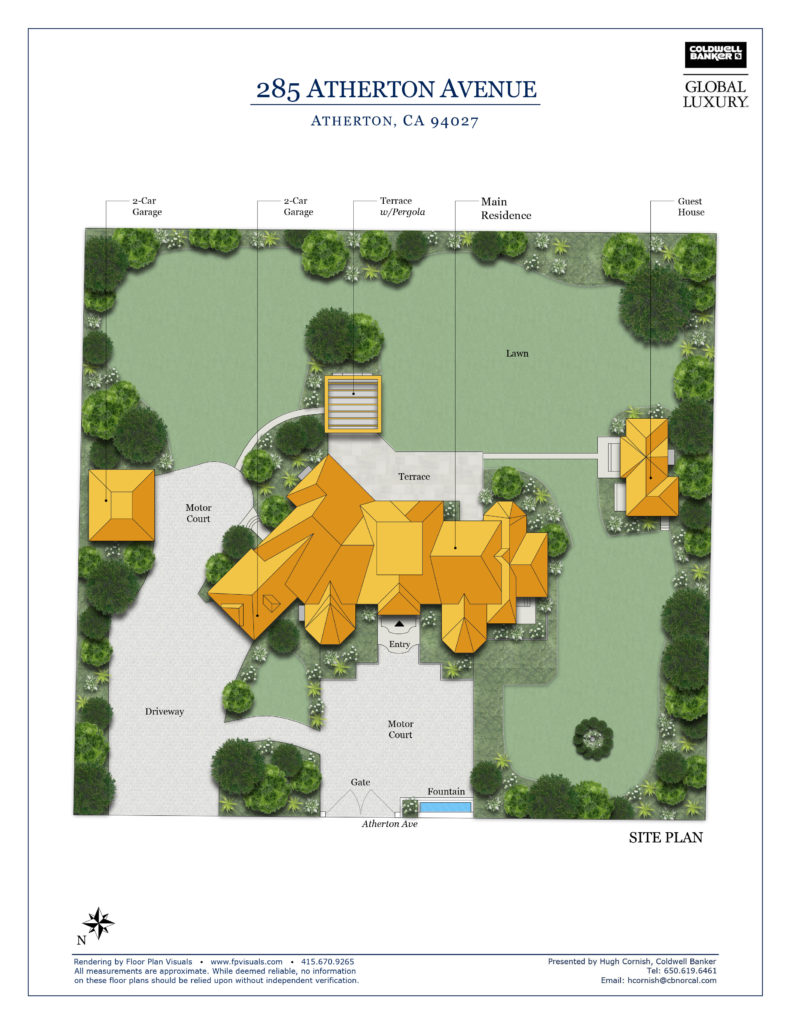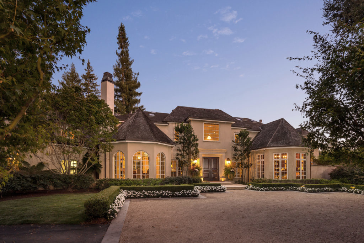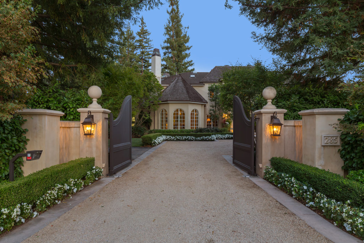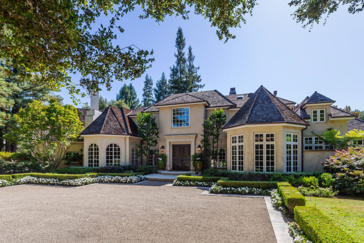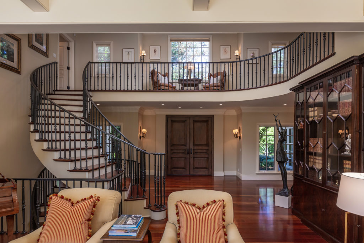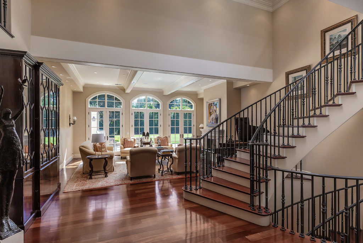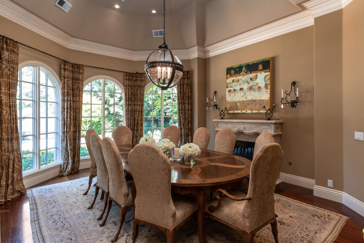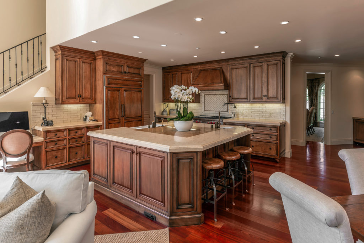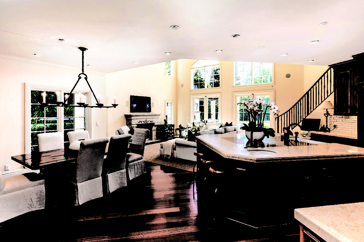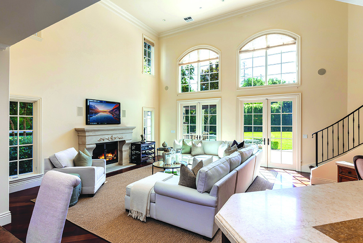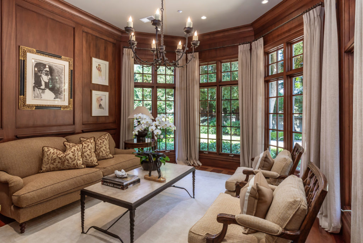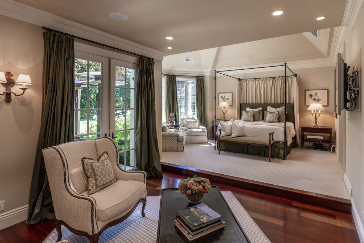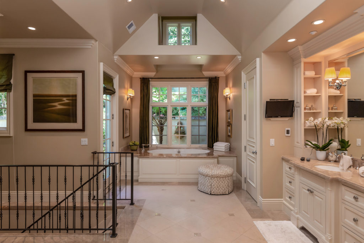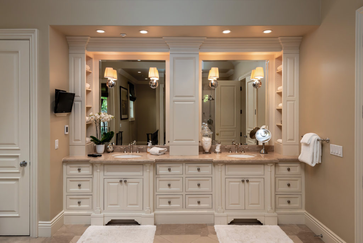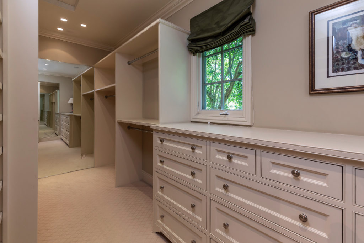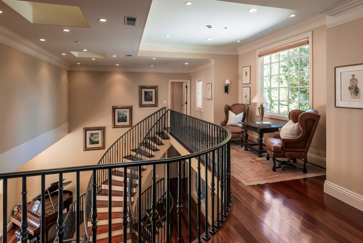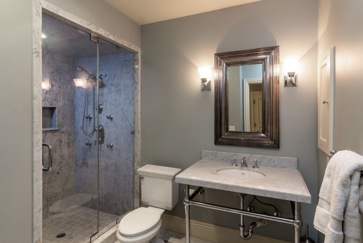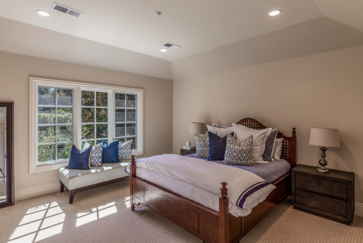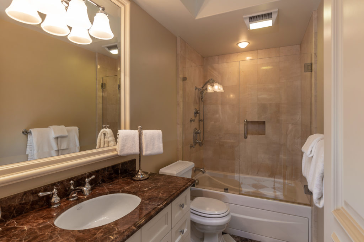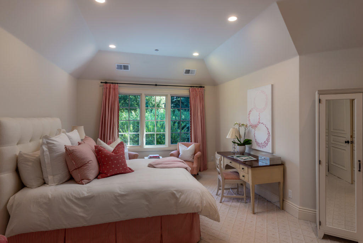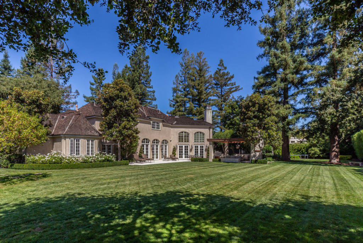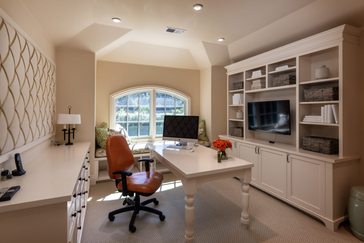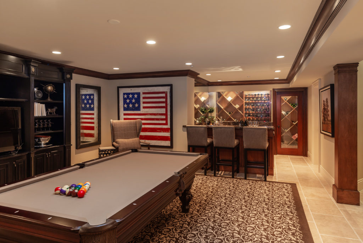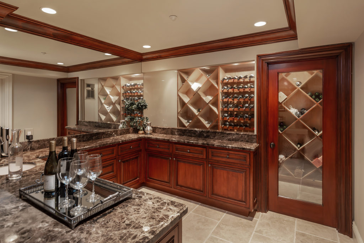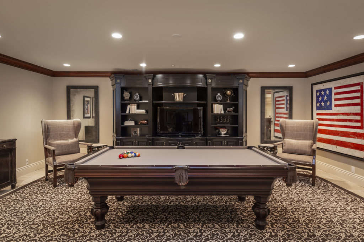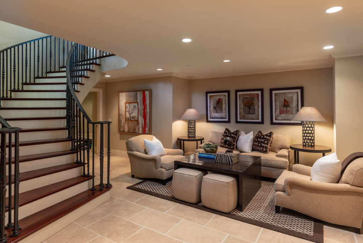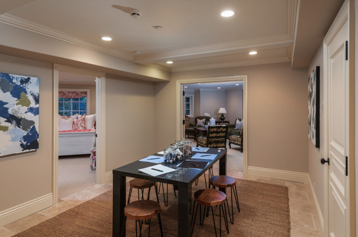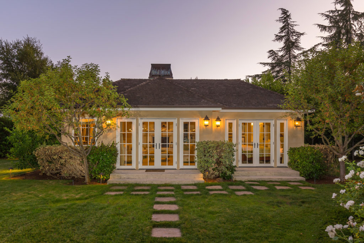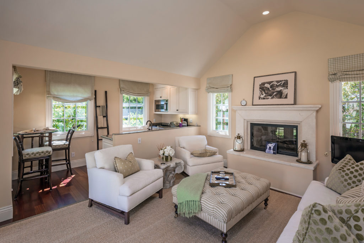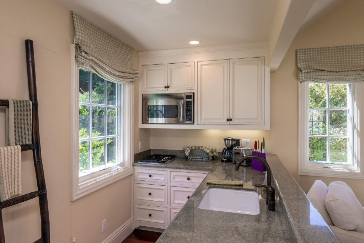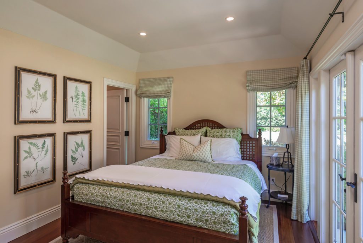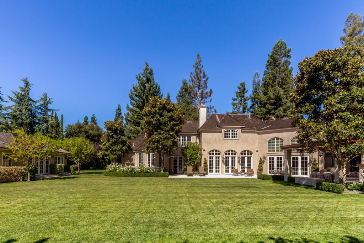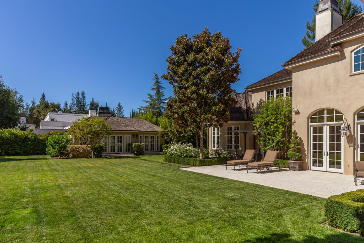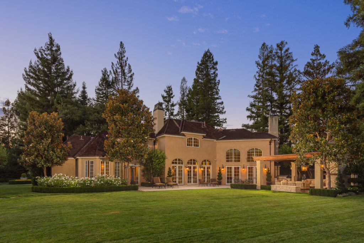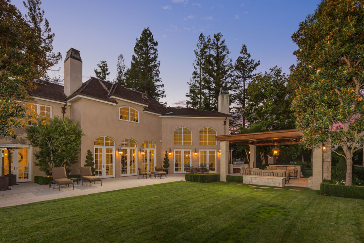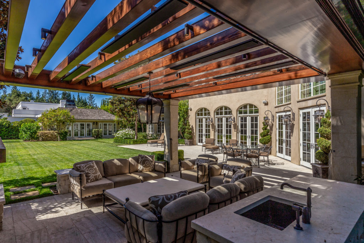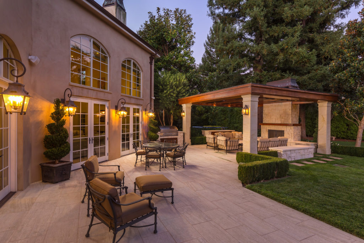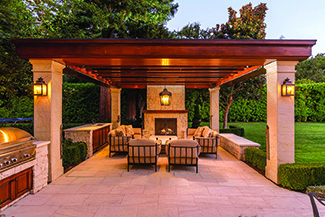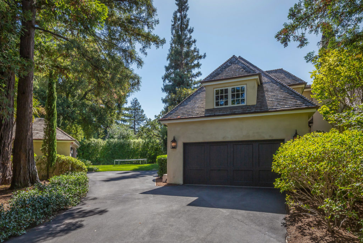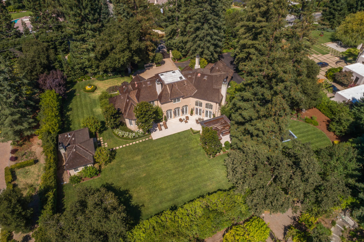285 Atherton Avenue, Atherton
- Beds: 6 |
- Full Baths: 7 |
- Half Baths: 3 |
- Sq. Ft: 11,440 |
- Lot size: 1 acre |
- Offered at $12,950,000
PHOTOS
VIDEO
FEATURES
Balance, symmetry, and unstructured formality is expressed in every detail of the architecture of this estate home in prestigious West Atherton. Classic and timeless details abound including multiple hand-carved fireplaces from imported French limestone, broad expanses of wide-plank Brazilian cherry flooring, and extensive marble slab stonework. Varied ceiling treatments and subtle shifts in floor levels accentuate the estate ambiance, and technology behind the scenes fulfills modern expectations. The result is a relaxed yet formal environment that lends itself to comfortable daily living as well as lavish entertaining.
Enhancing this carefully planned design is a floor plan that maximizes the functionality of the home’s three levels. The perfect example is the playroom, which is ideally situated just down a flight of stairs from the gourmet kitchen and family room ensemble, facilitating both sound management and close supervision. The master bedroom suite offers the ultimate in luxury spanning two levels, linking upper and lower dressing rooms, each with a luxurious bath, plus direct access to a fitness center. Five additional bedroom suites are thoughtfully arranged plus there is a detached 1-bedroom, 1-bath guest house with full kitchen.
The rear of the home is oriented to the south, capturing a sunny ambiance through banks of multi-paned French doors and soaring clerestory windows. An elegant limestone terrace overlooks the garden landscaping embellished by towering redwoods, heritage oaks, and Japanese maples, all on a secluded 1-acre lot.
Summary of the Home
- Custom estate property built in 2004 by Joe Comartin of Woodlane Properties
- Sought-after West Atherton address
- 6 bedrooms, 7 full baths, and 3 half-baths in the main residence
- 1-bedroom, 1-bath guest house with full kitchen
- Approximately 11,440 total square feet
- Main residence: 9,855 square feet
- Guest house: 545 square feet
- Attached garage: 495 square feet
- Detached garage: 545 square feet
- Main level: grand foyer, formal powder room, living room with fireplace, formal dining room with fireplace, mahogany library with fireplace, gourmet kitchen, family room with fireplace, casual half-bath, two-story master bedroom suite with sitting room, fireplace plus main- and lower-level baths and dressing rooms
- Lower level: billiard room, recreation room with bar, customized wine cellar, room designed for media, half-bath, playroom, fitness center, bedroom suite
- Upper level: gallery reading area, four bedrooms, each with en suite bath
- Stunning grounds with heated fireplace terrace, built-in barbecue center, and vast level lawn
- Approximately 1 acre (43,416 square feet)
- Gated entrance, significant off-street parking, plus attached 2-car garage and detached 2-car garage
- Top-rated Menlo Park schools
Click here to see brochure |
Click here to see more details
FLOOR PLANS
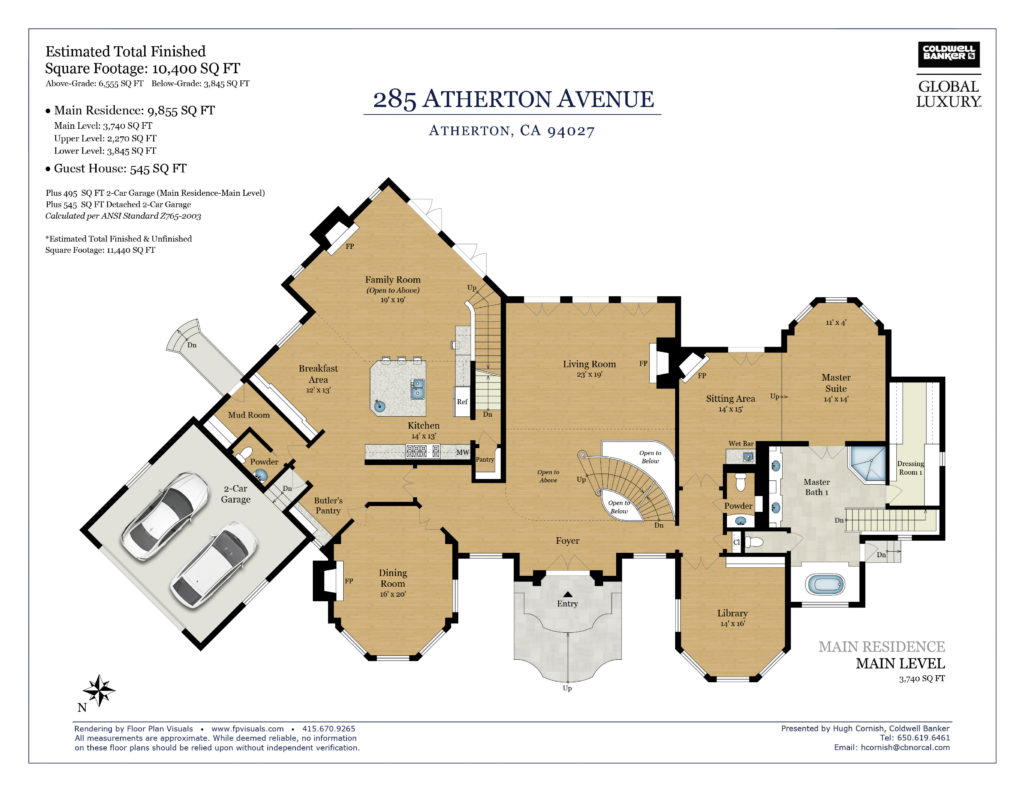
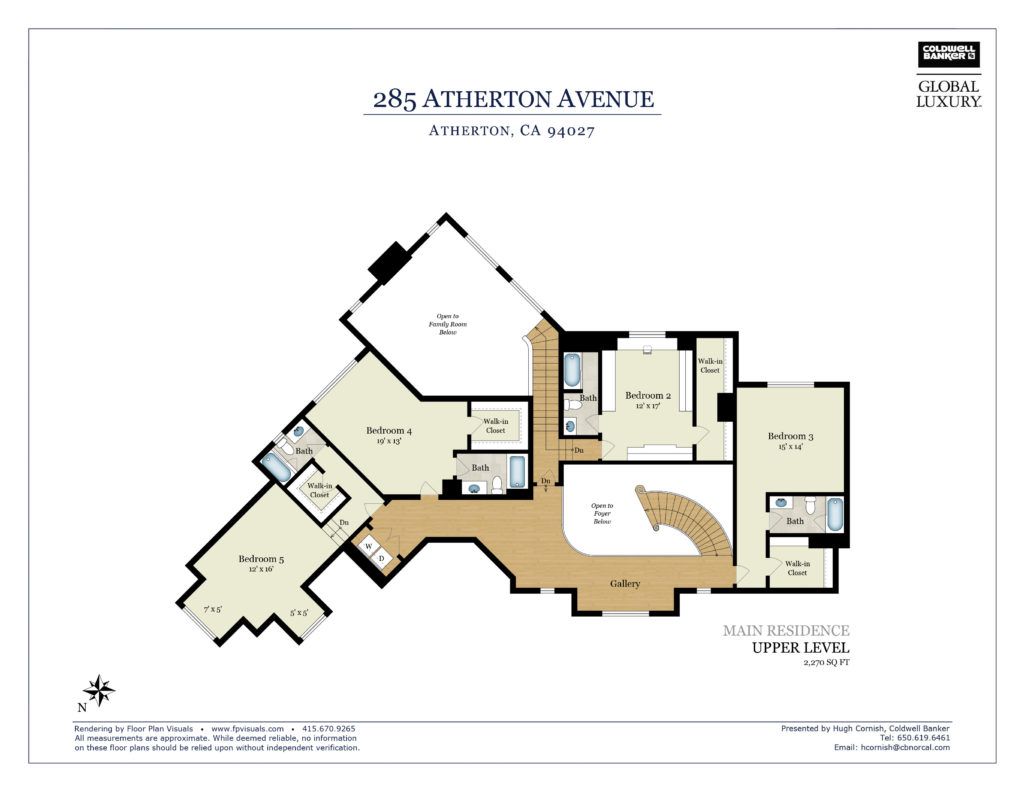
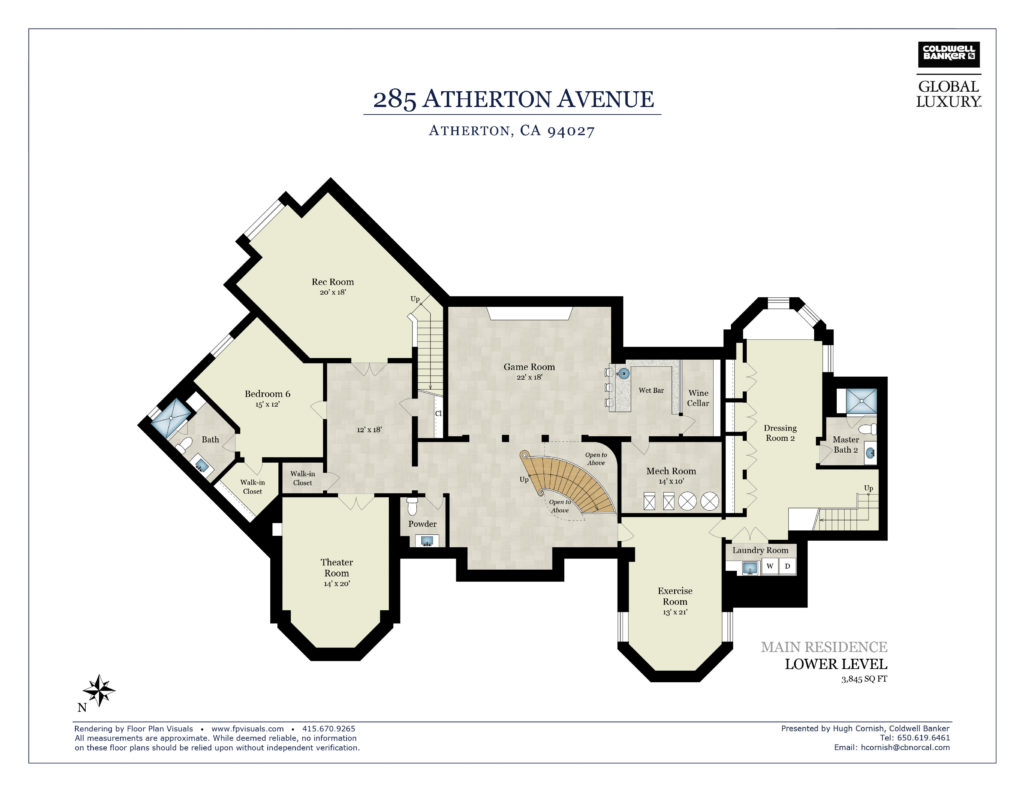
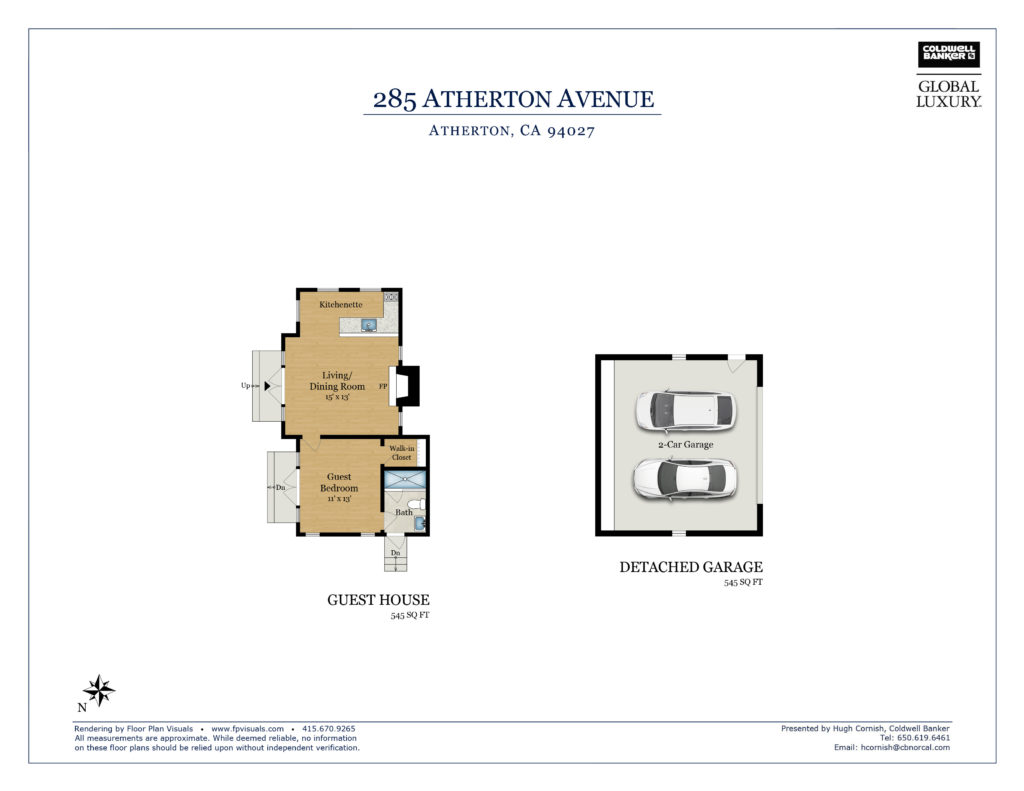
SITE MAP
