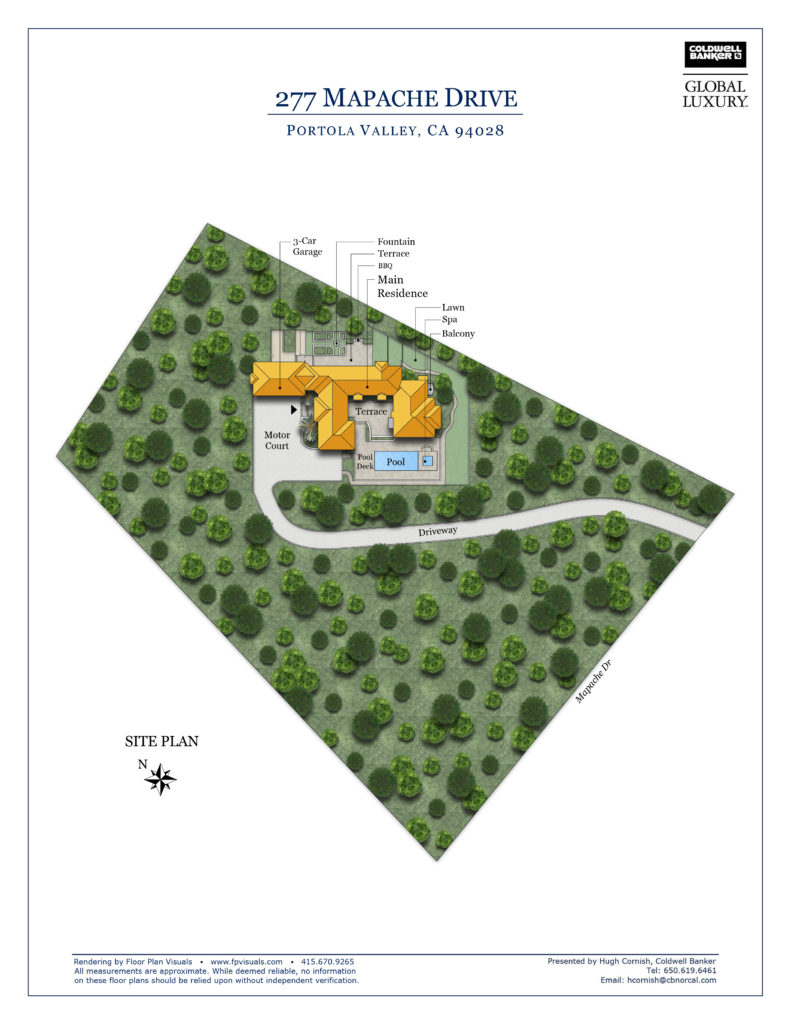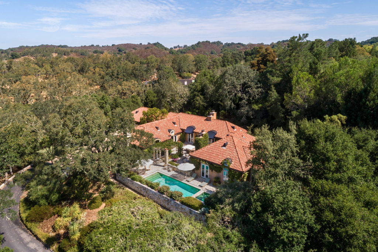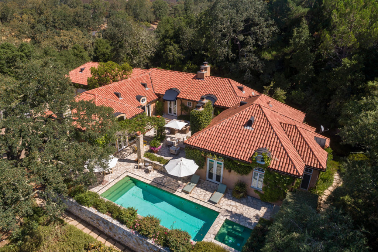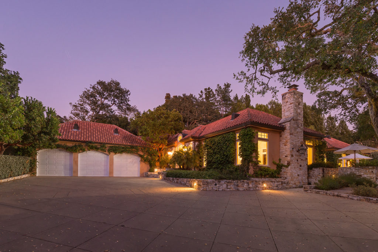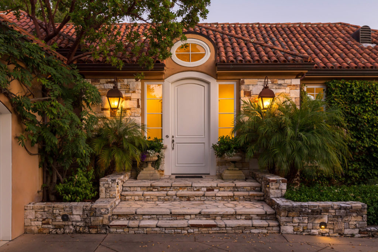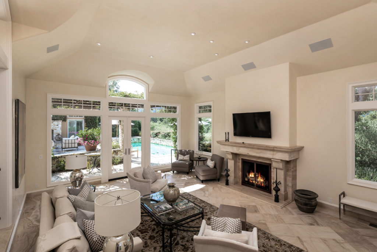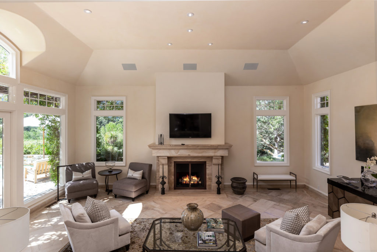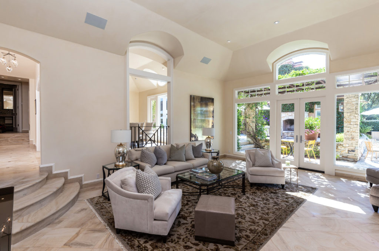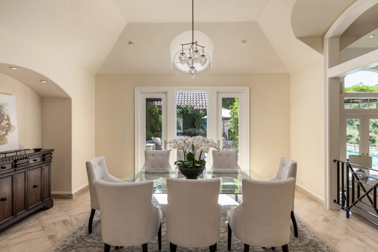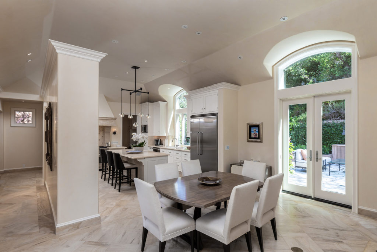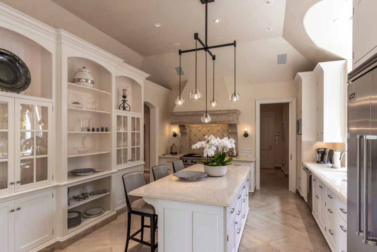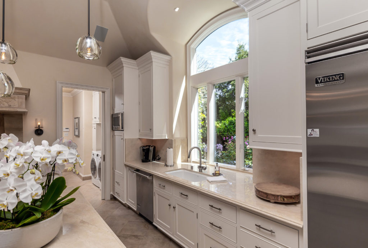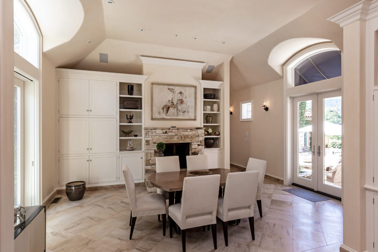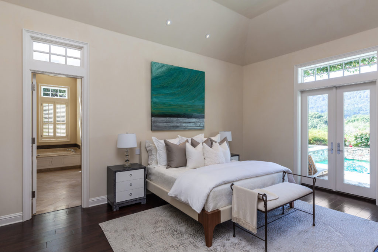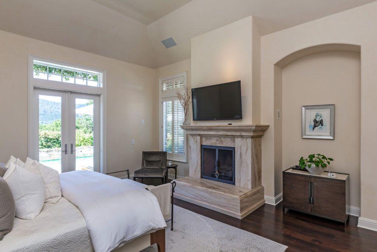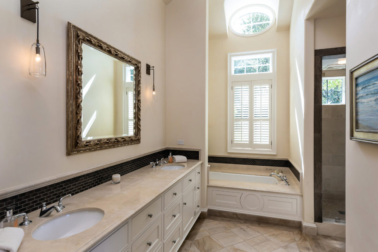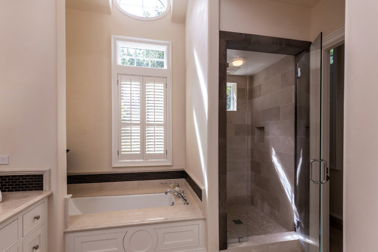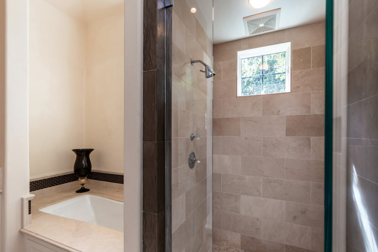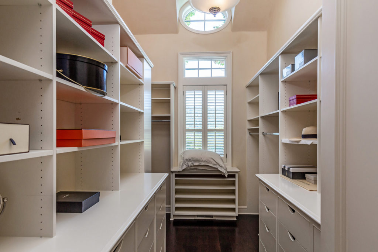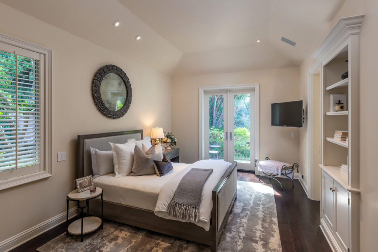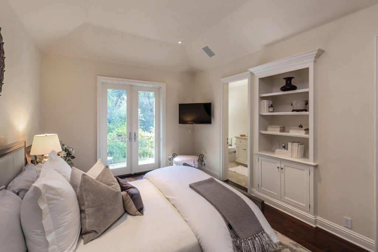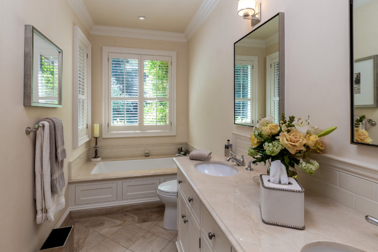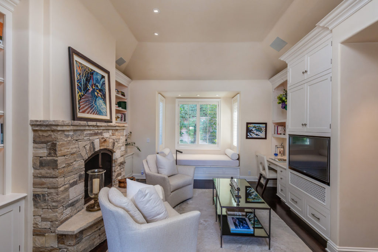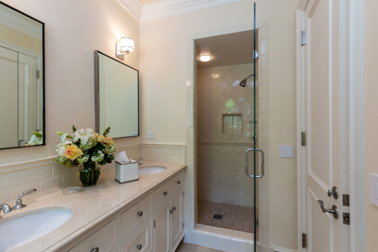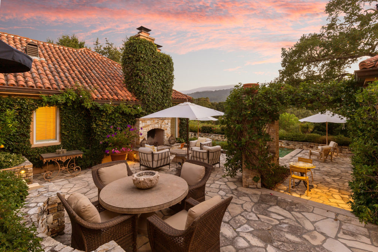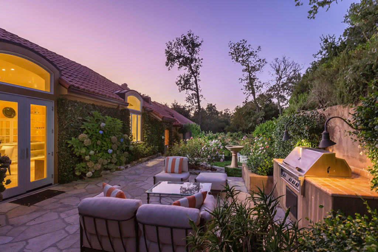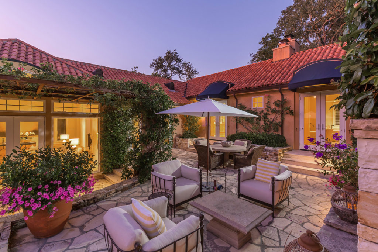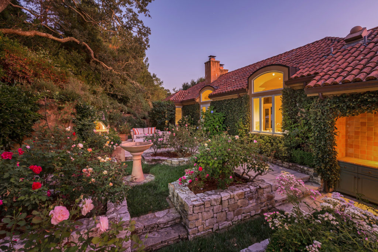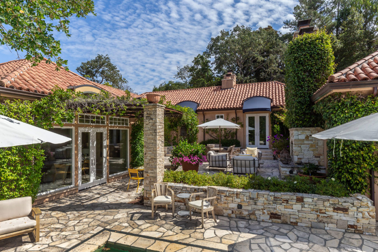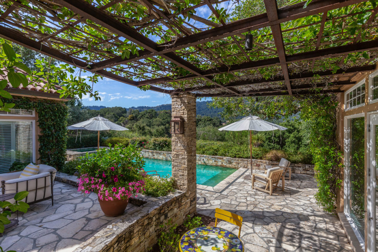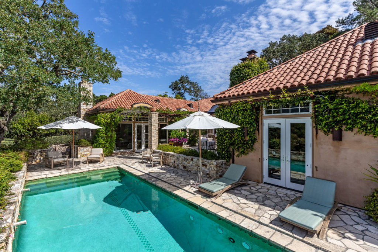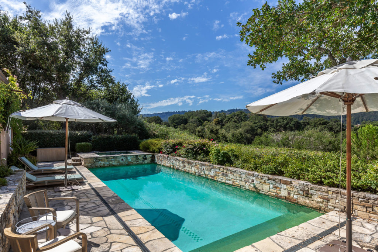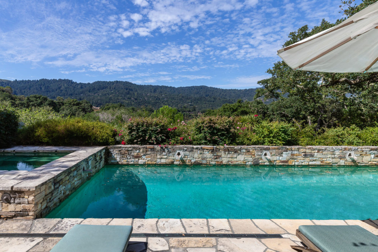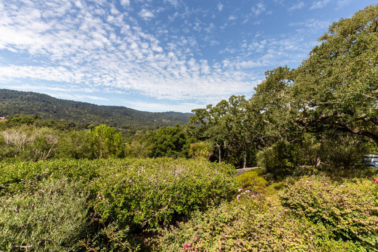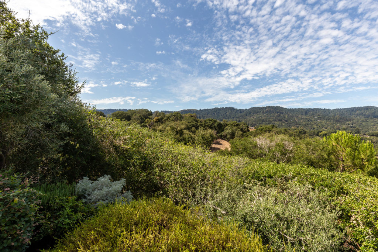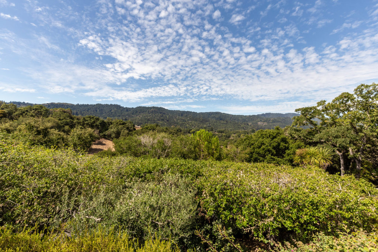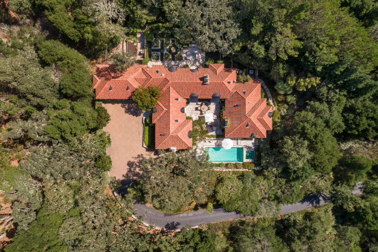277 Mapache Drive, Portola Valley
- Beds: 3 |
- Full Baths: 3 |
- Half Baths: 1 |
- Sq. Ft: 4,540 |
- Lot size: 2.5 acres |
- Offered at $7,495,000
PHOTOS
VIDEO
FEATURES
Welcome to this very private 2.5 acre Westridge property, where venerable oaks frame a stunning view of Windy Hill. Using the highest-quality materials, the three-bedroom, three and one-half bath house is stylishly detailed, with a beautifully proportioned living room, formal dining room, and magnificent, kitchen/great room. Outside, the central courtyard has an outdoor fireplace and an arbor swathed in jasmine and trumpet vine, while the terrace features a pool and spa, all with the breathtaking vista as a backdrop. The rear garden includes a patio with a built-in barbecue, a potting sink, and a parterre garden. The fully finished, attached three-car garage has extensive built-in storage and a workbench. Award-winning Portola Valley schools.
Highlights of Home
- Custom home by high-end builder Lencioni Construction
- Approximately 2.5 acres located in the Westridge subdivision
- Total Square Footage: 4,540
- Main House – 3,575 sq. ft.
- 3-car Garage – 925 sq. ft.
- Mechanical room – 40 sq. ft.
- Three bedrooms with en suite baths + 1 half bath
- Living room, dining room, magnificent kitchen/great room
- Central courtyard with wood-burning outdoor fireplace
- Terrace with pool and spa, overlooking a view of Windy Hill
- Rear garden with patio, built-in barbecue and parterre garden
- Award-winning Portola Valley schools
OFFERED AT $7,750,000
Summary of Features
- Shaded by venerable oaks, a lushly planted drive forms the approach to the house
- Framed by sidelights, the arched and paneled front door opens into the foyer
- The living room has a wood burning fireplace and French doors to the terrace
- The dining room is illuminated by a graceful, Allison Berger custom blown glass chandelier and accesses
the courtyard - The magnificent chef’s kitchen has inset cabinetry, SubZero and Wolf appliances, granite counters,
an incredible, carved limestone hood, and access to the courtyard and rear garden - An adjoining dining area has a natural-stone fireplace flanked by built-in shelves
- Three bedrooms and three and one-half baths include
- A sumptuous master-suite with a fireplace, a walk-in closet and luxurious bath, plus wonderful access to the adjacent pool and spa
- A guest suite a walk-in closet, marble full bath, and a private balcony
- A home office/bedroom with a fireplace, daybed, media center and marble bath
- A jewel-box, guest powder room off the foyer
- The laundry room has washer and dryer, plus a deep soaking sink
- The central courtyard encompasses a vine-clad arbor and an outdoor fireplace
- The terrace skirts a pool and spa, whose backdrop is the breathtaking vista
- Just off the breakfast area, the rear patio has a barbecue set into a cement counter
- A parterre garden centered by a birdbath has rock raised beds planted with roses, boxwood and citrus
- The attached three-car garage has custom built-in storage and a work bench
- Approximately 2.5 acres located in the Westridge subdivision
- Total Square Footage: 4,540
- Main House – 3,575 sq. ft.
- 3-car Garage – 925 sq. ft.
- Mechanical room – 40 sq. ft.
- Custom built by high-end builder Lencioni Construction
- Award-winning Portola Valley Schools
Click here to see more details
FLOOR PLANS
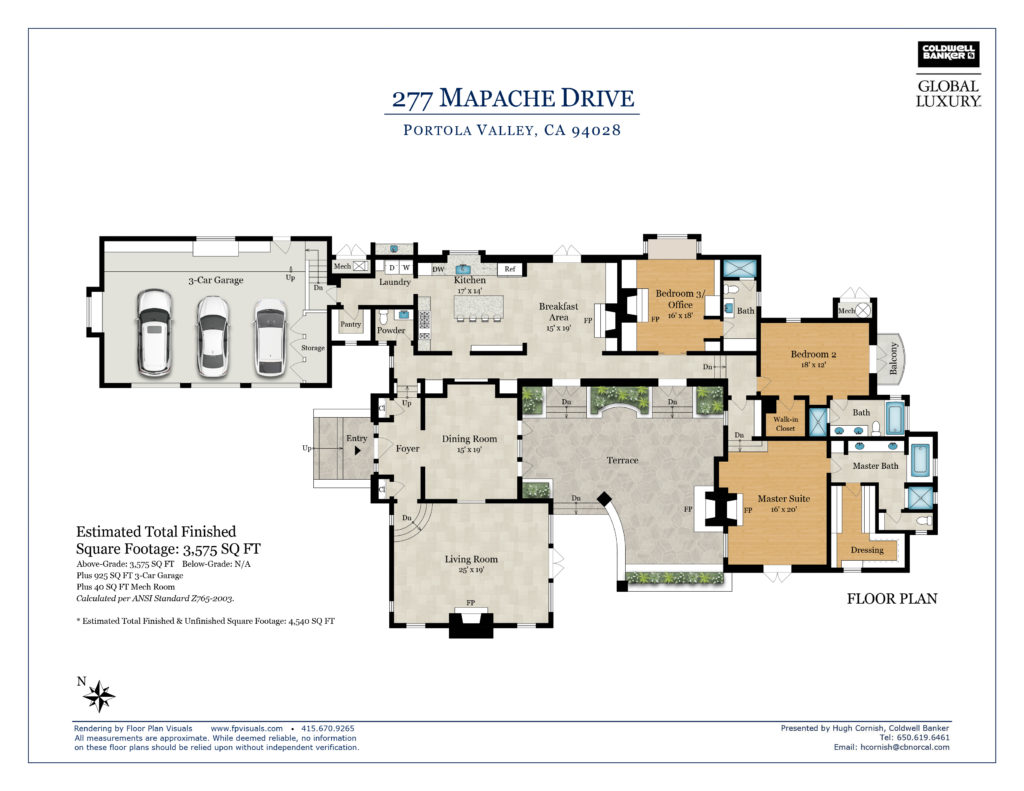
SITE MAP
