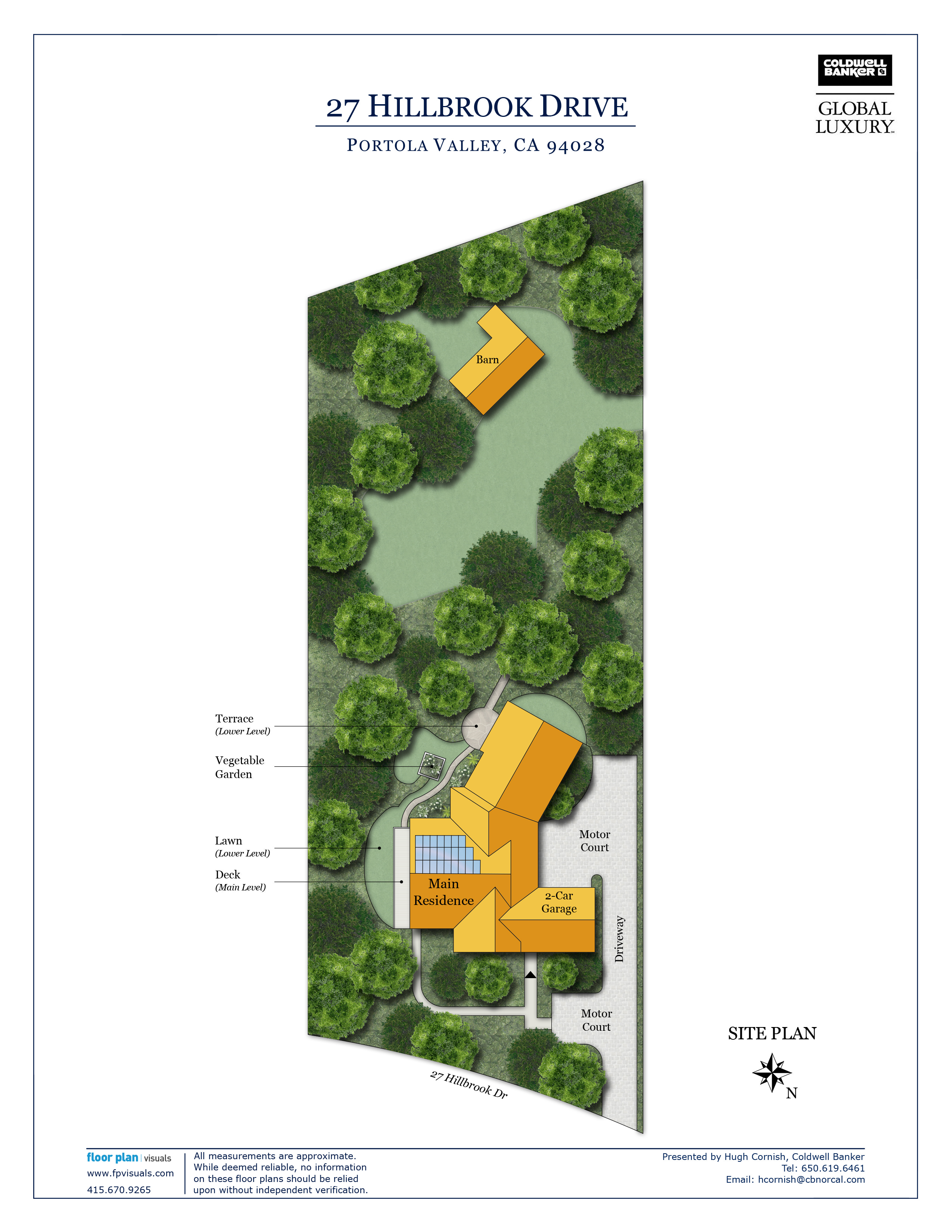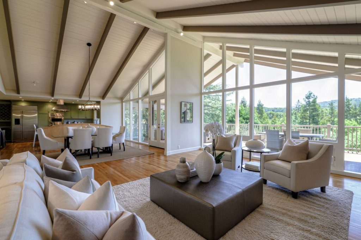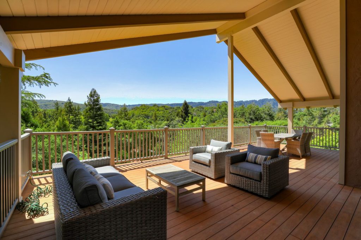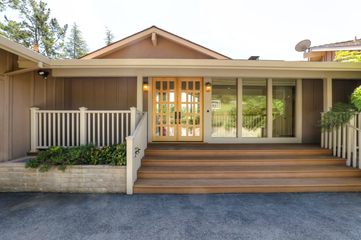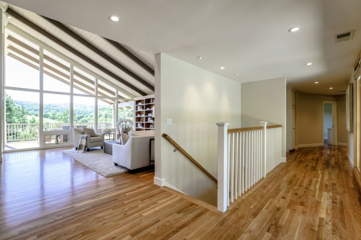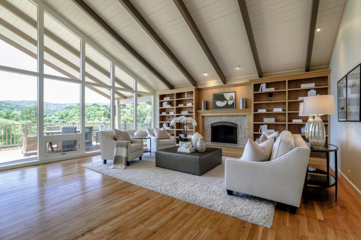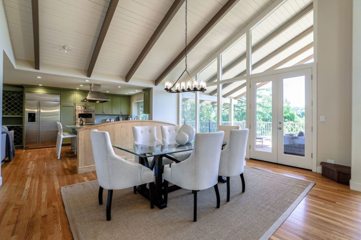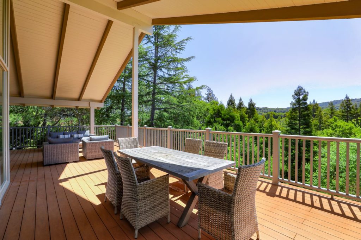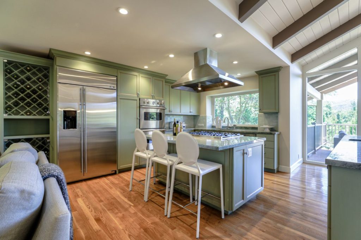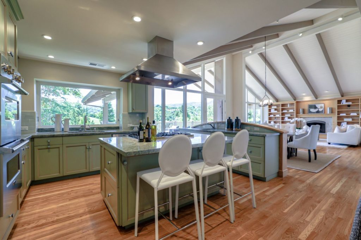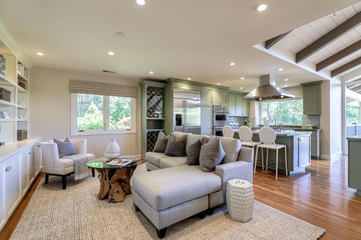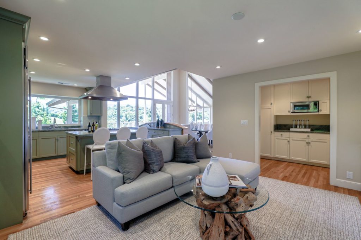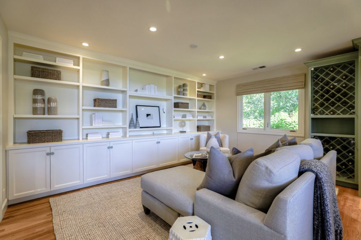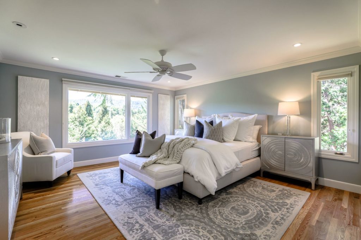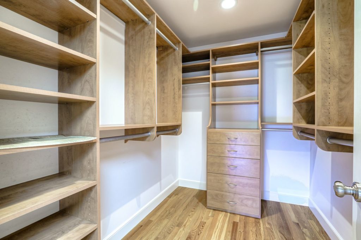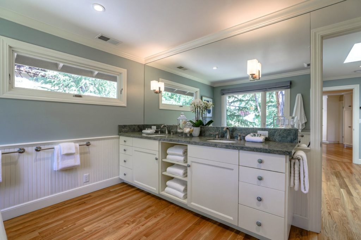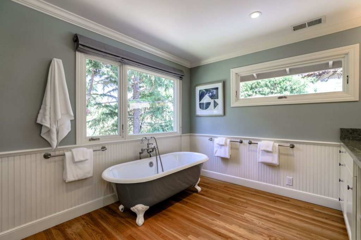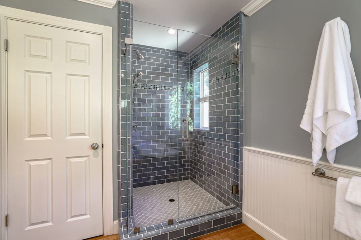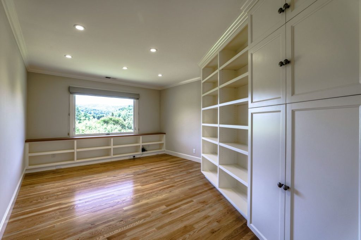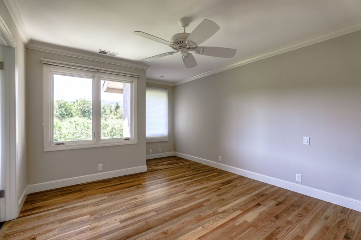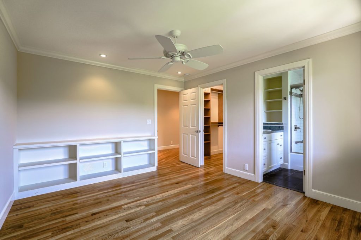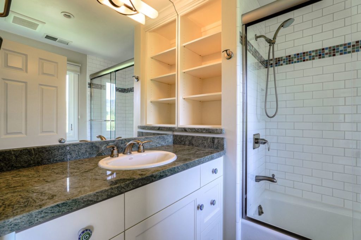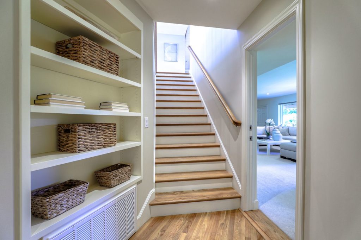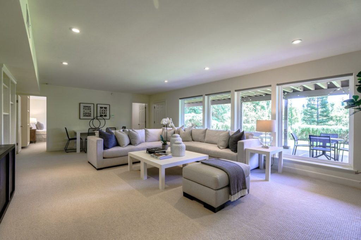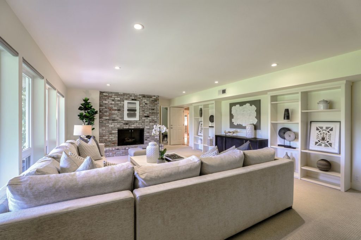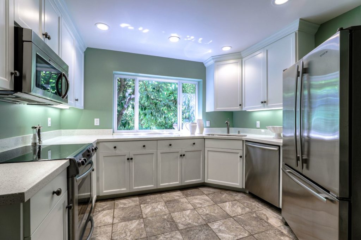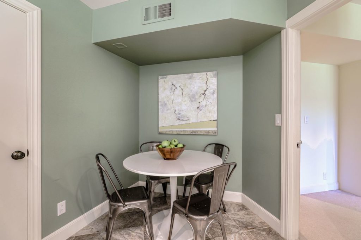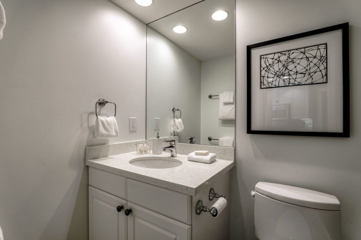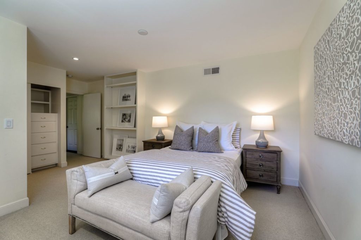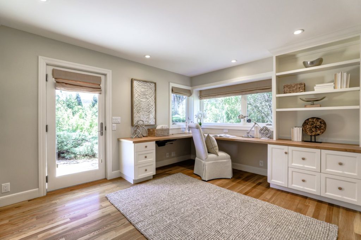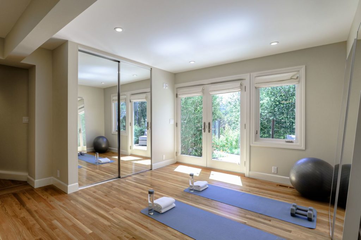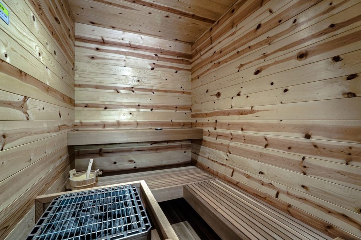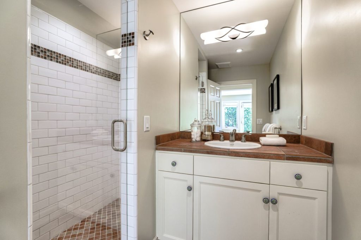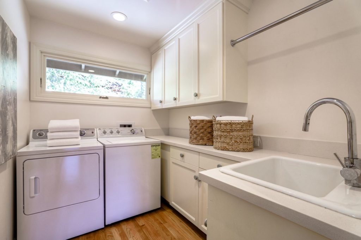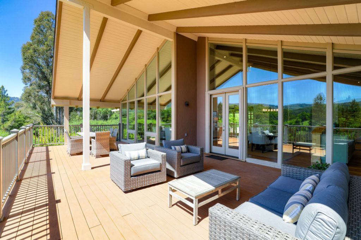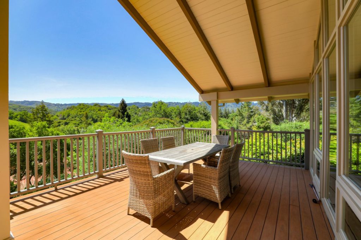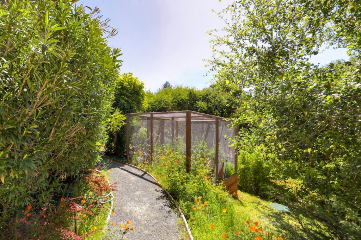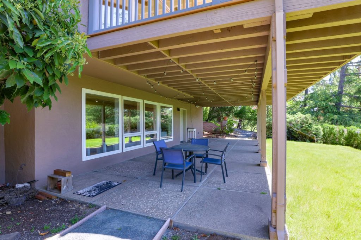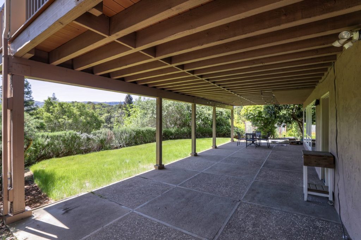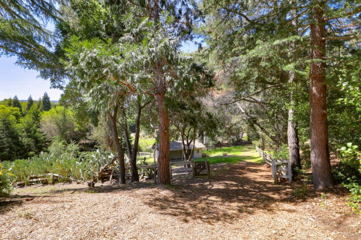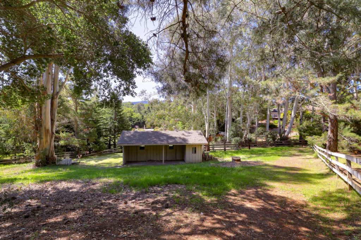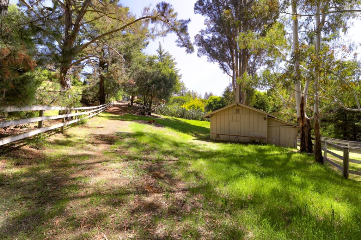27 Hillbrook Drive, Portola Valley
- Beds: 4 |
- Full Baths: 4 |
- Half Baths: 1 |
- Sq. Ft: 6,170 |
- Lot size: 1 acre |
- Offered at $5,125,000
PHOTOS
VIDEO
3D Tour
FEATURES
Located in the heart of central Portola Valley, this beautiful home on 1 acre boasts sweeping views of the western hills from almost every room. Spanning two levels, the home has been extensively renovated and portrays a sophisticated country elegance that is bright and open with a floor plan for today’s style of living. A towering cathedral ceiling spans the kitchen, formal dining area, and living room in one uninterrupted space that looks out to the views through an entire wall of glass. The finishes are superb with beautiful hardwood floors, lightly hued millwork, and perfectly selected granite that ties it all together in harmony. Custom built-ins appear at every turn with amazing library or display spaces in the main living areas as well as in the offices and bedrooms, plus added luxuries of custom wine storage and entertaining space are built in. The gourmet kitchen has two islands, one with breakfast/wine bar seating, an adjoining family room area, plus easy access to a vast deck that invites indoor/outdoor living against a backdrop of the western hills.
Personal accommodations comprise 4 bedrooms, 2 dedicated offices, plus an exercise room, and 4.5 bathrooms. The floor plan is thoughtfully arranged for a variety of lifestyle needs. The spacious master suite is conveniently located on the main level along with a second bedroom suite and an office. The lower level offers incredible flexibility for separate living quarters, if desired, with a lockable suite of rooms that include a huge recreation area, bedroom, bath, full kitchen, and laundry. Additionally, the exercise room, fourth bedroom, second office, a bathroom, and sauna are found in a private wing on this level.
Perfect for entertaining and recreation, beyond the vast deck, are beautiful grounds with covered and open patios plus a level lawn and spacious side yard that leads to a 2-stall barn and corral. Adding the finishing touch is the home’s close-in proximity just a 10-minute walk to Robert’s Market and close proximity to Sand Hill Road venture capital centers, Stanford University, Silicon Valley commuter routes, and top-rated Portola Valley schools.
Offered at $5,125,000
Summary of the Home
• Sophisticated country elegance in premier central Portola Valley
• Sweeping western hill views from almost every room
• Extensively renovated throughout less than 10 years ago
• 4 bedrooms, 2 offices, exercise room, and 4.5 baths
• Approximately 6,170 total square feet
o Main residence: 4,840 sf
o 2-car garage: 420 sf
o Storage room: 405 sf
o Barn: 505 sf
• Attached 2-car garage accessed via covered breezeway
• Solar-powered electricity
• Extensive built-ins and hardwood floors in most rooms
• Main level: foyer, half-bath, living room with fireplace, open formal dining area, kitchen, family room, butler’s pantry, office, master bedroom suite, bedroom suite, laundry room
• Lower level: recreation room with fireplace, secondary kitchen, bathroom, bedroom, exercise room, bathroom, sauna, office, bedroom, storeroom with laundry
• Natural gas-fueled backup generator for powering light, heat, Wi-Fi, and appliances in an outage
• Large deck, level lawn for play, plus covered and open patios
• Fully enclosed and covered vegetable garden
• 2-stall barn with tack room, storage rooms, and fenced corral
• Approximately 1 acre (43,560 square feet)
• Close-in convenience just minutes to shops and restaurants
• Excellent Portola Valley schools
Click here to see brochure
FLOOR PLANS
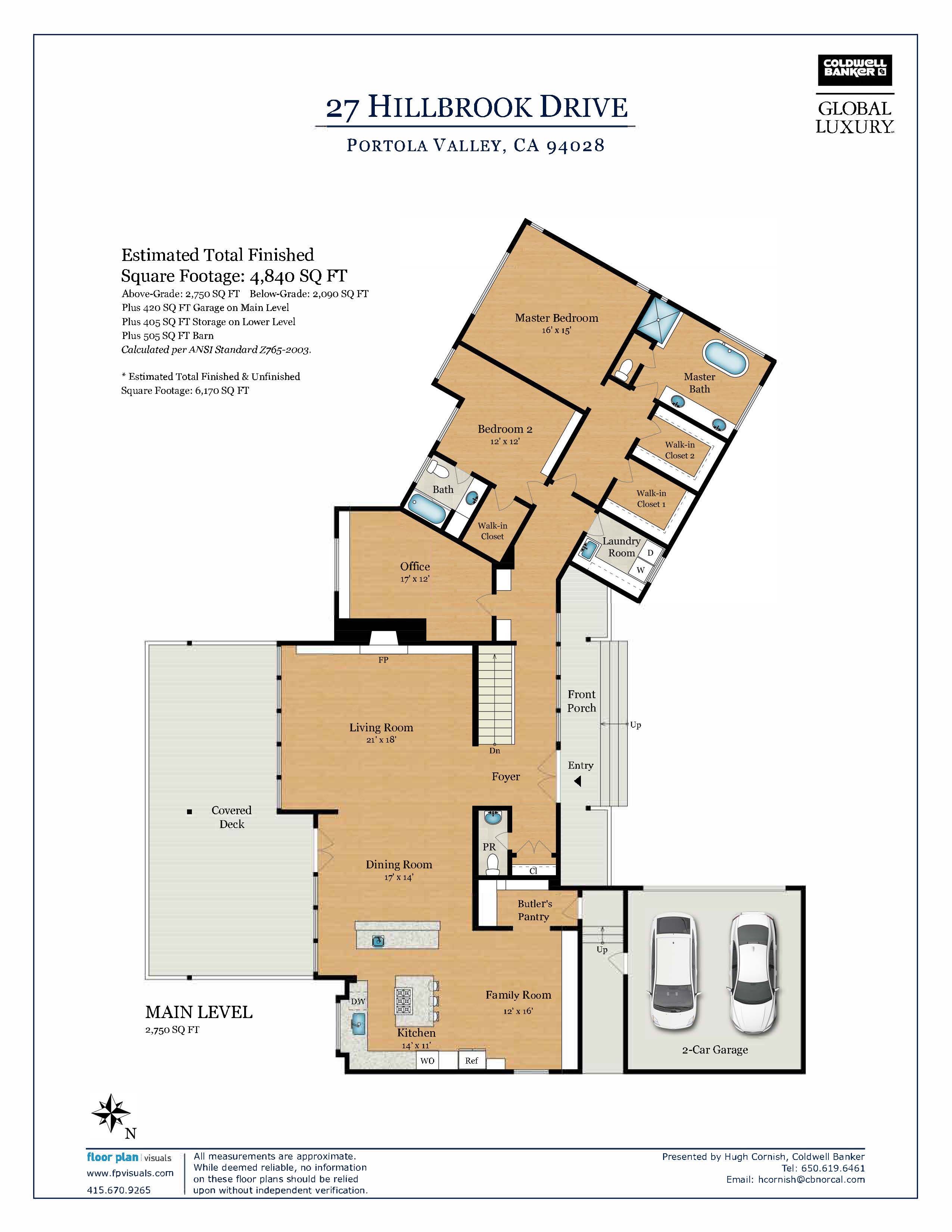
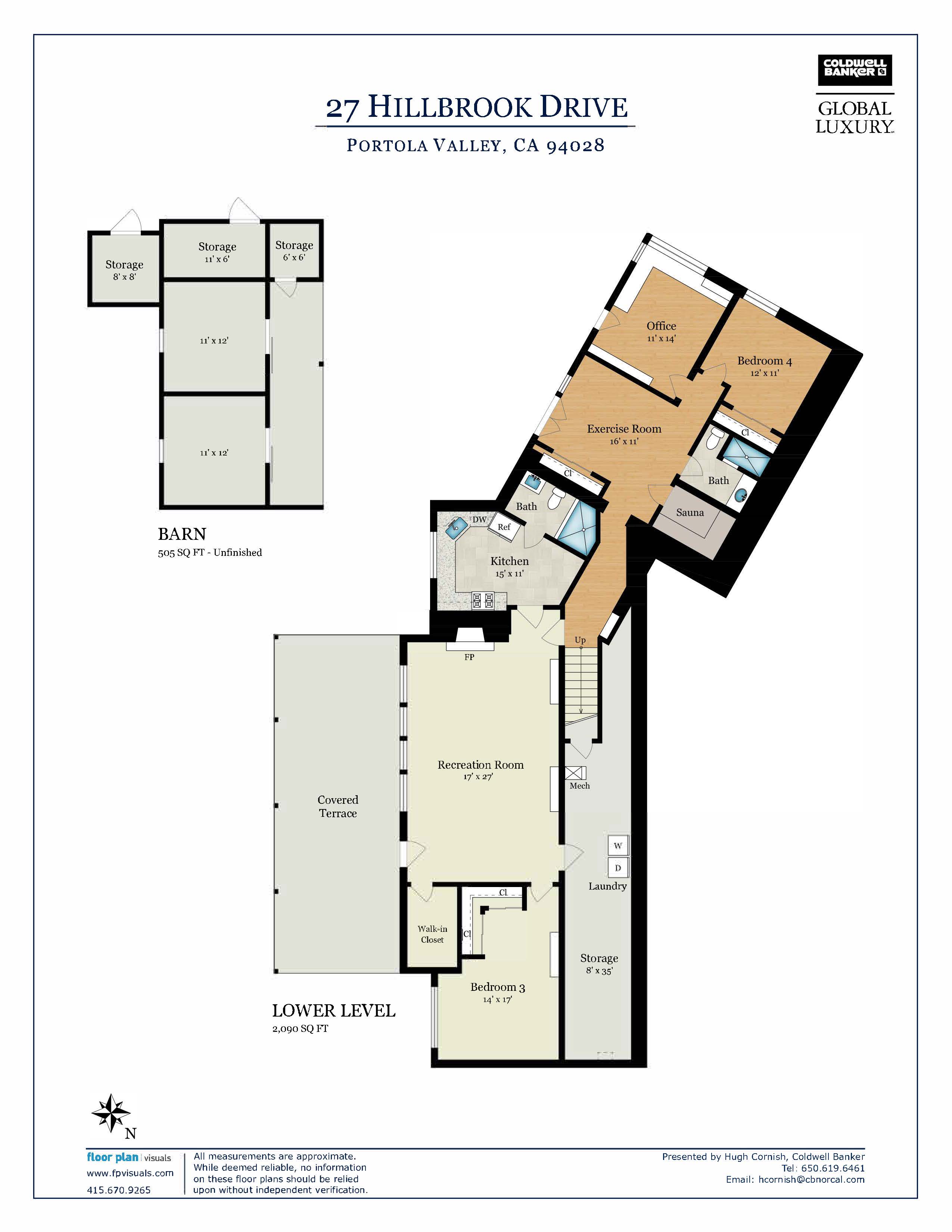
SITE MAP
