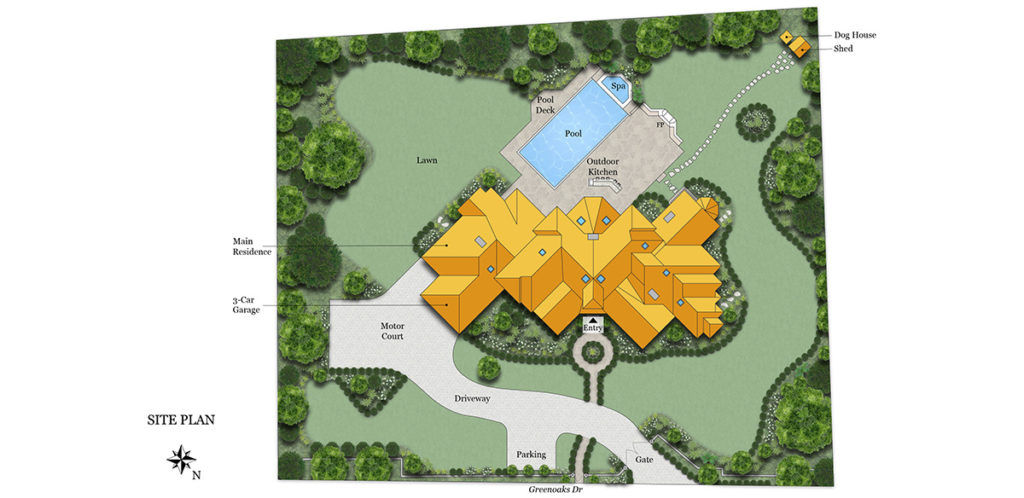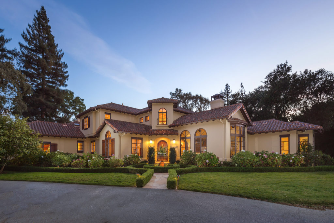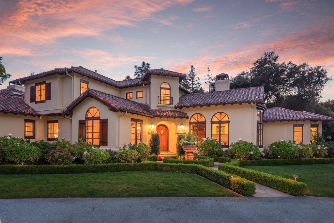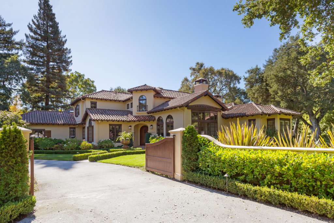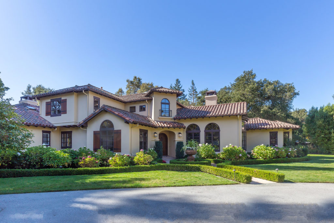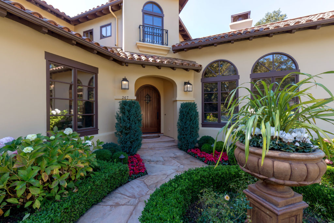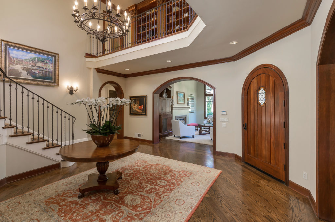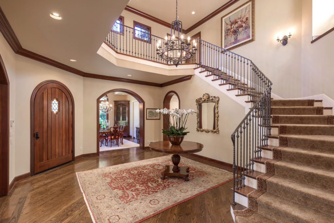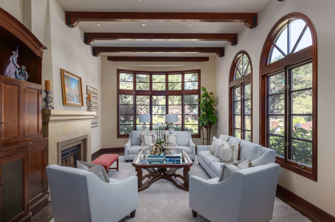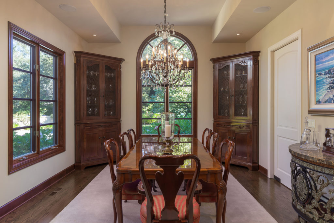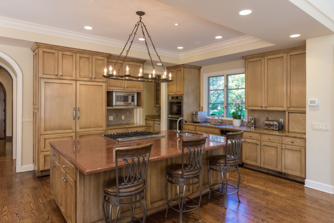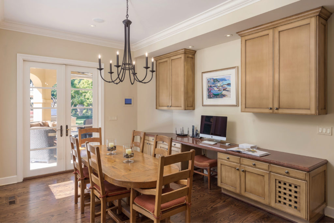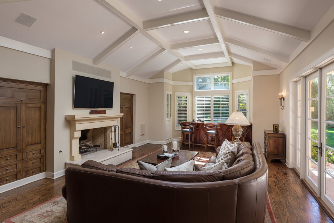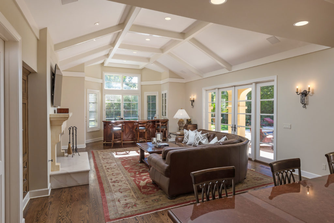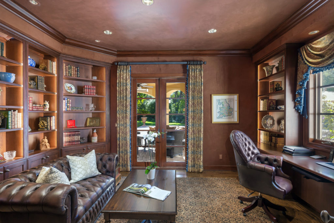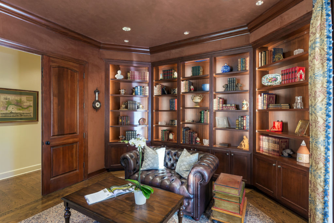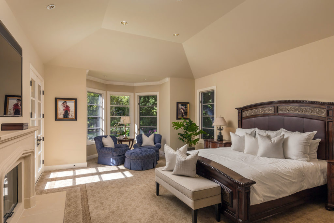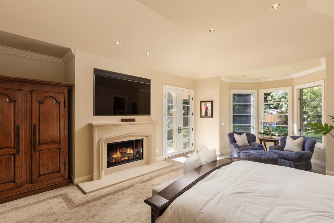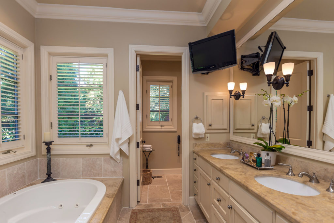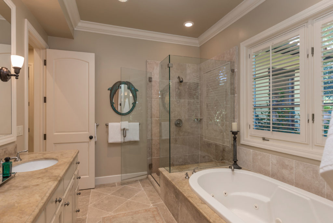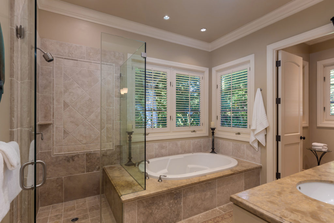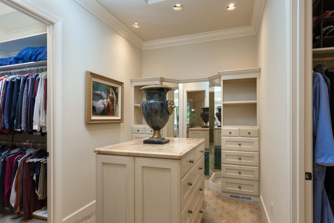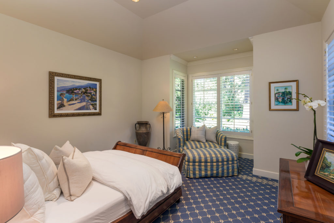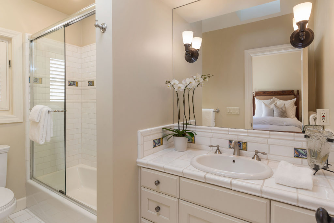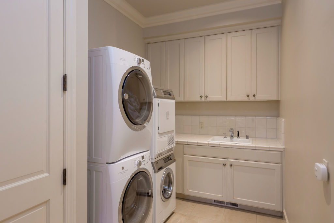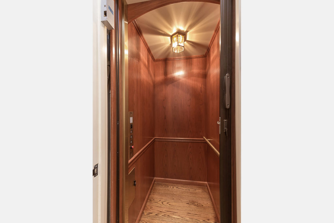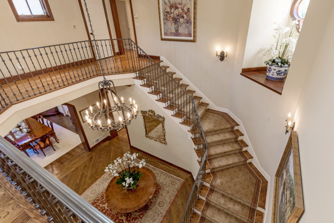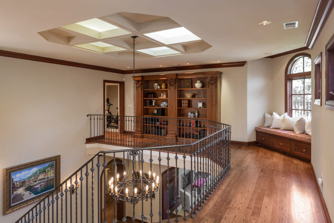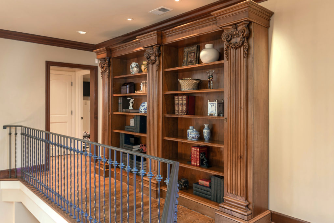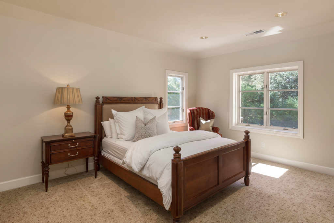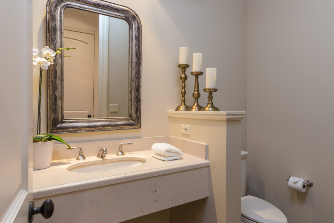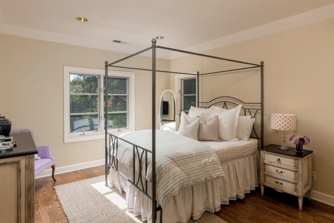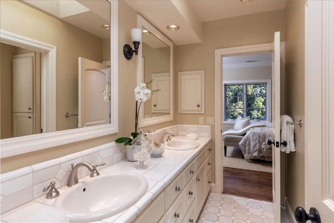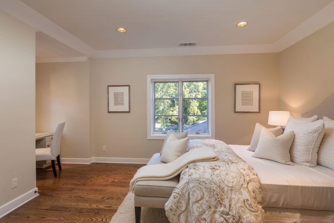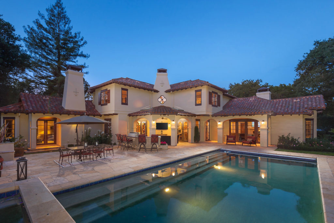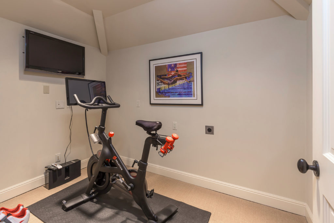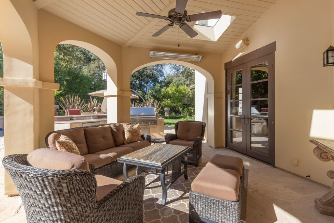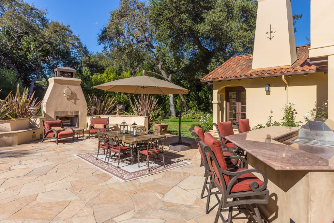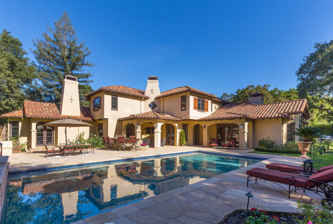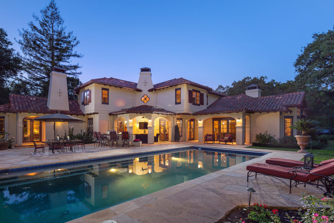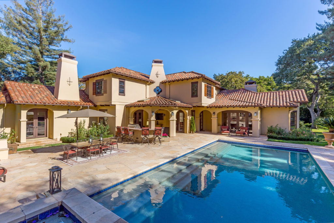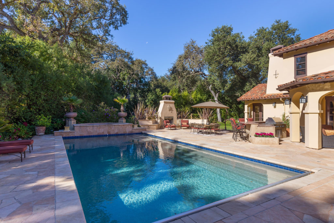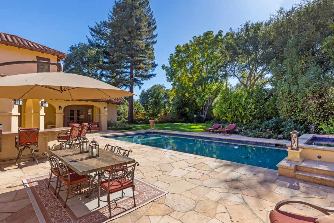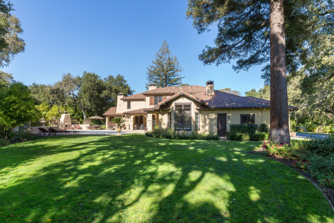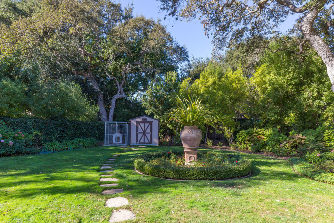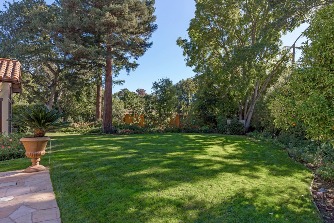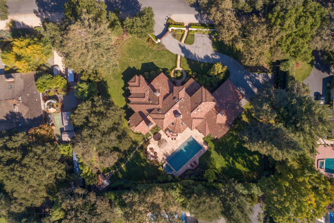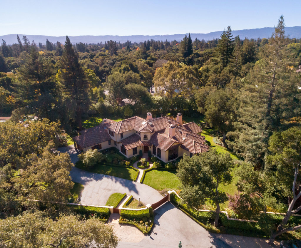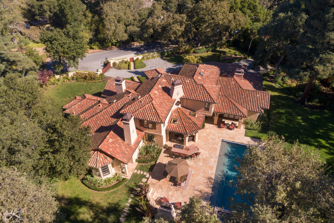267 Greenoaks Drive, Atherton
- Beds: 5 |
- Full Baths: 5 |
- Sq. Ft: 6,755 |
- Lot size: .93 acre |
- Offered at $8,695,000
PHOTOS
VIDEO
FEATURES
Built by renowned builder Pacific Peninsula Group, this estate property presents a timeless allure with inspiration from the European countryside. Presiding over beautiful manicured grounds of almost one acre, the home’s Mediterranean style is immediately apparent beyond the gated entrance with its tiled roof, arched windows, and iron accents. Inside, the spacious and flowing floor plan combines the consummate appeal of modern luxuries with everything needed for the quintessential California lifestyle. Gleaming hardwood floors finish most rooms, ceilings are architecturally detailed, and graceful arches span the public room openings. The property is sophisticated for hosting gatherings of any size, yet decidedly warm and welcoming for everyday living.
Two levels connected by elevator are thoughtfully arranged for a variety of lifestyle needs with 5 bedrooms and 5.5 bathrooms. Lavish amenities are plentiful including a full bar and surround sound in the family room, amazing boutique closet space in the main-level master suite, plus a lift in the 3-car garage ready for a very special car.
Outside, the grounds of almost one acre are perfectly appointed for resort living with a pool, spa, fireplace terrace, and loggia with barbecue center and media. All around, the grounds are breathtakingly beautiful with nearly 300 roses. Completing the appeal of this special property is its premier location in the heart of Lindenwood, which puts Silicon Valley and San Francisco each within easy reach.
- Stunning Mediterranean estate built by Pacific Peninsula Group in 2002
- Sought-after Lindenwood neighborhood
- Two levels with elevator
- 5 bedrooms, including ground-floor master suite, and 5.5 bathrooms
- Approximately 6,755 total square feet
- Main level: 4,080 square feet
- Upper level: 1,520 square feet
- 3-car garage: 750 square feet
- Storage/mechanical: 40 square feet
- Covered loggias: 365 square feet
- Main level: grand foyer, formal powder room, living room with fireplace, formal dining room, butler’s pantry, kitchen, breakfast room, family/media room with fireplace and full bar, suede-finished library/office, master bedroom suite with fireplace, guest bedroom suite
- Upper level: two bedrooms with shared bath, bedroom with en suite bath, fitness room
- Hardwood floors in all public rooms and some bedrooms
- Resort-like grounds with heated loggia wired for media, barbecue center, pool and elevated spa, plus fireplace terrace
- Approximately 0.93 acre (40,700 square feet) of beautifully landscaped grounds
- Gated entrance, significant off-street parking, plus attached 3-car garage with lift for additional car
- Excellent Menlo Park schools
Click here to see brochure |
Click here to see more details
FLOOR PLANS
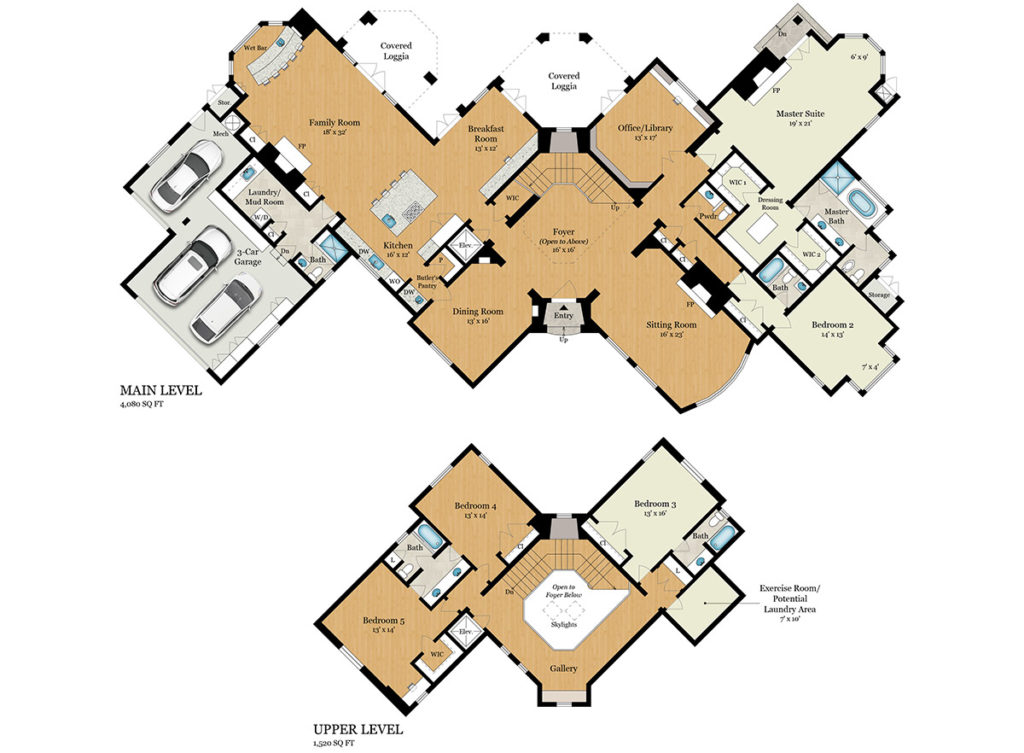
SITE MAP
