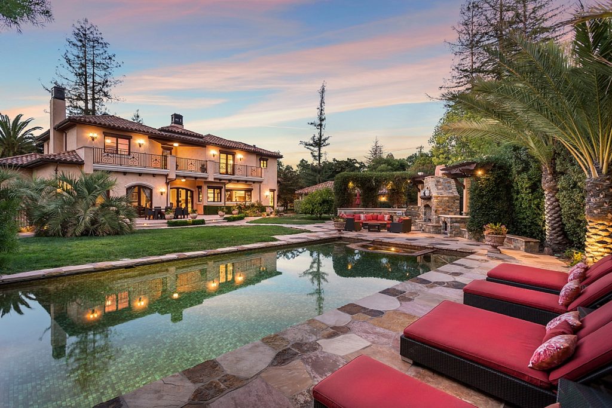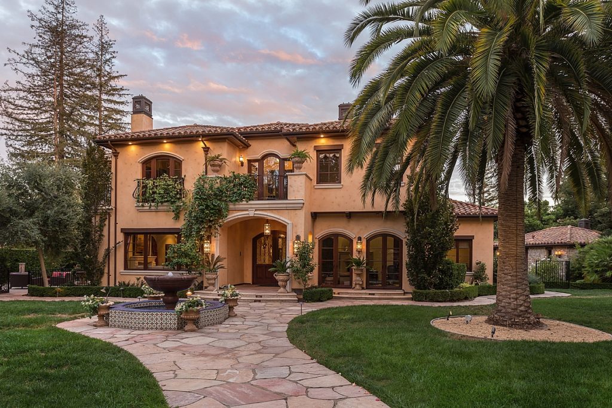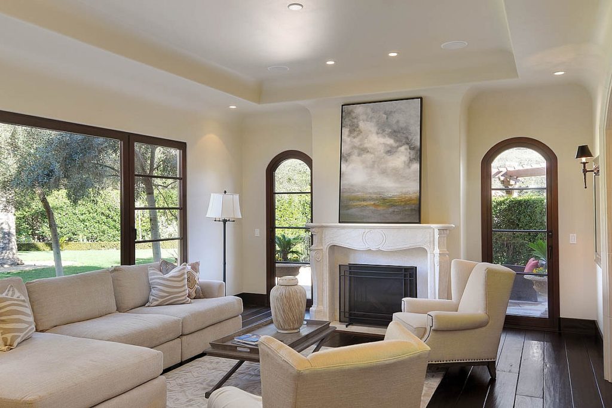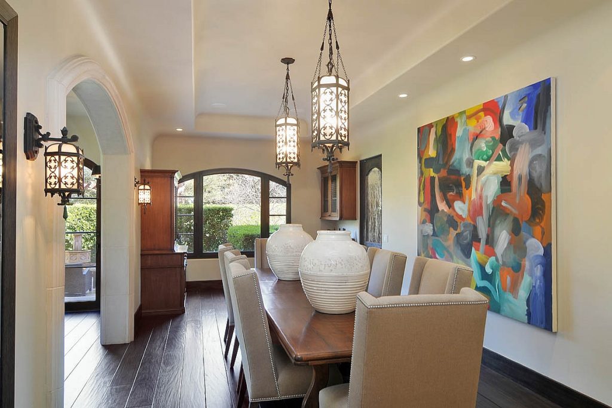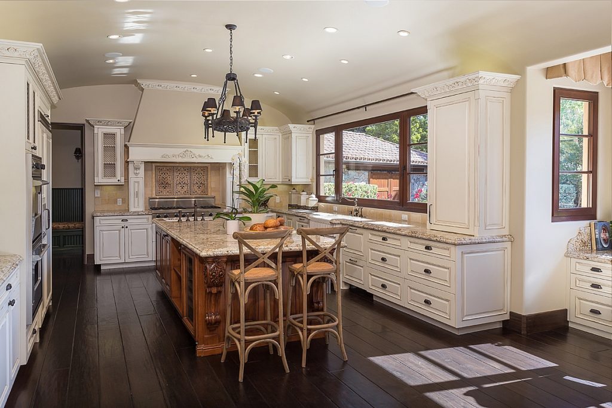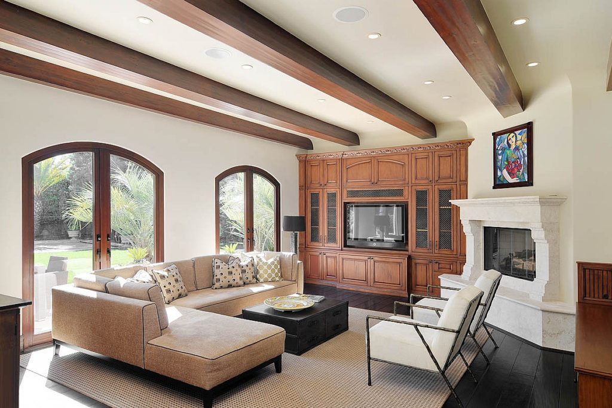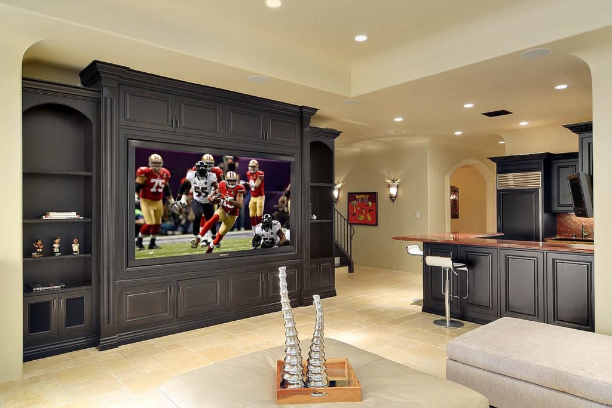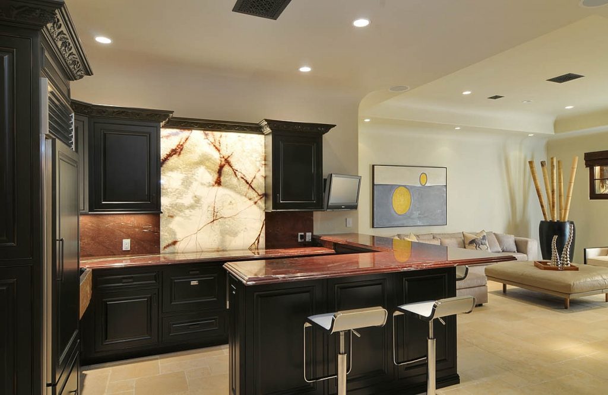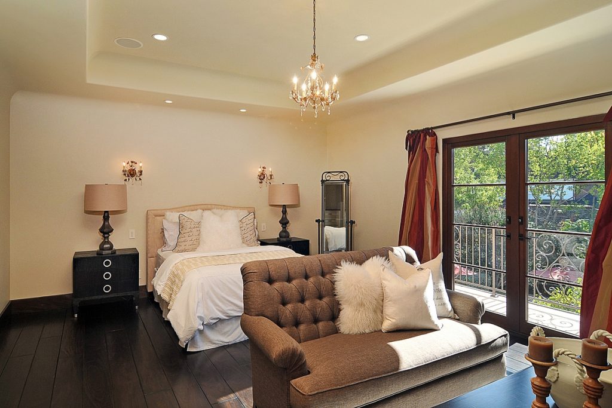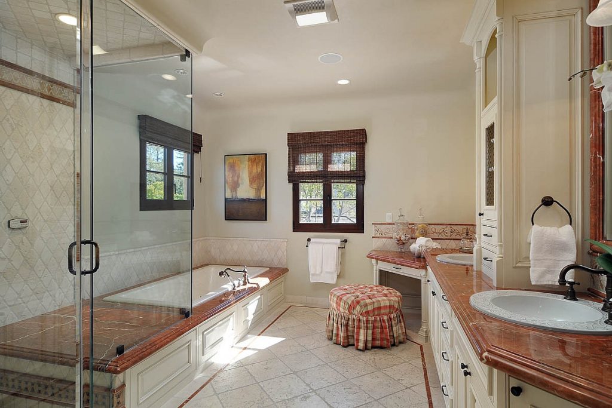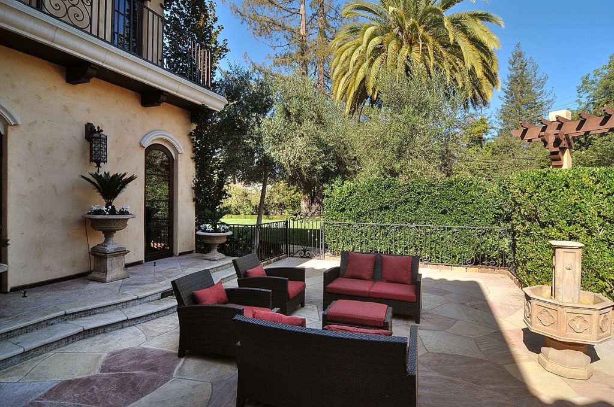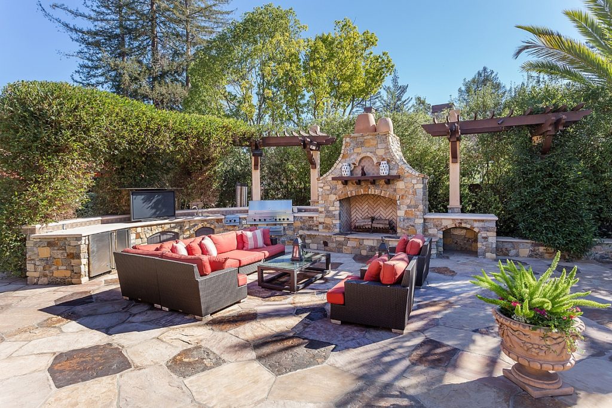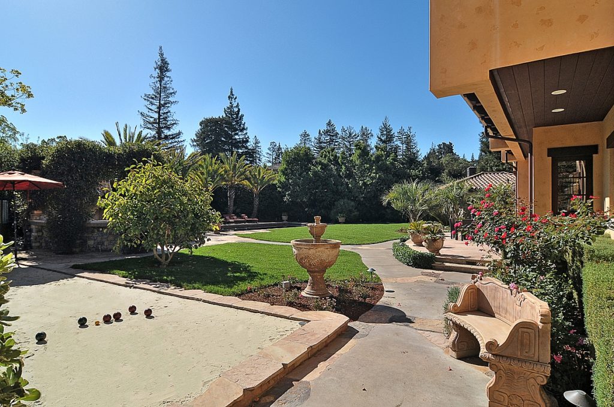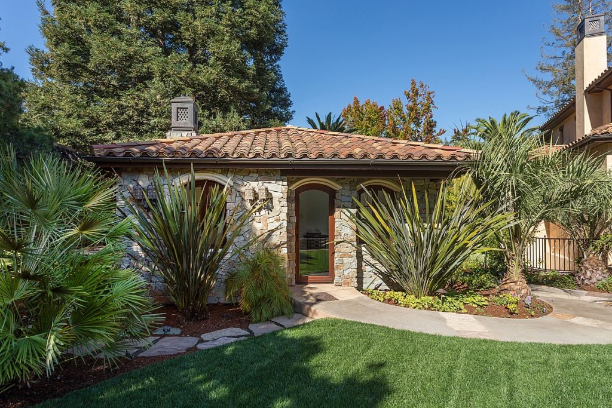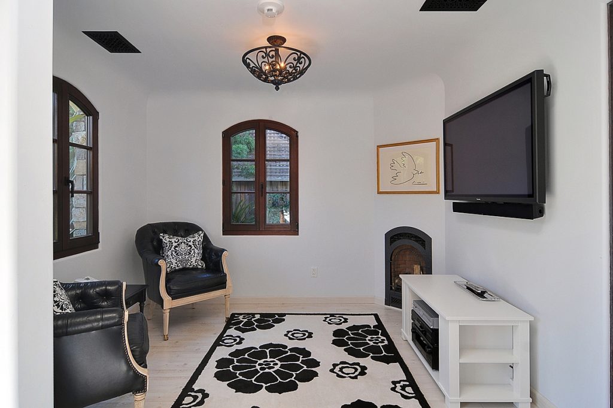247 Atherton Avenue, Atherton
- Beds: 6 |
- Full Baths: 7 |
- Half Baths: 2 |
- Sq. Ft: 8,932 Total |
- Lot size: Approx. 1 acre |
- Offered at $11,990,000
PHOTOS
VIDEO
FEATURES
Offering unparalleled distinction, this estate property was built in 2007 with inspiration from villas in the European countryside. Presiding over formal grounds of almost one acre, the home’s Mediterranean style is immediately apparent with its tiled roof, wrought iron accents, and a tiered fountain outlined in mosaics at the front entrance. Inside, the timeless allure combines the consummate appeal of modern luxury with everything imaginable for the quintessential California lifestyle. The property is sophisticated for hosting gatherings of any size, yet decidedly warm and welcoming for everyday living. Hand-hewn hardwood or antiqued limestone tiles finish the floors of every room, ceilings are architecturally detailed, and graceful arches span room openings, windows, and French doors. The property also includes imported Italian tile exquisitely set by master craftsman for a very unique old world charm.
Arranged over three levels, lavish amenities are plentiful including an approximately 2000 bottle wine cellar and adjoining private dining room, a full bar for entertaining, large movie/recreation area including a 100 inch state of the art 3D movie quality TV, and numerous surround sound speakers. The house is fully wired with a Homeworks fully integrated audio, video and data system powered by a Crestron control system with digital displays in key areas of the home. Five sumptuous bedrooms, four with en suite bath upstairs, plus a main-level bedroom, are complemented by a fully equipped one-bedroom guesthouse, ideal for extended family members. Outside, the grounds are perfectly appointed for resort living with a pool, spa, fireplace terrace, and outdoor kitchen with sunken flat-panel TV. Completing the appeal of this special property is its premier location in the heart of central Atherton – one of the most exclusive cities in the country.
- Three-level European villa built in 2007
- Total of 6 bedrooms, library, 7 full baths, and 2 half-baths
- Main residence with 5 bedrooms including 4 bedroom suites upstairs plus main-level bedroom, 5 full baths, and 2 half-baths
- Guest house with 1 bedroom, 1 bath, fireplace, and kitchen
- Detached 4-car garage with full bath for use from the pool
- Gated front pedestrian entrance and driveway entrance on a side street
- Approximately 8,932 total square feet (per appraiser, buyer to confirm)
- Main home: 7,555
- Main level: 2,826
- Upper level: 2,390
- Lower level: 1897
- Balconies: 442
- Guest house: 516
- Garage: 861
- Main level with formal entry, paneled library, grand living room, formal dining room, tremendous gourmet kitchen and adjoining family room, plus bedroom and two half-baths
- Upper-level master bedroom suite plus 3 additional bedrooms, each with en suite bath
- Lower level has a full bar, recreation/media room, full bath, plus temperature-controlled wine cellar and dining room
- Hand-hewn hardwood or antiqued limestone flooring throughout
- Resort-inspired grounds with fireplace, barbecue kitchen, pool, spa, and playground
- Fully Integrated Audio/Video/Data Crestron System
- Approximately one acre (41,128 square feet) of formal, beautifully landscaped grounds
- Menlo Park schools
Click here to see brochure |
Click here to see more details
