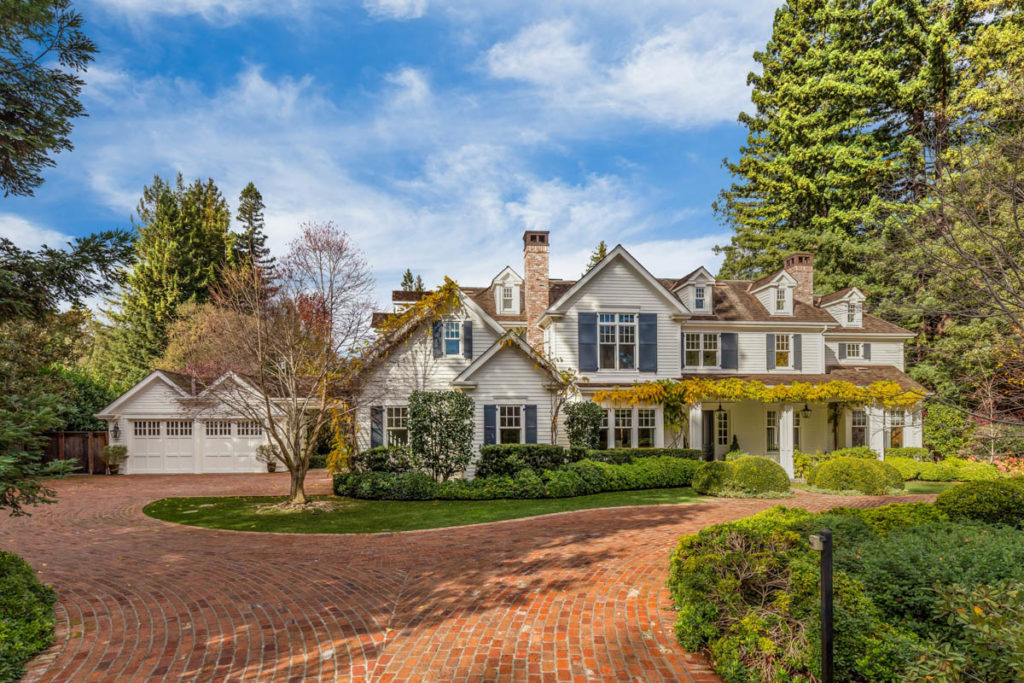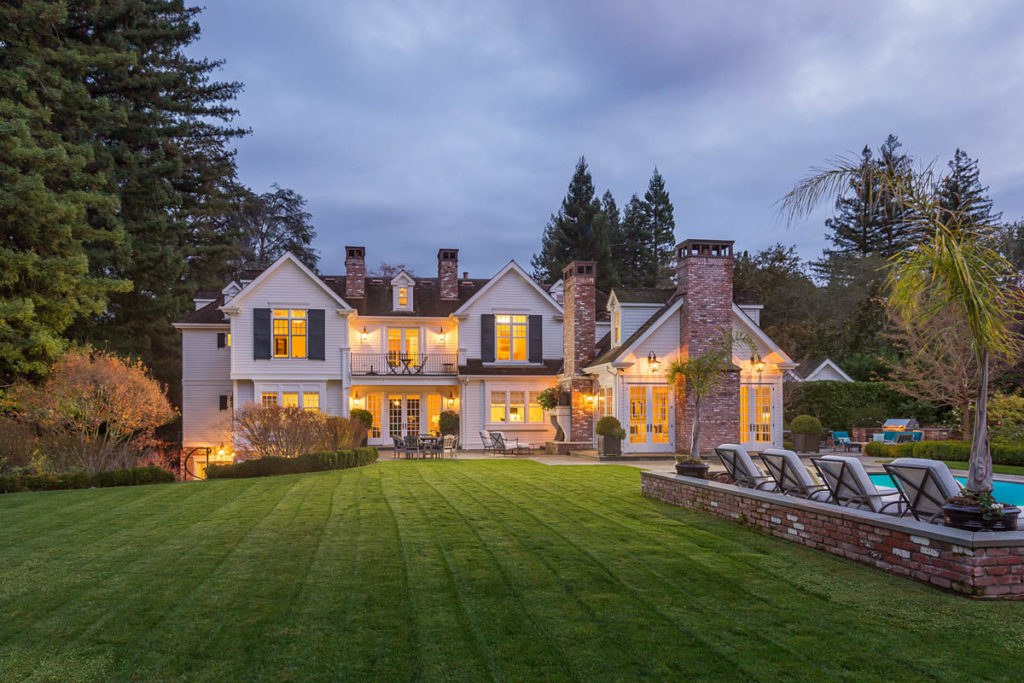244 Polhemus Avenue, Atherton
- Beds: 7 |
- Full Baths: 7 |
- Half Baths: 3 |
- Sq. Ft: 12,315 |
- Lot size: 42,036 sq. ft. |
- Offered at $19,995,000
PHOTOS
FEATURES
Genteel living unfolds at this sophisticated, yet decidedly approachable and intimate home. Beyond the impressive curb appeal with gated entrance and gardens in a palette of white and green, impeccable details appear at every turn with richly stained oak floors throughout, dazzling designer lighting, and extraordinary millwork.
Three levels are intelligently arranged for comfortable everyday living with myriad possibilities for entertaining, work, and health and well-being. A sommelier-worthy wine cellar, quality cinema, sports bar, and one bedroom suite currently designed as a fitness center are just some of the many fine amenities. Seven bedroom suites plus a separate guest house offer sumptuous accommodations and ultimate flexibility for family, guests, and staff. Expanding the space and cleverly integrated into the design are numerous “secret” areas that enhance work, play, and storage needs.
Befitting a gorgeous home such as this, the impressive grounds of almost one acre are lushly planted with level lawns. A redwood forest is home to a custom treehouse complete with zip line, while a trampoline and sport court along with the pool and spa provide everything needed for recreational enjoyment. Offering timeless appeal, this home also benefits from a coveted West Atherton location with access to acclaimed Las Lomitas schools and within easy reach of Silicon Valley or San Francisco tech centers.
Offered at $19,995,000
Summary of the Home
- Exceptional estate home built in 2009 by renowned builder Wise Building Company
- Premier West Atherton neighborhood
- 7 bedrooms, 7 full baths, and 3 half-baths in the 3-level main residence
- Guest house with 1 bedroom, 1 bath, and full kitchen
- Approximately 12,315 total square feet
- Main residence: 10,560 square feet
- Main level: 3,710 square feet
- Upper level: 3,270 square feet
- Lower level: 3,580 square feet
- Guest house: 670 square feet
- Attached garage: 510 square feet
- Detached garage: 485 square feet
- Mechanical rooms: 90 square feet
- Main residence: 10,560 square feet
- Main level: grand foyer, formal powder room, living room with fireplace, formal dining room with fireplace, butler’s pantry, kitchen, breakfast room, family room with fireplace, library, bedroom suite, mudroom with half-bath, laundry room
- Upper level: multi-room master suite, three bedroom suites, one with adjoining playroom and one with large loft, laundry room, playroom currently outfitted for seasonal wardrobe storage
- Lower level: recreation room, full bar, game room, storage/crafts room, bedroom suite currently used as a fitness center, wine cellar, theatre, bedroom suite, half-bath, laundry
- Attached and detached 2-car garages, one wired for EV charging
- Hardwood floors throughout
- Resort-like grounds with pool, spa, barbecue kitchen, fireplace, Barbara Butler treehouse with zip line, trampoline, sport court, vast level rear lawn, and protected vegetable garden
- Fully landscaped, gated corner lot of almost one acre (42,036 square feet)
- Las Lomitas schools: Las Lomitas Elementary, La Entrada Middle, Woodside High






