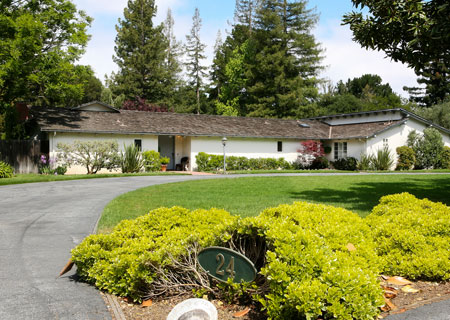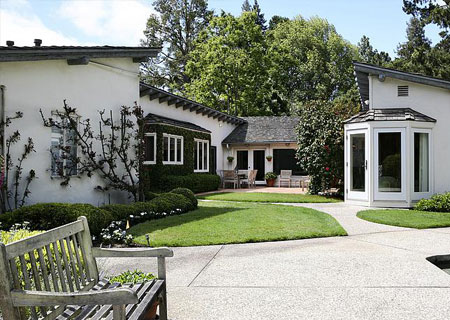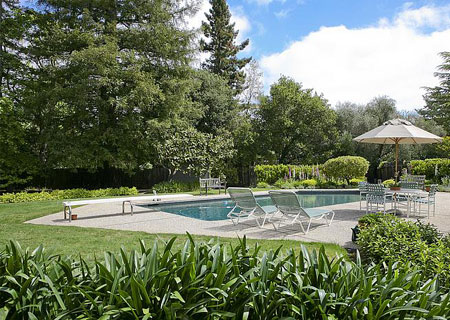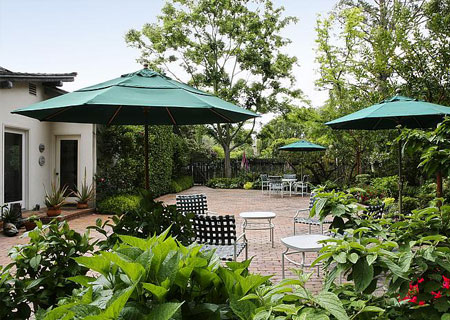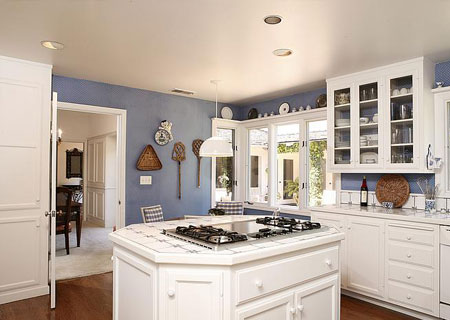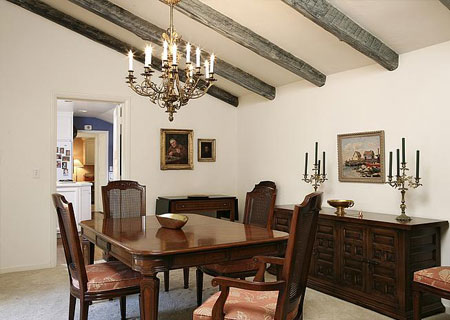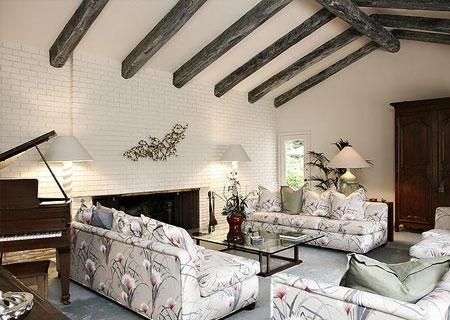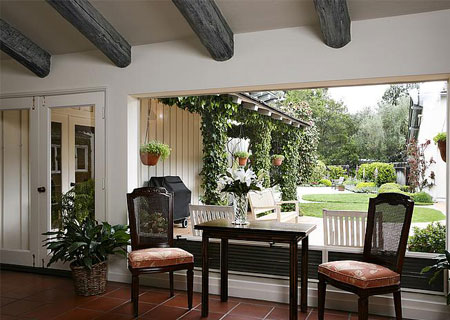24 Adam Way, Atherton
- Beds: 3 |
- Full Baths: 3.5 |
- Half Baths: 7 |
- Sq. Ft: 2710 |
- Lot size: 1.02 acres |
- Offered at $3,295,000
PHOTOS
FEATURES
Welcome to this updated, ranch-style home, distinguished by rough-hewn ceiling beams imported all the way from Argentina. Glorious perennial gardens surround this charming, three-bedroom, three and one half-bath home. An elegant living room, formal dining room, den and well-equipped kitchen complete the floor plan. Two expansive patios and a central courtyard make outdoor entertaining a pleasure. Beds crowded with a profusion of brilliant blooms border the lawns, and stately heritage redwoods form the backdrop for the Pebbletec® swimming pool. The attached two-car garage has a partial third stall and a convenient quarter-bath. Located on 1.02 level acres on a quiet street in West Atherton, this lovely home offers unparalleled peace and privacy.
- A plank front door painted soft blue opens from the brick front porch to the entry hall
- The living room enjoys a view of the central courtyard through a wall of windows
- The formal dining room features built-in storage cabinets and a lofty, beamed ceiling
- Floor-to-ceiling bookshelves and cabinets are built-in against one wall of the den
- The guest powder room and coat closet adjoin the den rendering it usable as a bedroom
- In the kitchen, banks of paneled white cabinets are topped by decorative tile counters
- Three bedrooms and three full baths include:
- A spacious master-suite with a walk-in closet and luxurious private full bath
- A guest bedroom with nearby full bath
- A separate bedroom and full bath located near the kitchen and used as a home office
