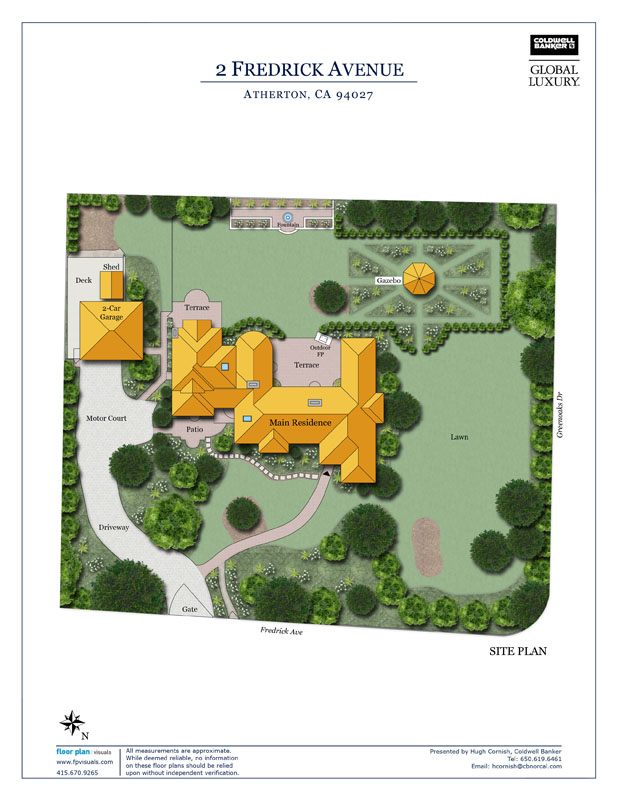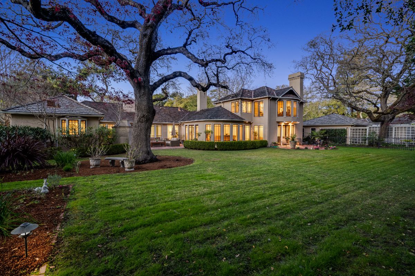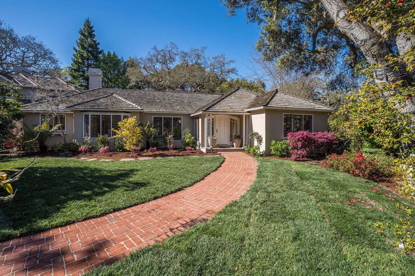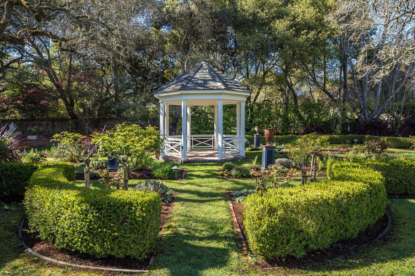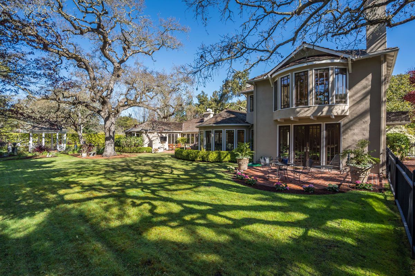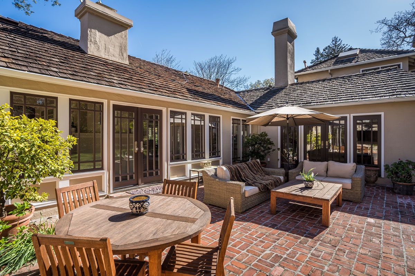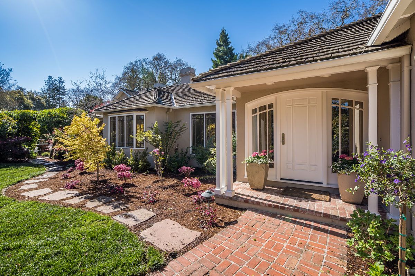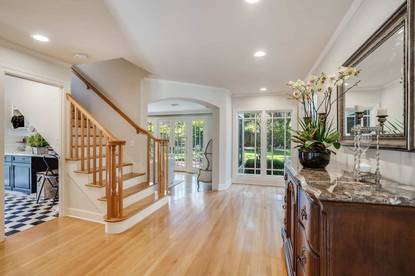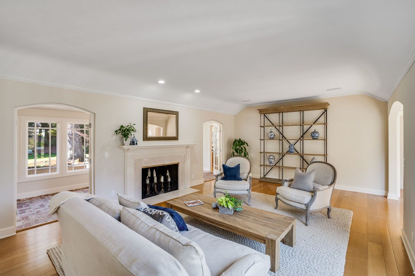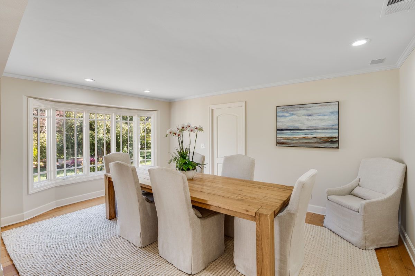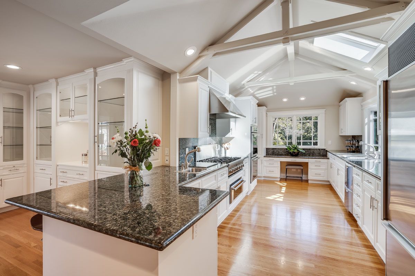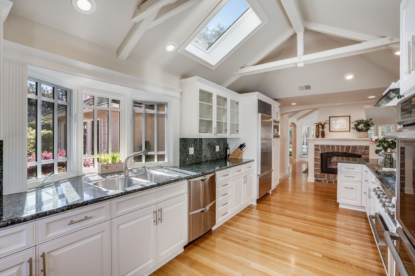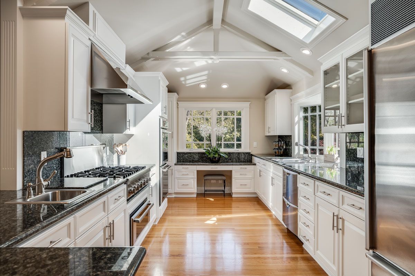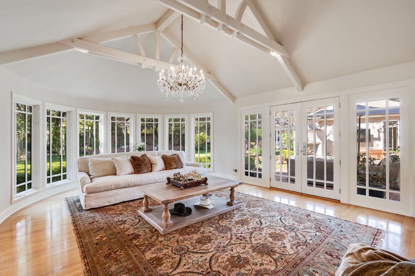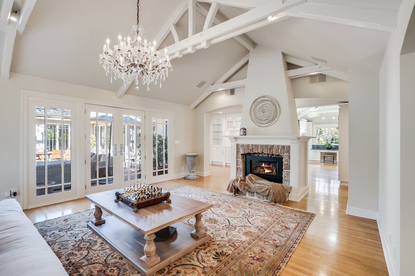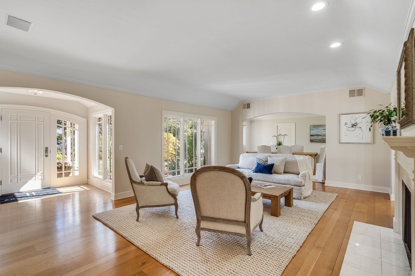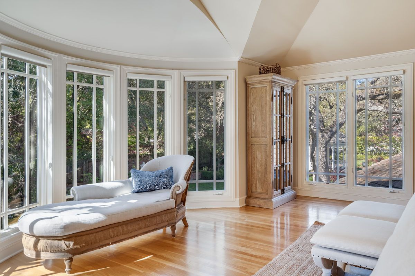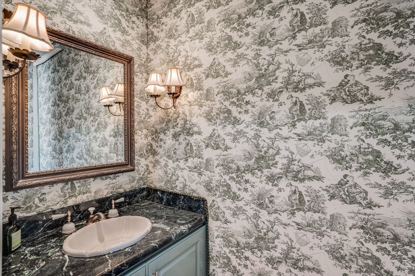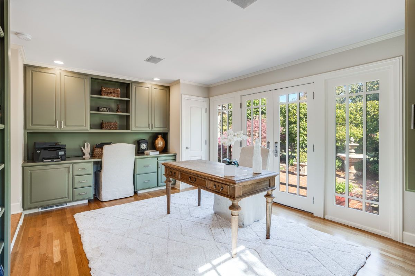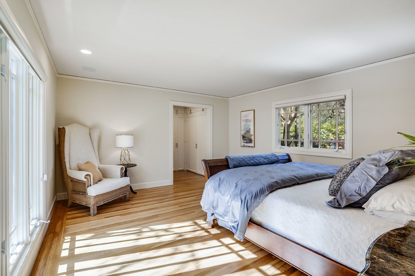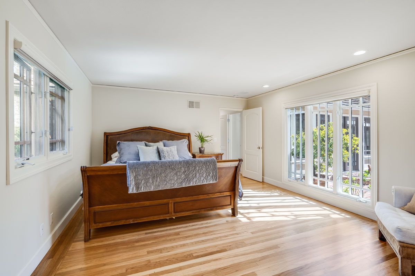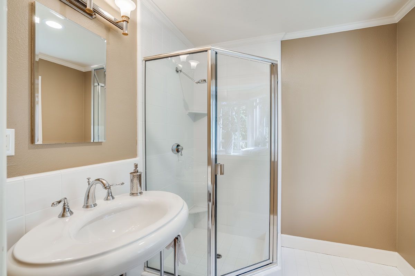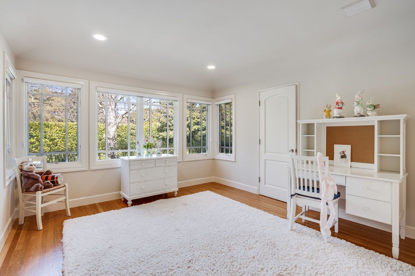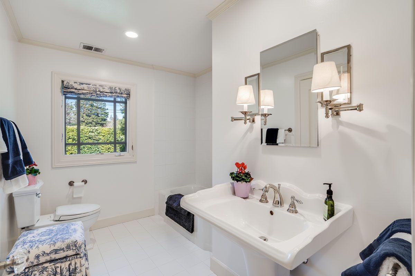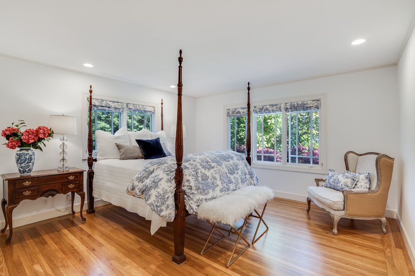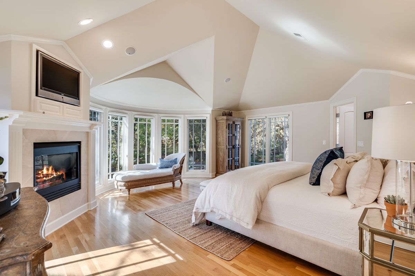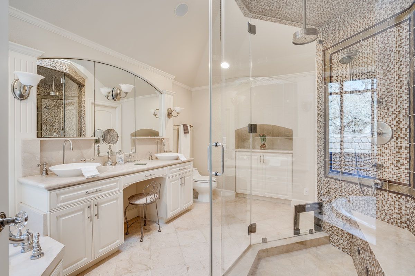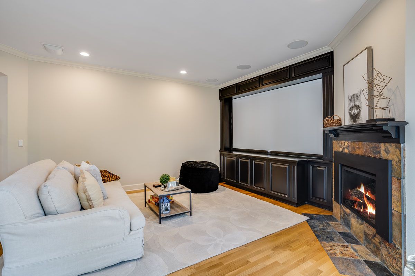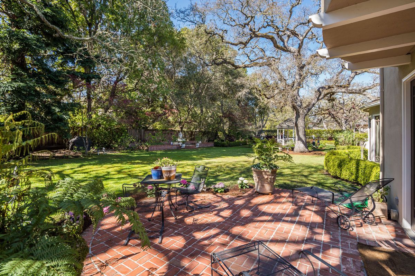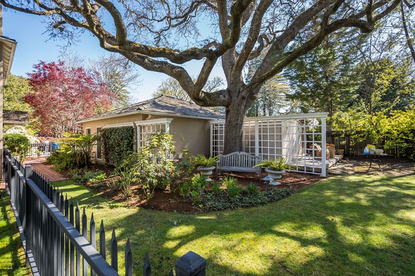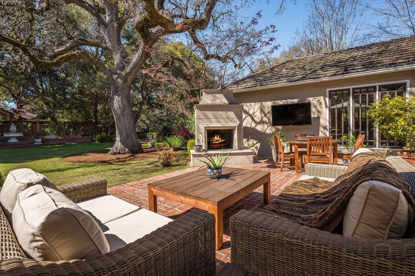2 Fredrick Avenue, Atherton
- Beds: 4 |
- Full Baths: 3 |
- Half Baths: 1 |
- Sq. Ft: 5,155 |
- Lot size: 0.88 Acre |
- Offered at $6,798,000
PHOTOS
VIDEO
FEATURES
Welcome to this updated and stylish two-story home located in the sought-after Lindenwood neighborhood. The beautiful, manicured grounds, with mature and vibrant landscaping and majestic oak trees on almost one acre, invite indoor-outdoor California living. The home’s spacious and flowing floor plan seamlessly connects to the park-like front and rear gardens, contained within a handsome iron perimeter fence complete with pedestrian and driveway gates. The home combines the consummate appeal of modern luxuries with everything needed for the quintessential California lifestyle. Hardwood floors throughout most of the house, plus red brick flooring in the sunroom, transitioning to an outdoor brick patio for lounging or al fresco dining beside a cast concrete fireplace. Cathedral ceilings with exposed beams add volume, while graceful arches in the public room openings add charm. The property is sophisticated for hosting gatherings of any size, yet decidedly warm and welcoming for everyday living.
This two-story home features 4 bedrooms and 3.5 bathrooms, a family room, and a spacious home office with private patio. There are two bedroom suites, one upstairs and one on the main level, accommodating a variety of lifestyles. Amenities are plentiful including a step-down media room with surround sound, a dual-sided fireplace warming the kitchen and family rooms, an oversized black and white tiled laundry room, a unique sunroom, and large windows throughout the home. Completing the appeal of this special property is its premier location in the heart of Lindenwood with access to top-rated Menlo Park schools plus easy access to Silicon Valley and San Francisco.
Summary of the Home
- Sought-after Lindenwood neighborhood
- Updated and stylishly remodeled home with Control4 home automation
- 4 bedrooms, office, and 3.5 bathrooms
- Approximately 5,155 total square feet
- Main home: 4,335 square feet
- Detached garage: 700 square feet
- Shed: 120 square feet
- Main level: Foyer, powder room, living room with wood-burning fireplace, formal dining room, gourmet kitchen, breakfast nook, sunroom, media room with fireplace and room darkening shades, home office, guest bedroom suite, two bedrooms, and bathroom
- Upper level: Luxurious primary suite with gas-burning fireplace and luxury bathroom
- Hardwood or tile floors throughout
- Resort-like grounds with mature landscaping, majestic oaks, a raised garden patio with flowing fountain, brick patio with fireplace adjacent to the sunroom, verdant lawn with gazebo, which has hosted weddings, plus separate dog run
- Approximately 0.88 acres
- Gated entrance, significant off-street parking, plus oversized detached 2- to 3-car garage
- Excellent Menlo Park schools
Click here to see more details
FLOOR PLANS
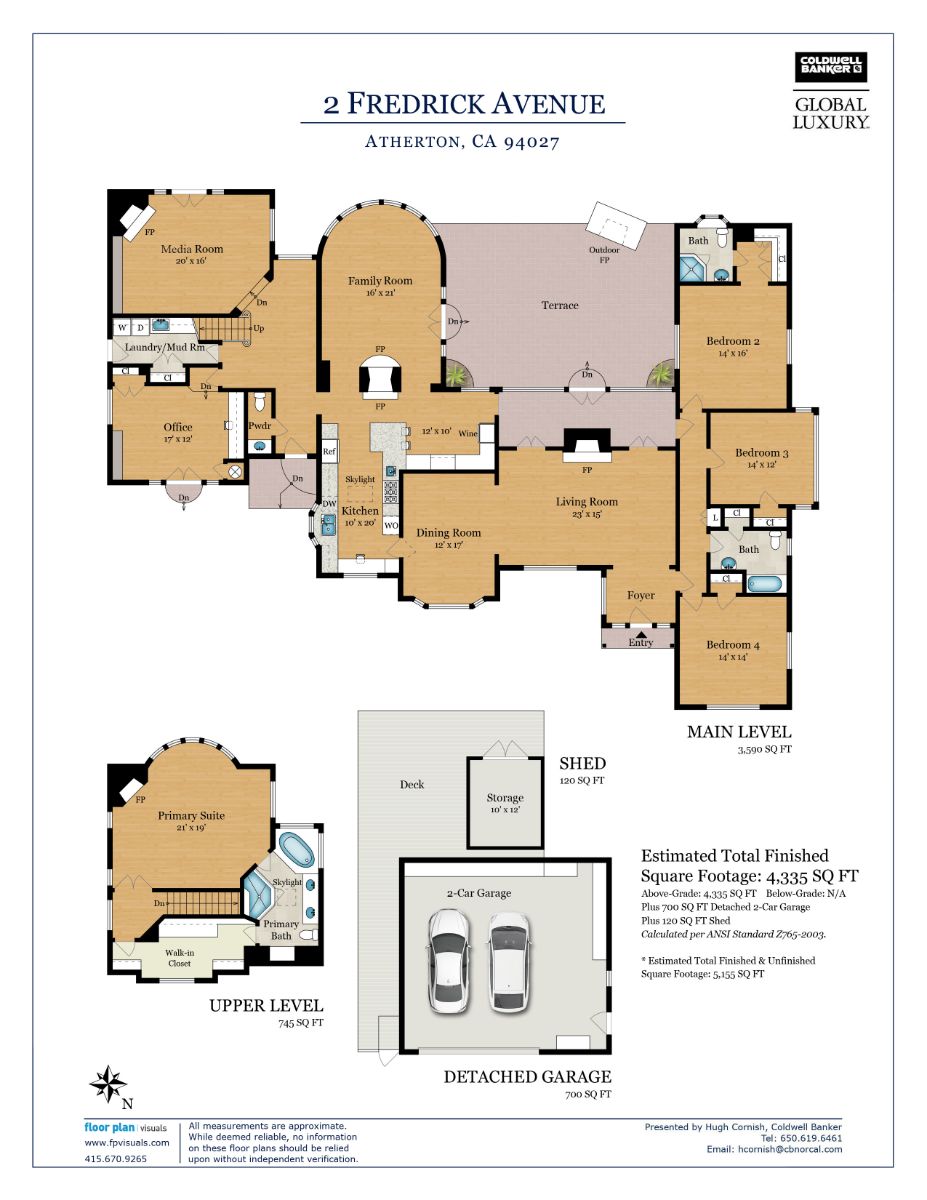
SITE MAP
