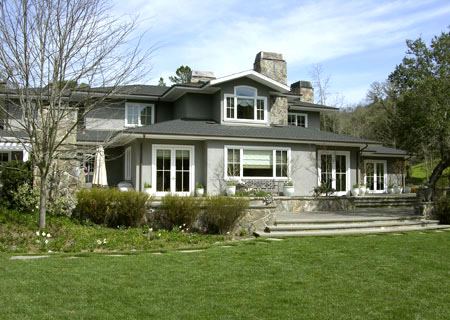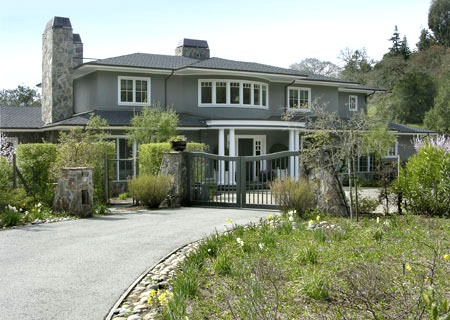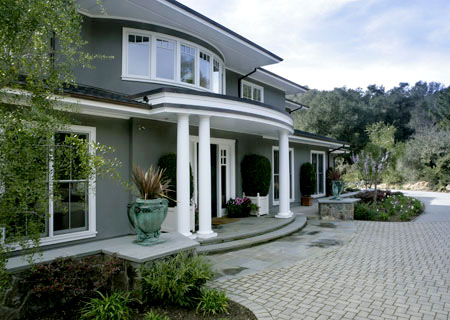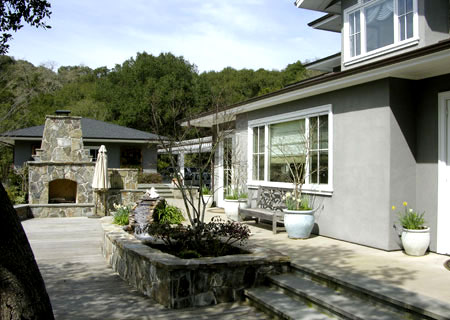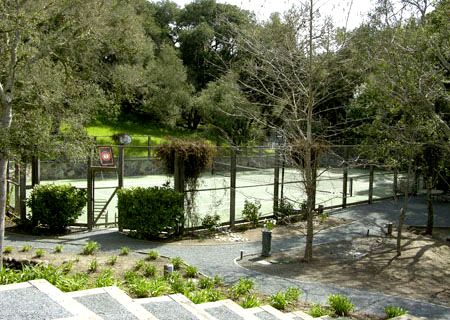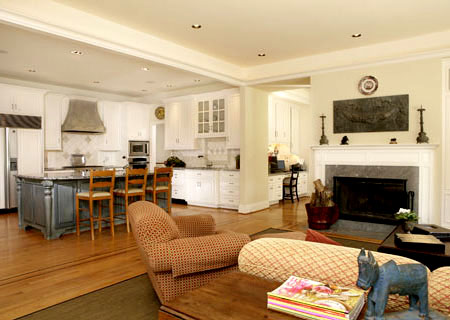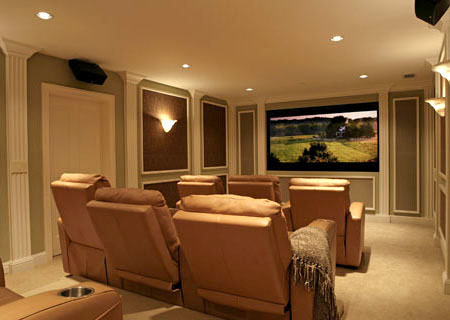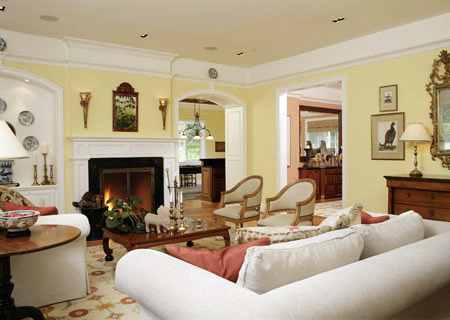197 Favonio Road, Portola Valley
- Beds: 4 |
- Full Baths: 5.5 |
- Half Baths: 17 |
- Sq. Ft: 7130 |
- Lot size: 2.83 acres |
- Offered at $7,650,000
PHOTOS
FEATURES
Welcome to this custom built, Traditional house set on 2.83 acres at the end of a cul de sac in the heart of Portola Valley. This magnificent 7130 square foot residence was completed in 2001 by noted builder Bob Dailey. On the main level, the elegant living room, formal dining room, billiards room and library are finished with the highest-quality details, including deep crown moldings, large windows and hardwood floors. There are three bedrooms on the upper level, including a spacious master suite with a fireplace, as well as a guest suite on the main level. A spectacular home theater, exercise studio, wine cellar and project room occupy the lower level. The garden has been fully landscaped, and features a wraparound terrace, with spa and fireplace overlooking a tennis court screened by a shady oak grove. A two-car attached garage plus a two-car detached garage provide plenty of parking.
- An impressive, two-story entry hall showcases the sweeping main stairway
- A wood burning fireplace with a black granite surround enhances the living room
- The formal dining room features a built-in buffet with a black granite counter
- The billiards room incorporates a walk-in wet bar and a box-beamed ceiling
- Cherry floor-to-ceiling bookshelves and cabinets flank a media center in the library
- The comfortable family room expands the professionally-equipped chef's kitchen
- The charming breakfast room has a built-in housekeeping desk and garden views
- A second spiral stairway leads from the service pantry to the lower level
-
Four bedrooms and five and one half baths include:
- The master suite with fireplace, marble full bath and a fitted walk-in closet
- Two additional upper level bedrooms, each with a private full bath
- Main level guest bedroom and nearby full bath
- A jewel-box powder room with a lighted sink tucked away off entry hall
- The lower level full bath between the exercise studio and home theatre
Click here to see brochure |
Click here to see more details
