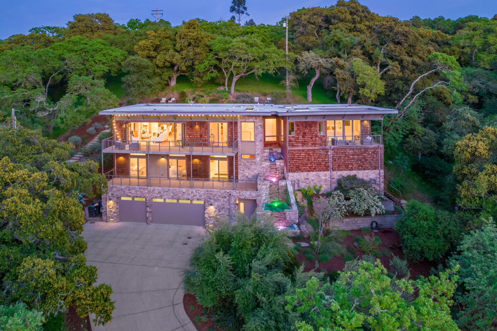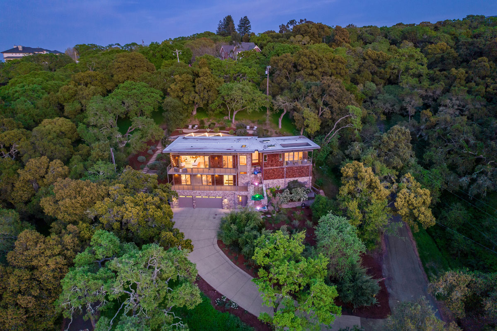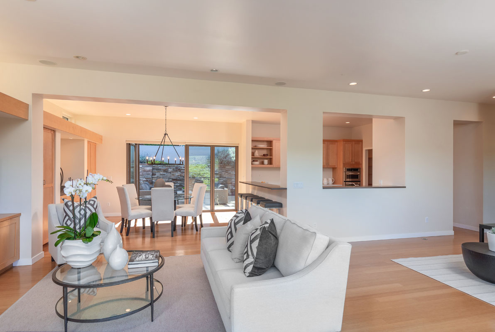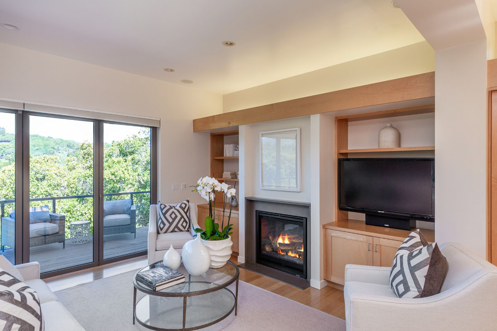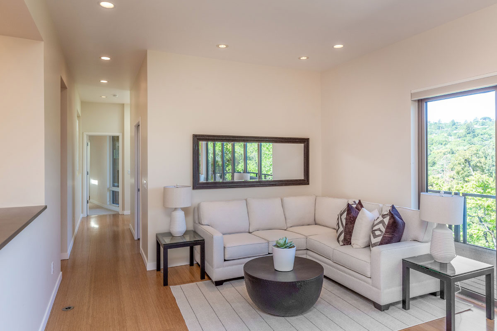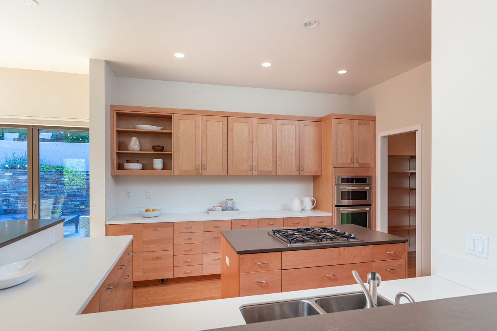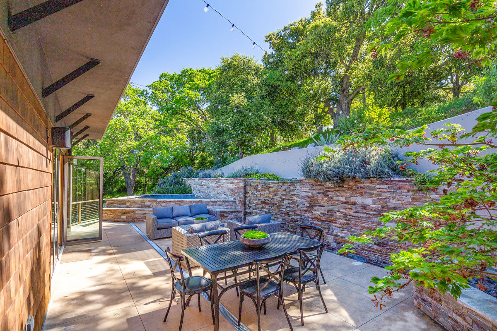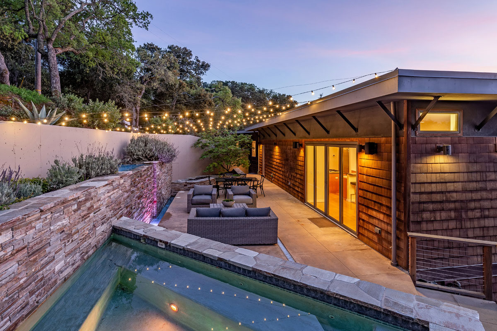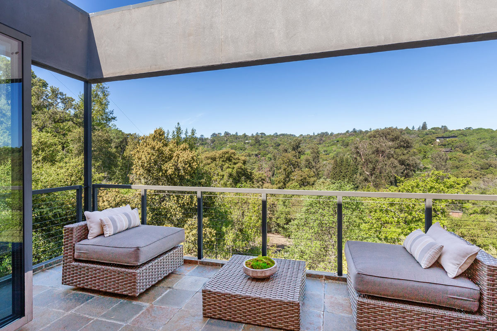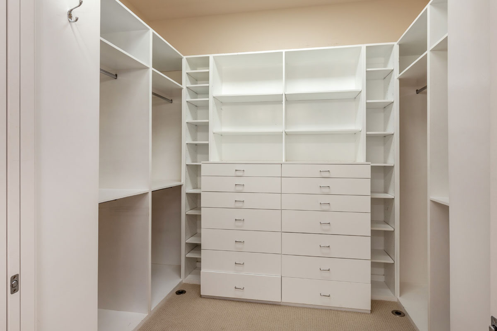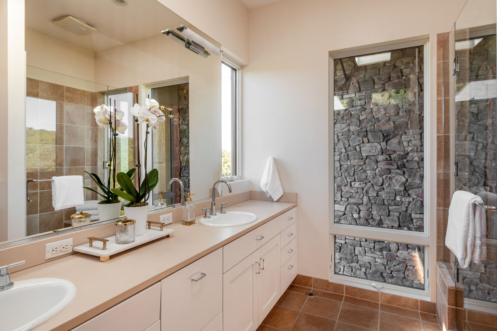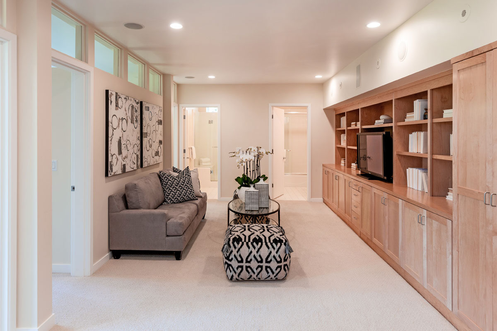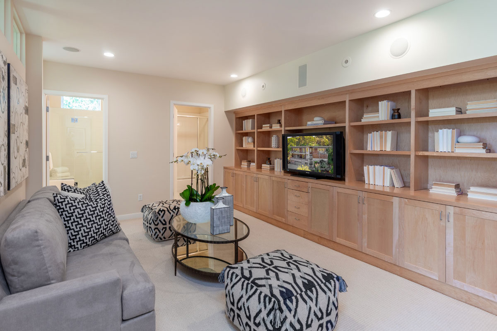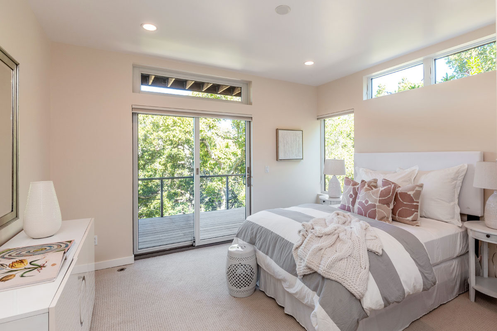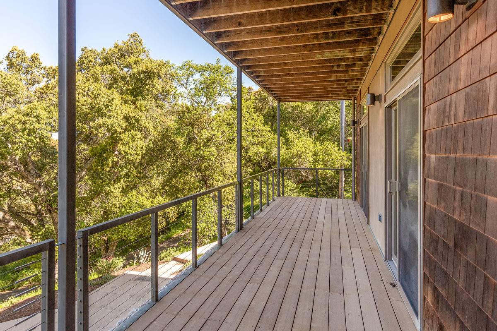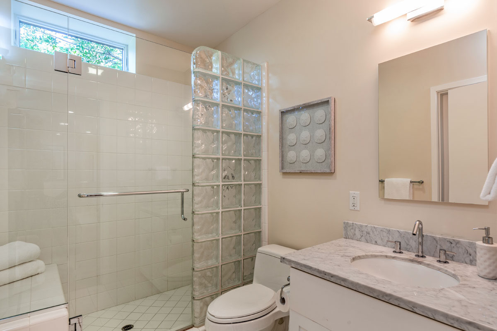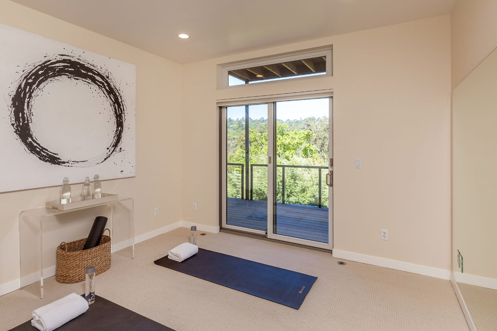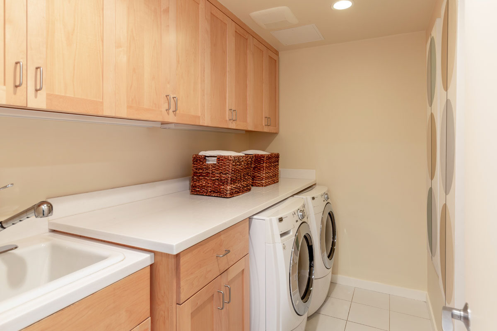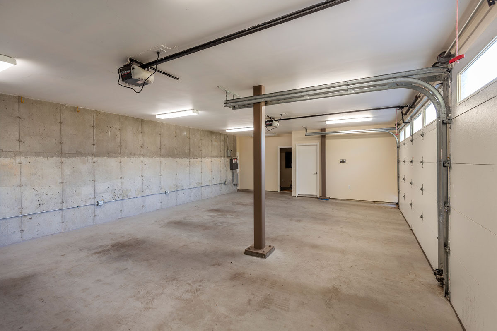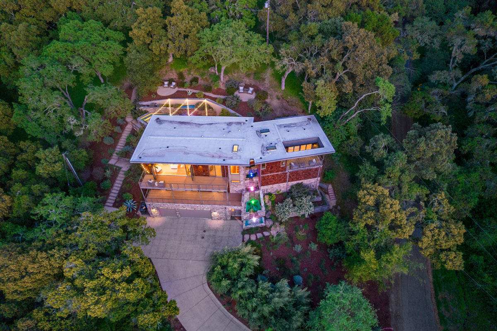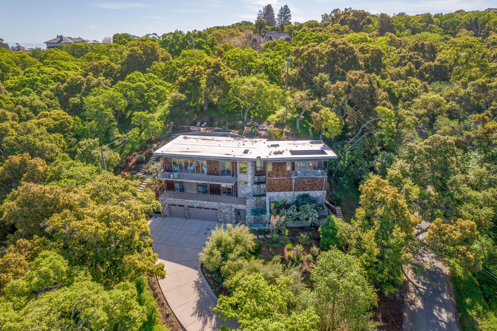18 Arastradero Road, Portola Valley
- Beds: 4 |
- Full Baths: 3 |
- Half Baths: 1 |
- Sq. Ft: 3,325 |
- Lot size: 0.77 acres |
- Offered at $4,150,000
PHOTOS
VIDEO
FEATURES
Completed in 2009 with a distinctive contemporary, natural style, this custom-built home stands as a testament to thoughtful design, unparalleled comfort, and superb use of the knoll-top setting. Positioned on a private lane off the main road, the three-level floor plan maximizes the breathtaking views of western hills and Windy Hill by situating the main living areas and master suite on the top floor with three additional bedrooms and a generous family room on the second floor. Full-size decks extend from each level, including direct access from each of the three 2nd floor bedrooms with sweeping views of the western hills, and the master suite has a private balcony with exceptional views of Windy Hill.
The living areas are open and flowing, further enhanced by retractable stacking glass doors at the front and rear for seamless indoor/outdoor living. Wraparound kitchen counters serve as dividers to the open space while offering seating and an easy connection with the living areas. Cabinetry throughout is maple, complemented by bamboo floors. Adding to the natural style, the home features a stunning three-story stacked stone waterfall at the front entrance. A matching stone wall featuring a second waterfall is located on the back patio, along with an integrated gas fire pit and an extra-large built-in spa for relaxation. A stepped path leads up to a seating area with sweeping views. Practical amenities include a large attached 3-car garage and a convenient service elevator connecting all levels for easily transporting groceries and packages.
Located on approximately 0.77 acres, this property offers both tranquility and convenience, with a close-in location just minutes from Ladera Shopping Center. It is a 3 minute walk to the Alpine Inn (Rosati’s) and a 5 minute walk to the incredible Arastradero Preserve, a mecca for mountain bikers, runners and hikers. The home is located within the excellent Palo Alto school district, making this a rare and coveted blend of architectural sophistication, contemporary luxury, rural tranquility, and outstanding location.
- Designed and built in 2009 by acclaimed architect Michelle Kaufmann who is renowned for her thoughtful, sustainable, accessible design. Ms. Kaufmann is now the Director, R+D for the Built Environment at Google.
- Three-level floor plan designed and oriented to take full advantage of western hill and Windy Hill views from the living areas and primary suite
- Located off a private lane from the main road
- 4 bedrooms and 3.5 baths
- Approximately 4,095 total square feet
- Main residence: 3,325 sq. ft.
- Attached 3-car garage: 770 sq. ft.
- Entrance level: foyer, large attached 3-car garage and spacious, separate storage area
- Second level: large family room, three bedrooms, two full baths, laundry room, covered deck
- Third level: living room with fireplace, large deck, dining room, kitchen, office, half-bath, primary bedroom suite, private deck
- Bamboo floors on the top level; carpet on second level and in primary suite
- Three-story stacked stone waterfall at the front entrance
- Expansive front decks on second and third level
- Wired surround sound on second and third levels
- Level rear yard with extra-large built-in spa, integrated gas fire pit, waterfall wall, and stepped path to upper seating area
- Attached 3-car garage and “dumb waiter” service to all levels
- Large, locked storage area off garage containing 3 separate storage rooms, one equipped for wine storage (not temperature controlled)
- Lot size of approximately 0.77 acres (33,541 square feet)
- Close-in location just minutes from Ladera Shopping Center, with grocery, dry-cleaning, garden, dining, and other amenities
- Just down the street from the spectacular Arastradero Reserve Open Space
- Excellent Palo Alto schools
Click here to see brochure |
Click here to see more details
FLOOR PLANS

SITE MAP

