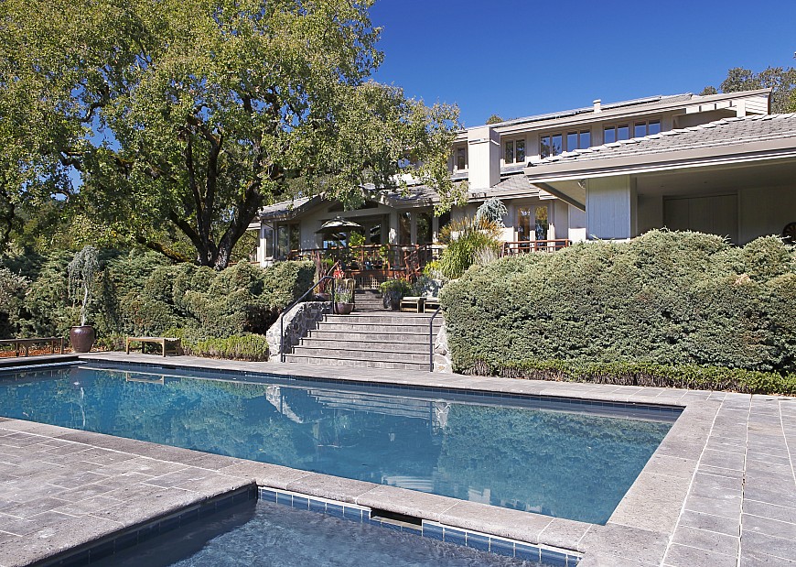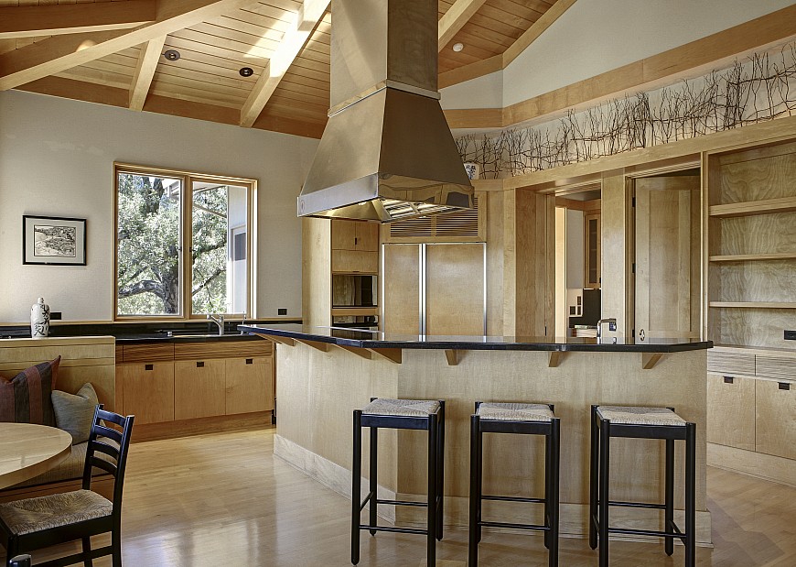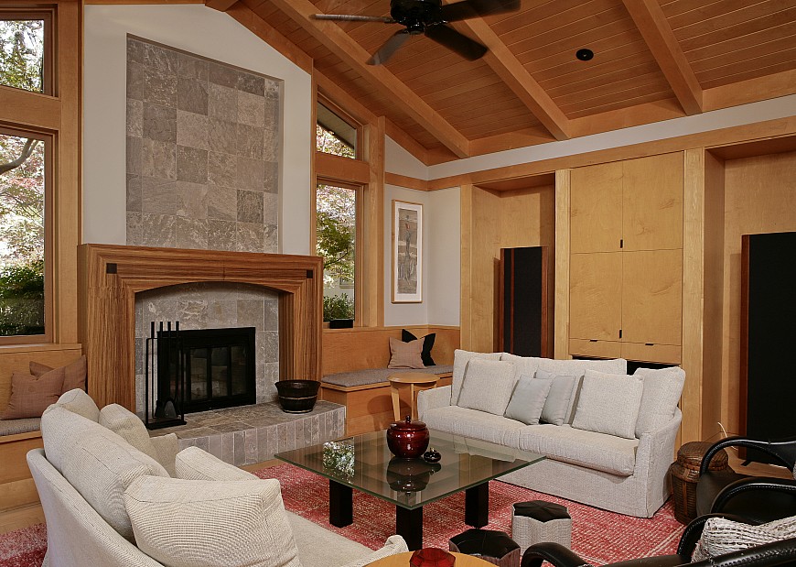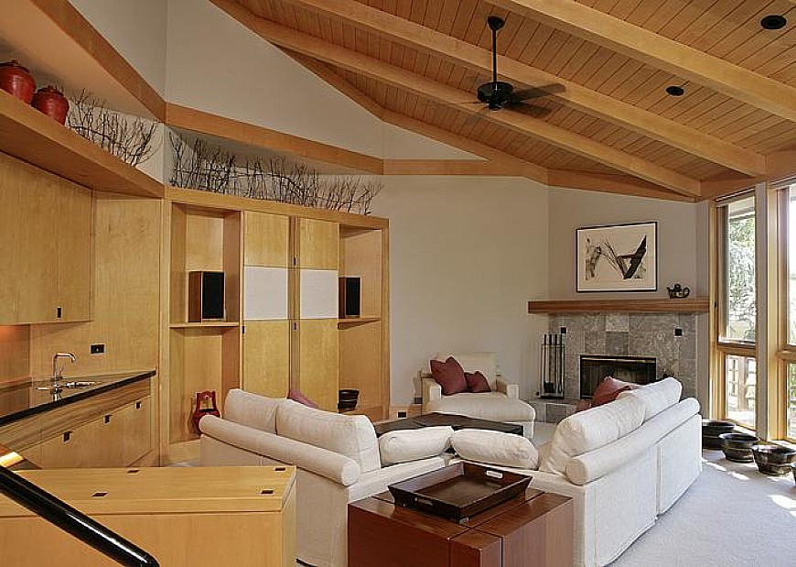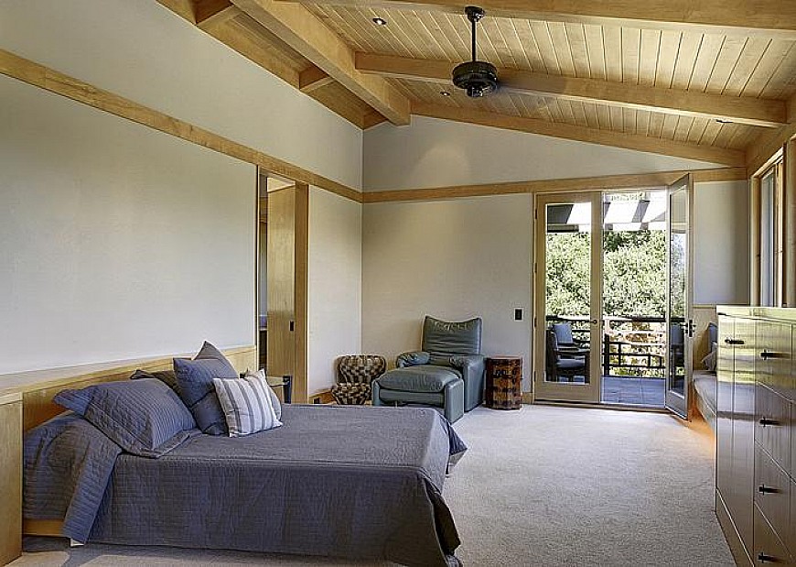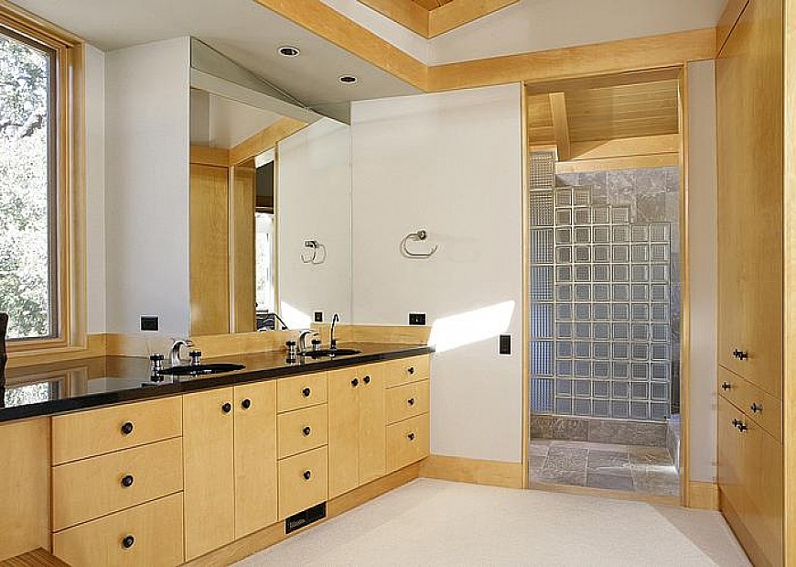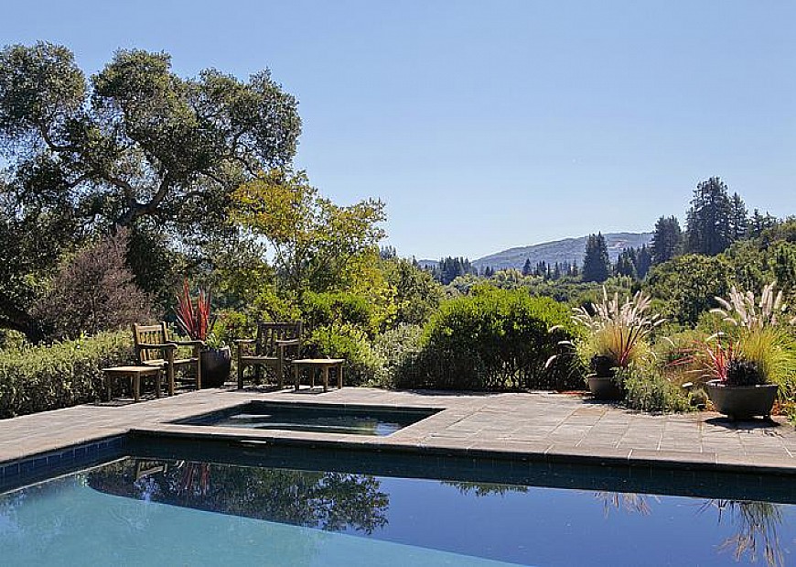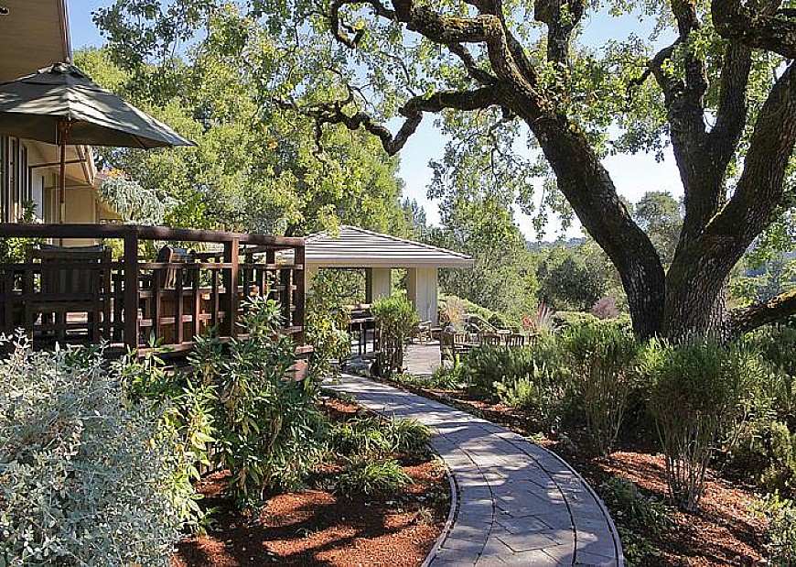150 Farm Road, Woodside
- Beds: 4 |
- Full Baths: 4.5 |
- Half Baths: 12 |
- Sq. Ft: 5200 |
- Lot size: 4.31 acres |
- Offered at $6,995,000
PHOTOS
FEATURES
Welcome to this custom-built, contemporary home, set on more than 4.3 acres in desirable Hidden Valley. Commanding breathtaking views of the Western Hills, this elegant residence, totaling 5200 square feet, was completed in 1991. The innovative floor plan includes a living room, formal dining room, family room and kitchen, all finished with the highest-grade materials. Details include beamed cathedral ceilings, extensive built-in cabinetry accented with zebra wood, maple hardwood floors and French doors opening from nearly every room. In addition to the spacious bedroom, the second story master suite offers a home office, dressing room with walk-in closet, spa-like bath, and a private balcony. There are three bedrooms and three and one-half baths on the main level, plus a lounge, exercise studio and laundry room. Below the house, a stone patio surrounds the rectangular swimming pool and separate spa. The pool pavilion shelters a walk- in bar equipped with a sink and refrigerator, as well as a convenient half bath. Fenced and screened vegetable beds and an antique barn complete the picturesque setting. Attached three car garage. Award-winning Portola Valley Schools.
- High-quality, custom construction with glorious views on more than 4.3 acres
- Just inside the front door, an anteroom has a built-in bench, cabinet, and closet
- The impressive, sky-lit, two-story octagonal foyer has a beautiful, quartzite tile floor
- In the living room floor-to-ceiling windows frame a view of the Western Hills
- Vertical grain Douglas fir French doors open from either side of the dining room
- A service pantry with a sink and wine cooler lies between dining room and kitchen
- The kitchen features a large storage pantry, maple cabinetry and granite counters
- The adjoining breakfast room has built-in banquettes and a housekeeping desk
- The family room has a wood burning fireplace, a television cabinet and a wet bar
-
Four bedrooms and four and one half baths include:
- A second-story master suite with a home office, dressing room, and balcony
- Three main level bedrooms, each with an en suite full bath and a private deck
- A glamorous, guest powder room tucked away off the octagonal bedroom entry
- The exercise studio is cooled by a revolving ceiling fan
- The versatile lounge has a built-in television cabinet and new wall-to-wall carpet
- The laundry room has hook-ups for a full-sized washer/ dryer and a soaking sink
- The back hallway connects the house to the fully-finished three-car garage
- A stone patio surrounds the swimming pool, which has a retractable cover
- The separate spa overlooks a hammock garden installed below the pool
- The pool pavilion shelters a walk-in wet bar and as well as a half bath
- An antique barn and fenced vegetable beds lie between the house and the road
- Award winning Portola Valley schools
