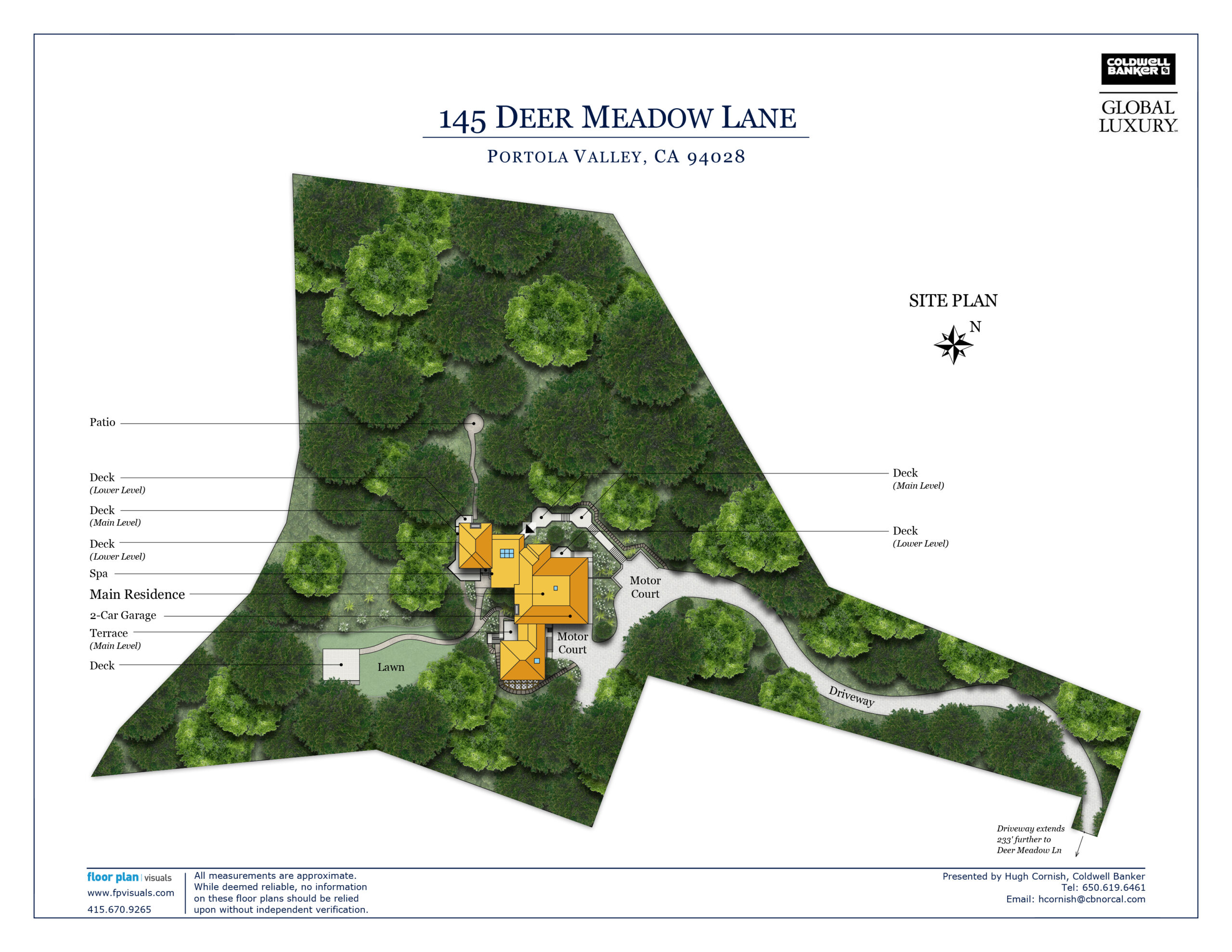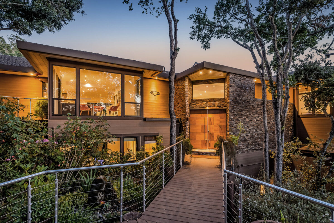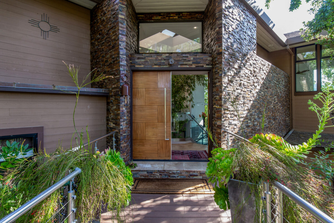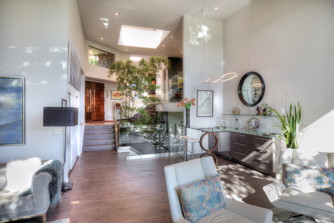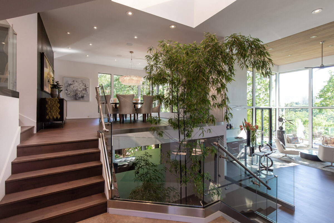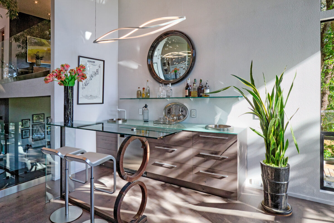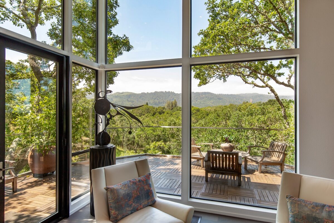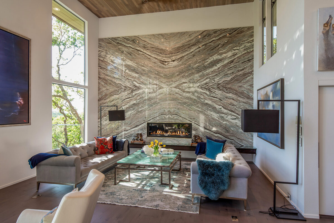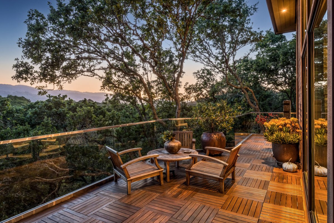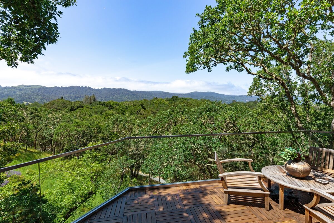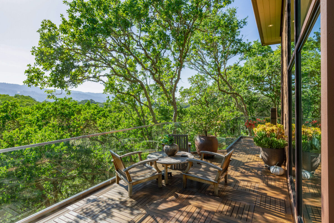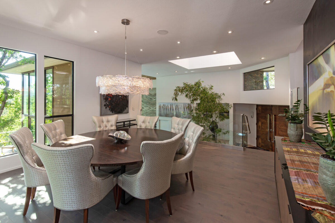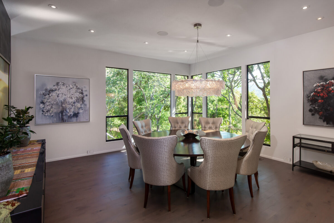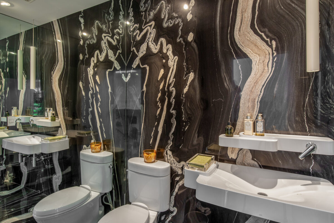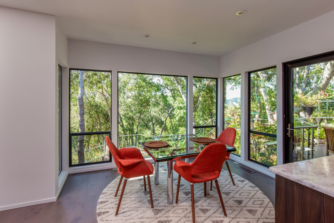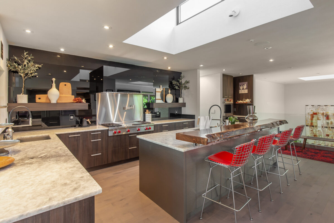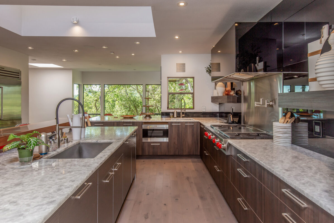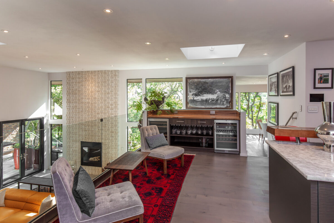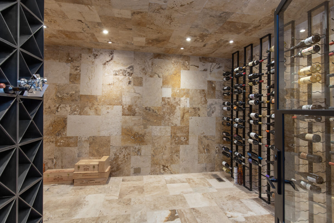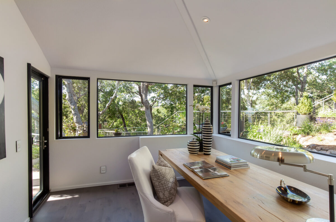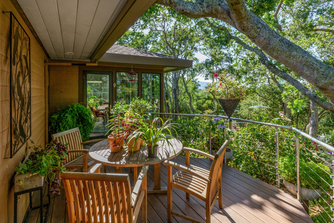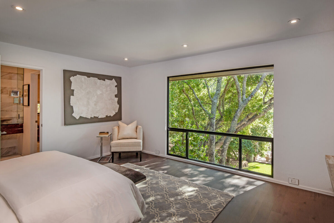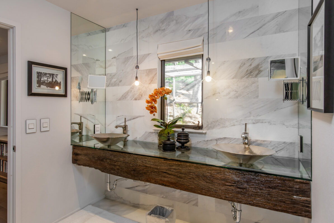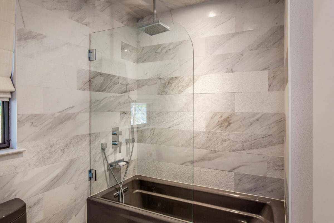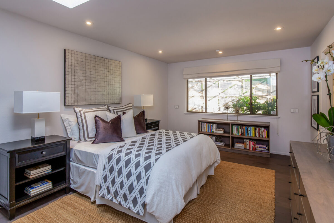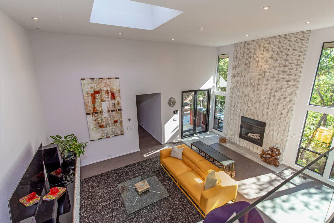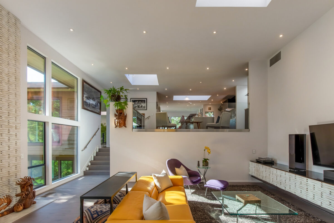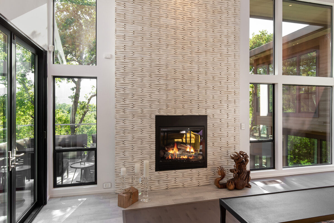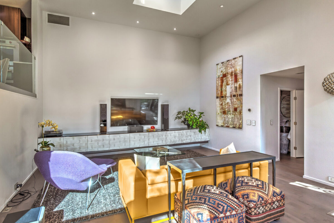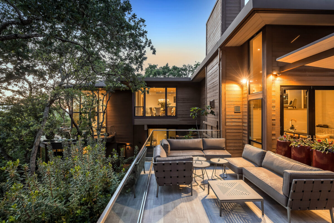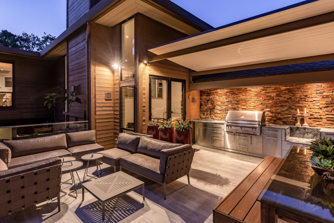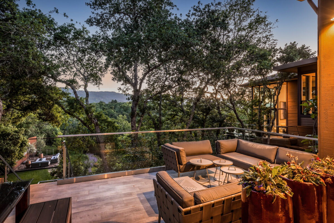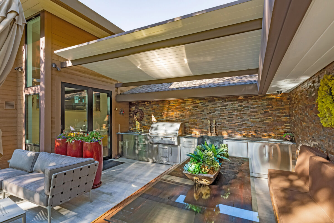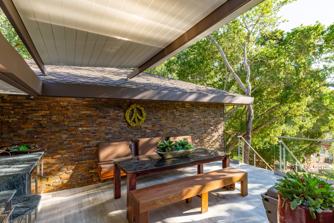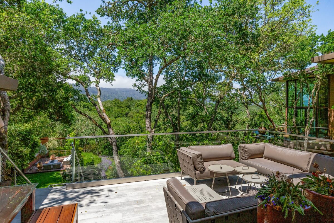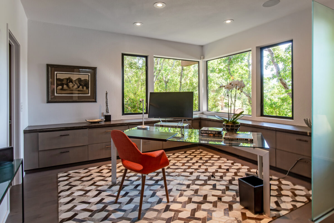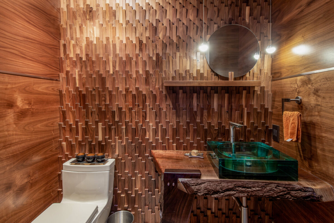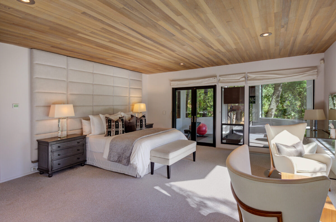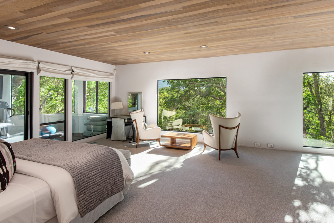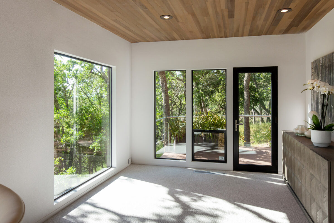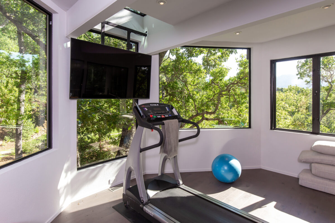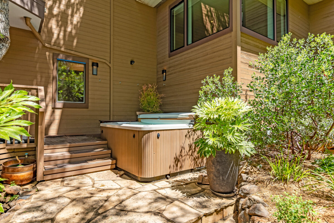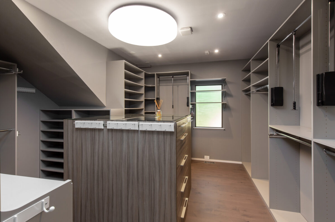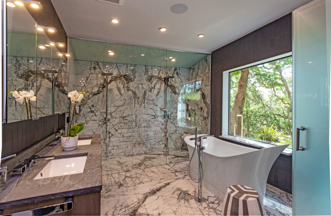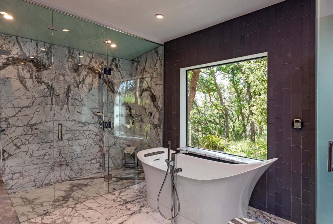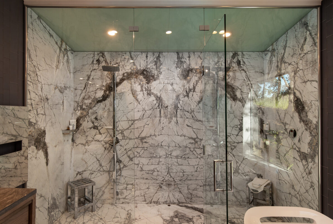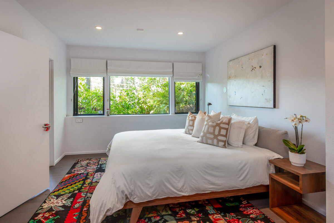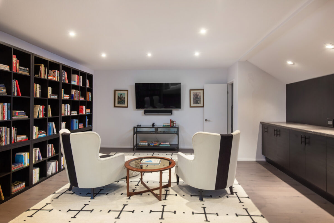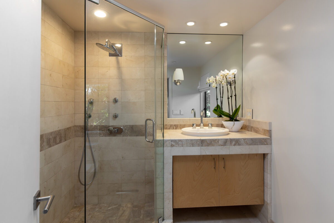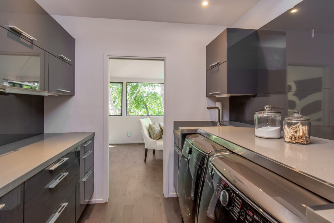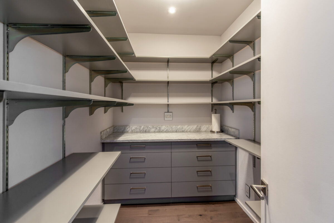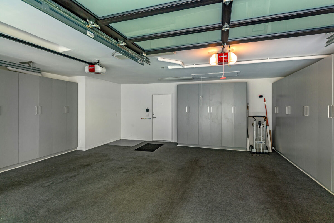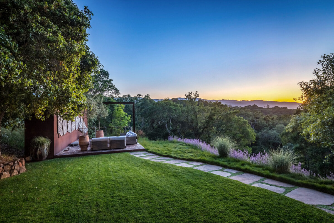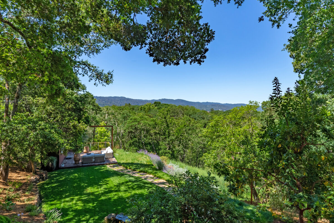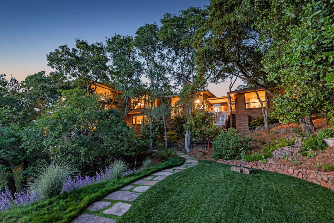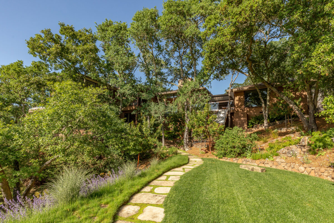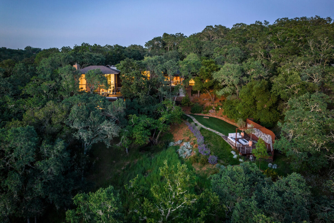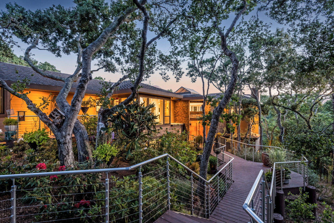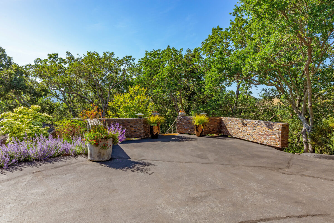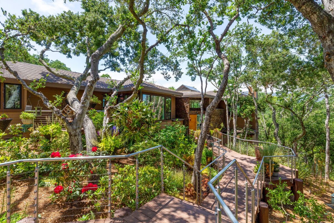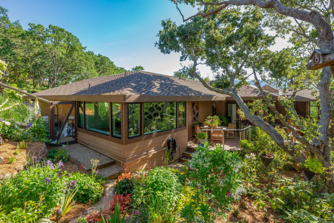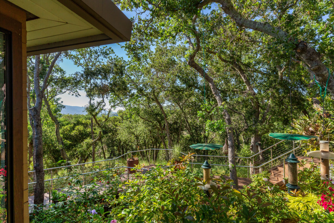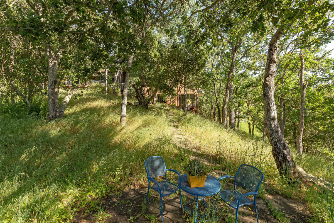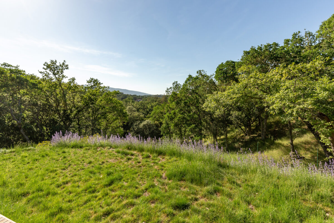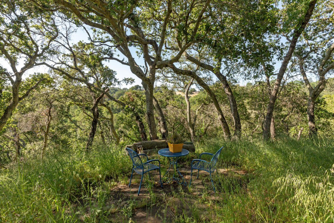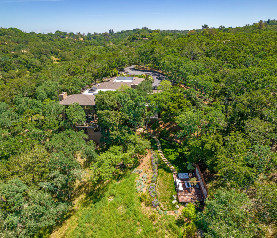145 Deer Meadow Lane, Portola Valley
- Beds: 4 |
- Full Baths: 3 |
- Half Baths: 3 |
- Sq. Ft: 6,850 |
- Lot size: 4.02 acres |
- Offered at $6,895,000
PHOTOS
VIDEO
FEATURES
Nestled at the end of a picturesque lane, surrounded by over 4 acres of awe-inspiring grounds, this magnificent home has been expertly renovated with a contemporary style that exudes elegance and sophistication. This turnkey home enjoys breathtaking views of Windy Hill from the expansive windows or while relaxing on one of the inviting outdoor decks, which seamlessly blend indoor and outdoor living. The exterior boasts clean lines, slate ledgestone, and Trex walkways with sleek cable-strung railings, creating an organic architecture that is a true masterpiece.
The outdoor space is a sanctuary for birds, butterflies, and anyone seeking quiet contemplation among the wildflowers and perfectly chosen foliage, inspired by South African and Australian species. Inside, the spacious floor plan revolves around a stunning central staircase with modern clear glass railings under a cathedral skylight. Entertaining is made easy with a grand two-story living room that showcases direct Windy Hill views and a dramatic fireplace feature wall made of exotic book-matched marble. A modern bar, formal dining room, customized wine cellar, and spectacular chef’s kitchen, complete with rare finishes like cross-cut onyx, black glass backsplash, and a live-edge walnut slab island counter, cater to gatherings of any size.
The family room, with its two-story ceiling and dimensional linear wood tile appointments, is the ideal place to relax every day. Unique appointments continue in the three half-baths, each designed with an array of finishes that include walnut, wavy tile, mirror, and marble. For those who work from home, this house is perfectly suited with two well-appointed offices. Personal accommodations comprise four spacious bedrooms, including a multi-room suite with flexible use and an exceptional primary suite with a sitting room, fitness center, five-star bath, and private deck with large saltwater spa.
Outside, the impeccably designed grounds offer numerous decks, including one with barbecue kitchen and built-in dining area, plus a secluded lounge beneath a Corten steel wall. Enjoy unparalleled privacy as you take in the spectacular views from every angle or explore the winding paths that reveal the stunning foliage. This is truly the best of California living, situated in the premier Westridge area on over 4 acres of land.
Summary of the Home
- Stunning renovation with high-end contemporary flair and turnkey ready
- Direct Windy Hill views
- Approximately 4.02 acres (175,198 square feet)
- 4 bedrooms, 2 offices, 3 full baths, and 3 half-baths
- Approximately 6,850 total square feet
- Main residence: 6,295 sq. ft.
- 2-car garage: 555 sq. ft.
- Main levels: foyer, half-bath, dramatic living room with fireplace, dining room, kitchen, breakfast area, family room with fireplace, wine cellar, office, half-bath, bedroom, bedroom, shared bath
- Lower level: primary bedroom suite, fitness center, office, half-bath, multi-room bedroom suite
- Numerous decks of Ipe wood and Italian porcelain tile, including one with barbecue center and built-in dining area, and one with saltwater spa
- Professionally landscaped grounds with magnificent gardens in a natural setting of oak woodlands
- Premier Westridge area just minutes to shops and restaurants
- Excellent Portola Valley schools
Click here to see brochure |
Click here to see more details
FLOOR PLANS
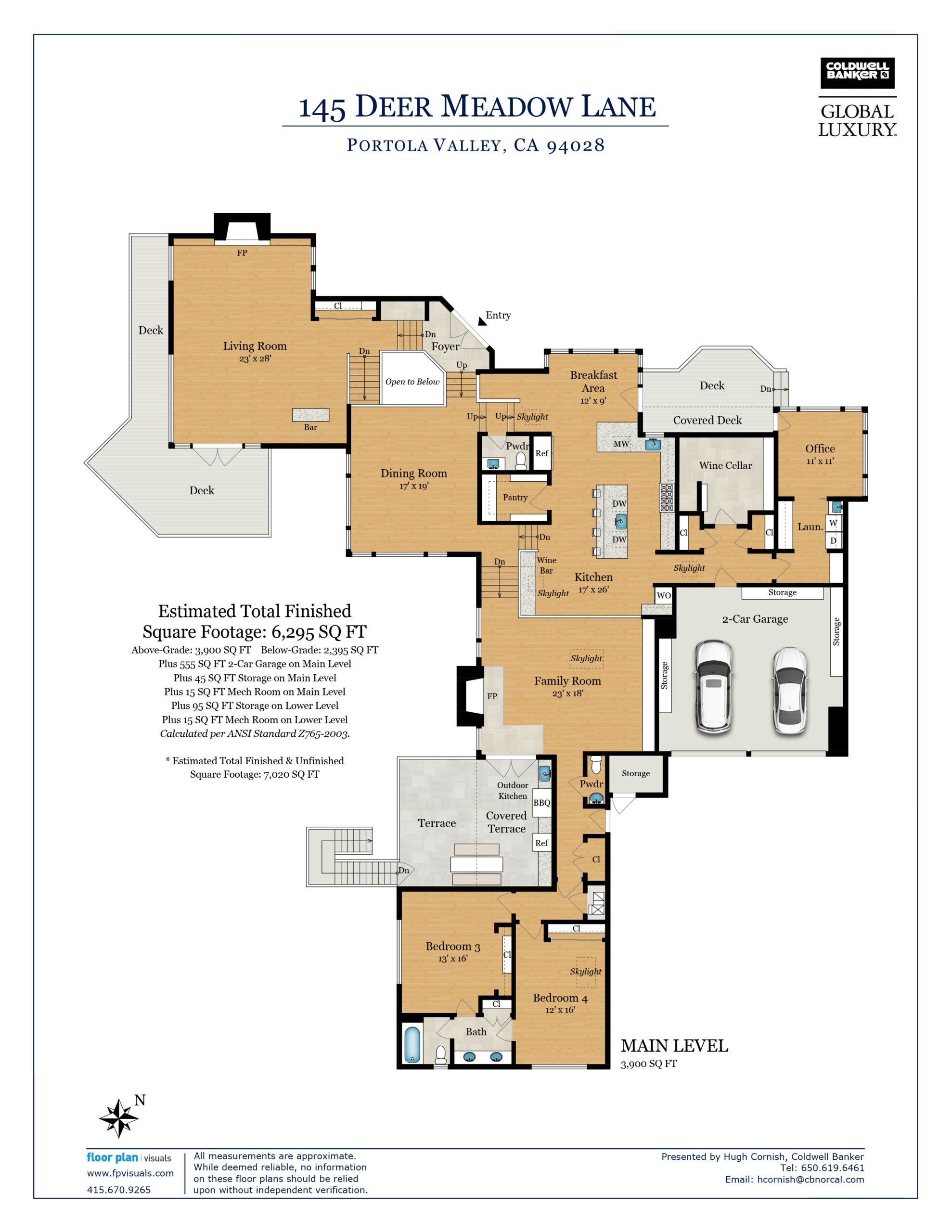
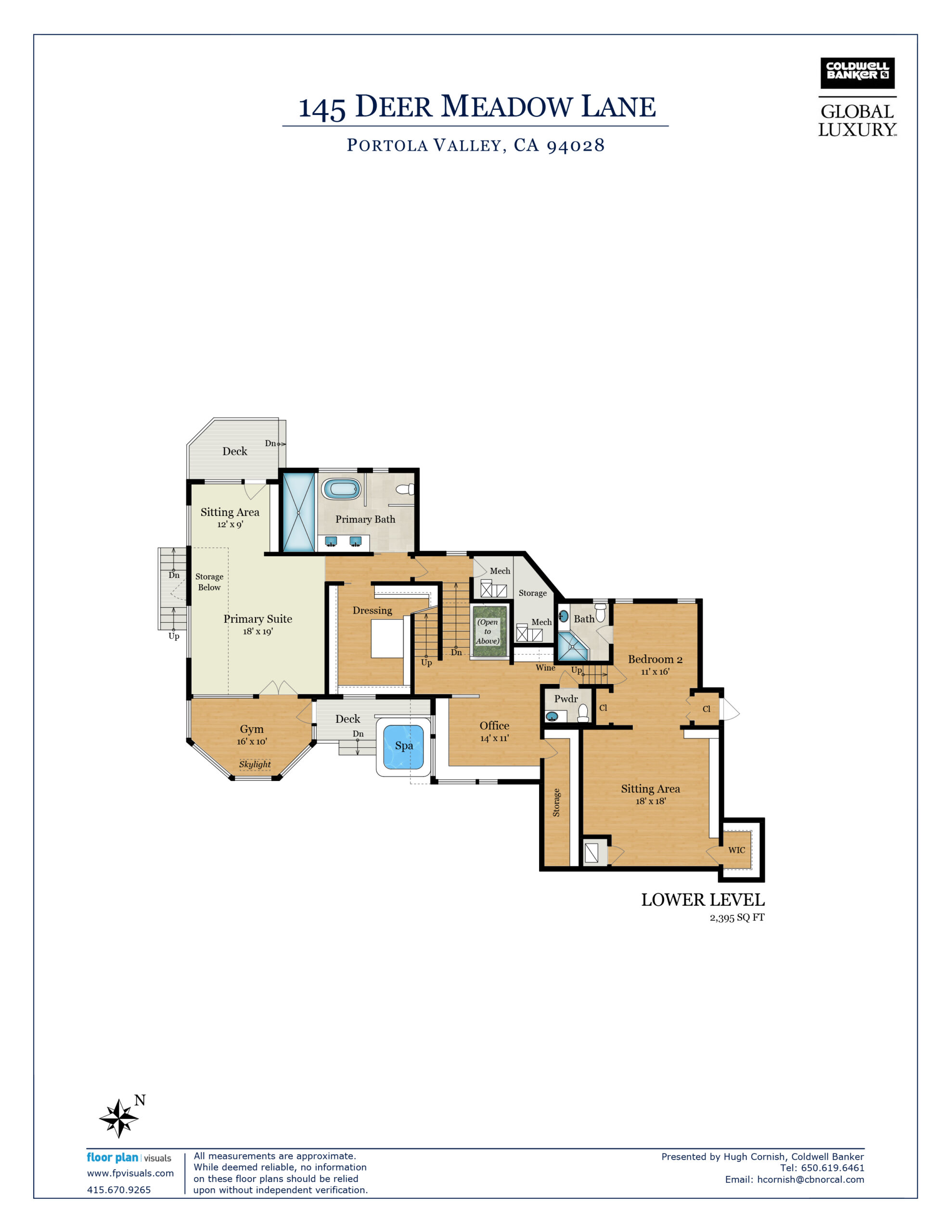
SITE MAP
