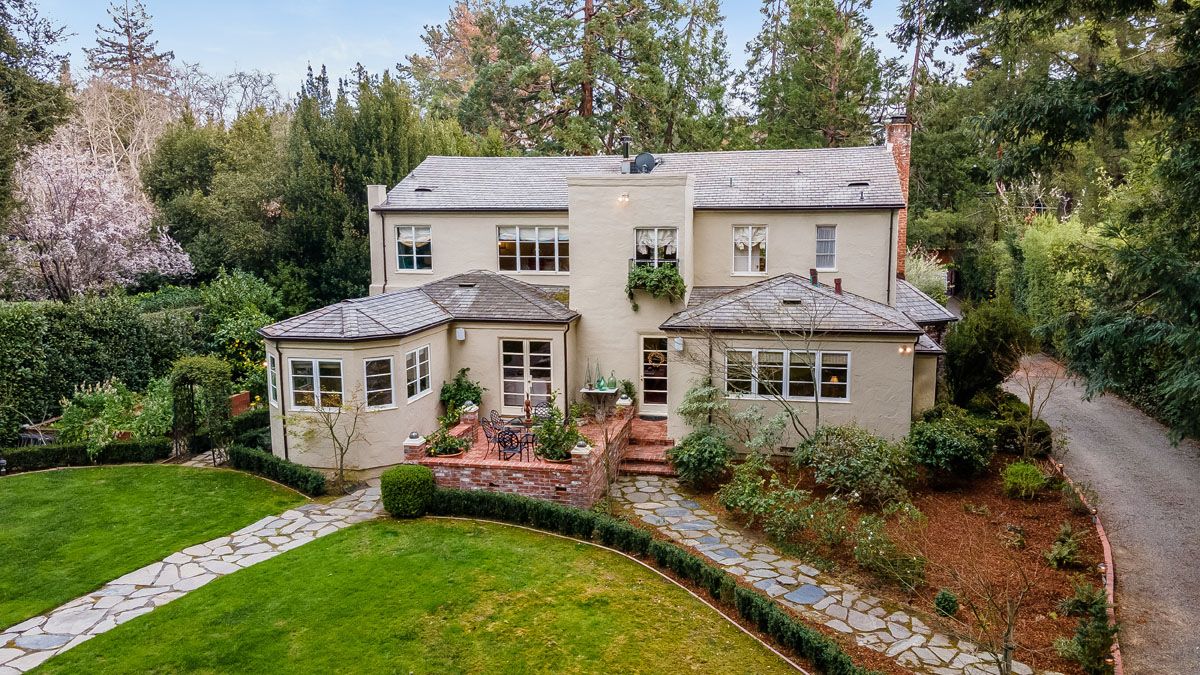140 Atherton Avenue, Atherton
- Beds: 3 |
- Full Baths: 3 |
- Half Baths: 1 |
- 2-bedroom, 1 bath guest house with kitchen |
- Sq. Ft: 5,395 |
- Lot size: 1+ Acre (43,775 sf) |
- Offered at $7,250,000
PHOTOS
FEATURES
Located on Atherton’s eponymous street, 140 Atherton Avenue unites classic and timeless elegance with today’s luxury, all while maintaining the home’s circa 1926 heritage. A gated entrance and ivy-covered wall offer complete privacy from the street beyond and lead to this extra-deep lot in a beautiful location dotted with towering redwoods. The verdant splendor begins with a vast stretch of lawn at the front, which continues into the rear grounds, intersected with crushed-stone paths and vast brick terraces, including a grand centralized entertaining space complete with dining gazebo.
The main home is beautifully finished with hardwood floors and crown moldings extending throughout, while rich cherry wood accents in the customized library and on bookshelves cleverly conceal functional utility closets. The classic formal living room and formal dining room are catered by a gourmet kitchen appointed with white cabinetry and granite slab counters, including breakfast bar seating. There is also a casual dining area, which includes a hidden passageway in the floor that operates electronically to reveal a spiral staircase leading down to a customized wine cellar. Providing wonderful space for everyday enjoyment is the family room, fully open to the kitchen and with heat-efficient wood stove insert in the brick fireplace. An elevator provides alternate access to the home’s three bedroom suites on the upper level, including the primary suite with luxurious bath. Additional accommodations are found in the well-appointed two-bedroom guest house with full kitchen, privately located at the rear of the property.
Offered at $7,250,000
- Circa 1926 home, extensively renovated in 2001, on one acre
- 3 bedrooms, each with en suite bath, plus a powder room
- 2-bedroom, 1-bath guest house with kitchen
- Approximately 5,395 total square feet
- Main home: 3,390 sq. ft.
- Guest house: 1,205 sq. ft.
- Detached 3-car garage: 590 sq. ft.
- Storage and Mech rooms: 210 sq.ft.
- Main level: foyer, powder room, living room with fireplace, dining room, library, butler’s pantry, kitchen, breakfast room, family room, elevator
- Upper level: primary bedroom suite, two bedroom suites, elevator
- Lower level: wine cellar
- Guest house: living room with fireplace, kitchen, two bedrooms, bath, laundry
- Detached 3-car garage plus plenty of storage room and half-bath
- Just over one gated acre (approximately 43,775 square feet)



