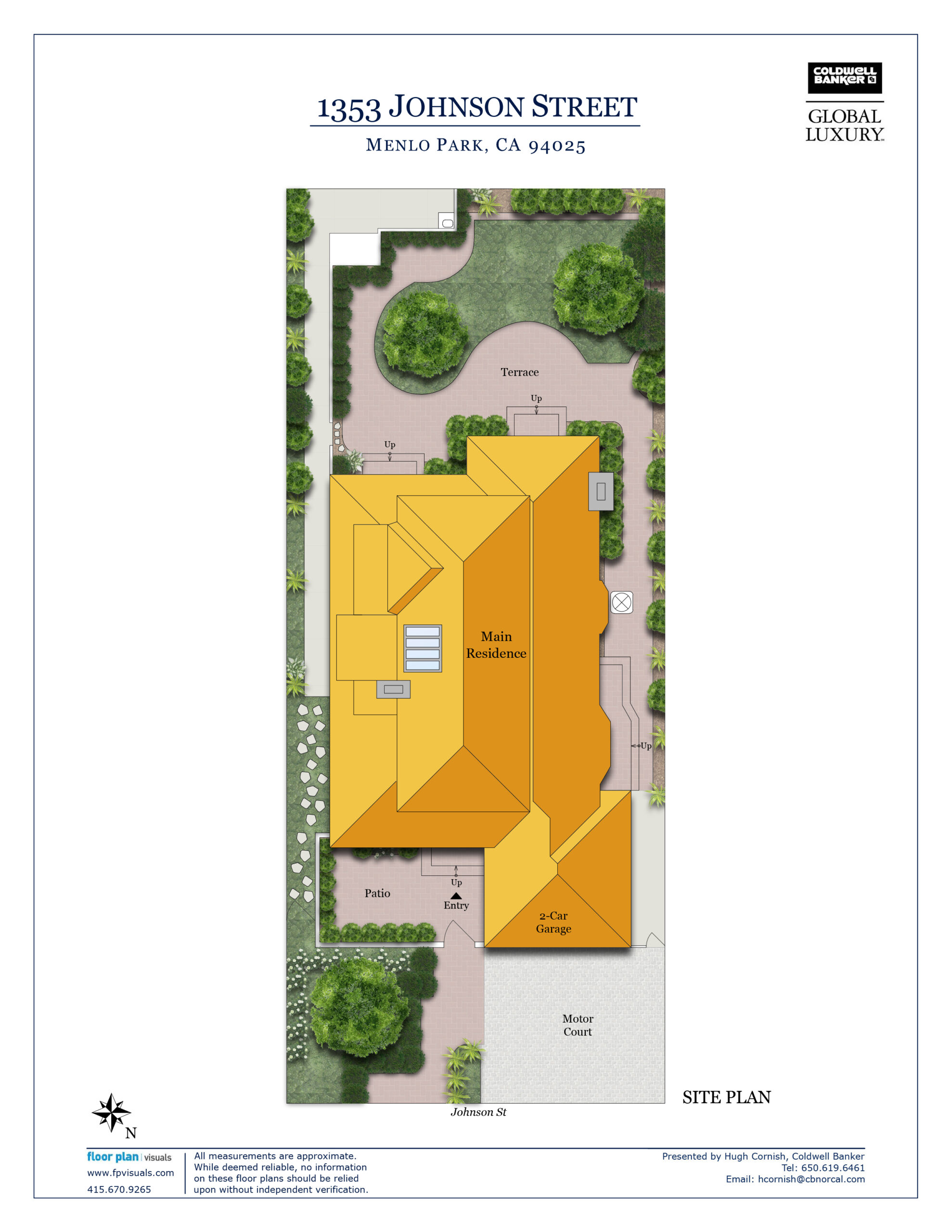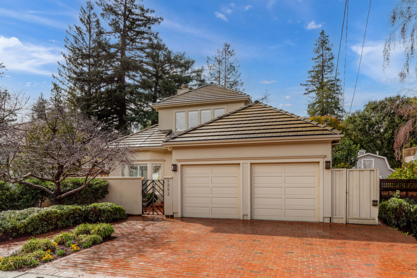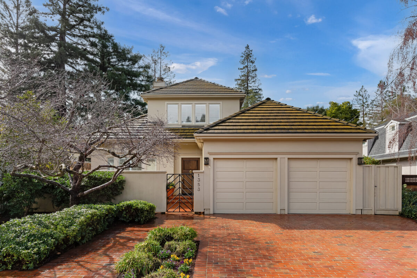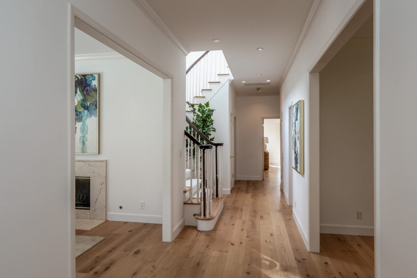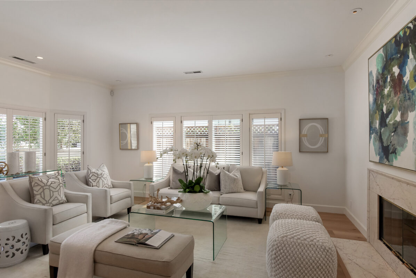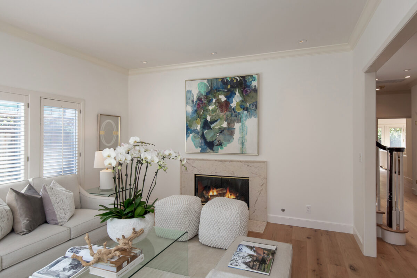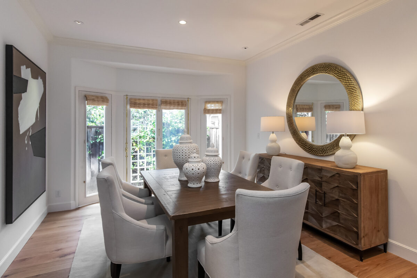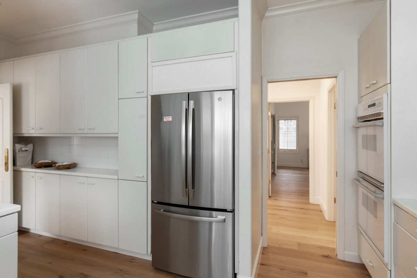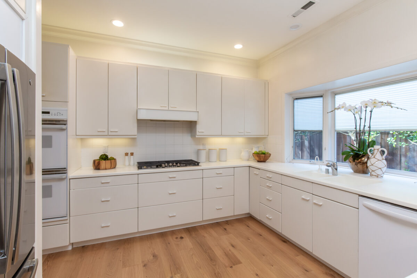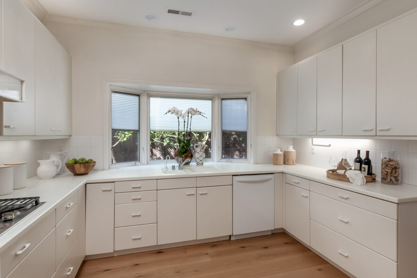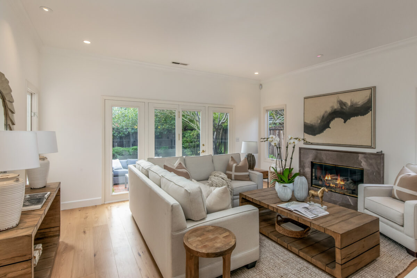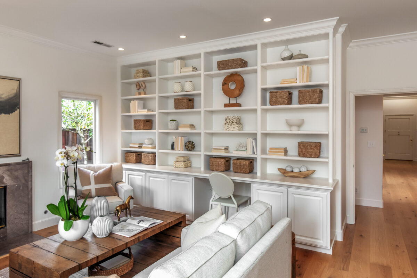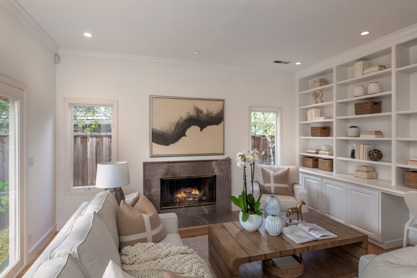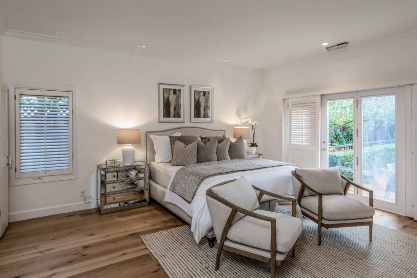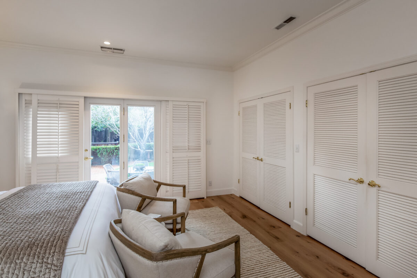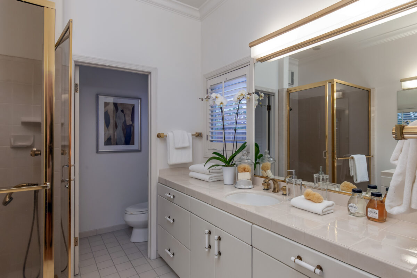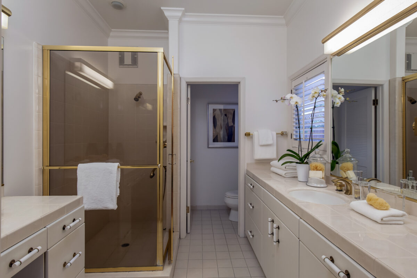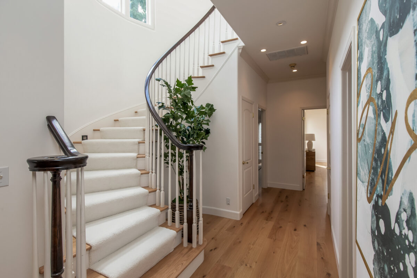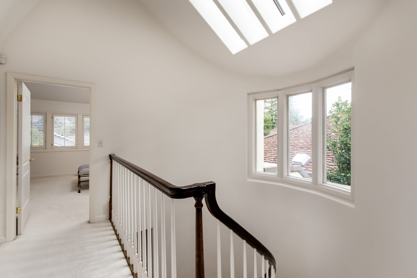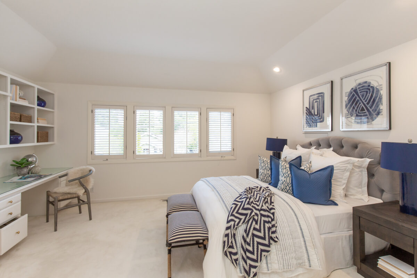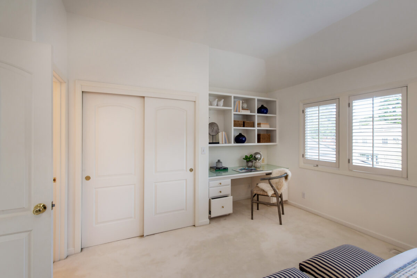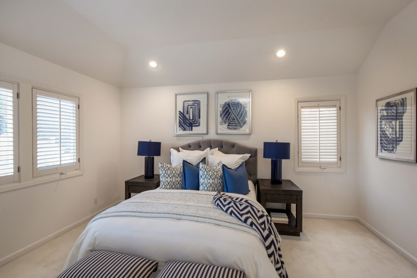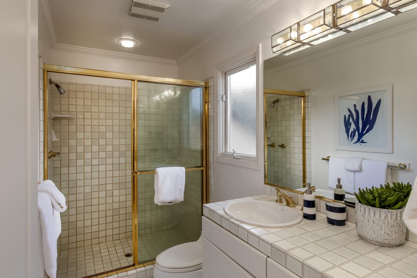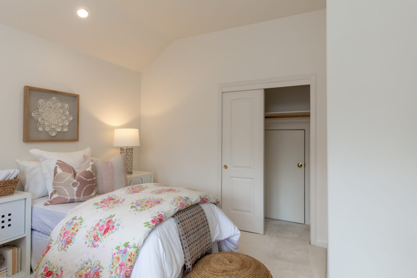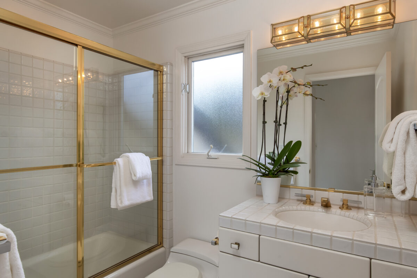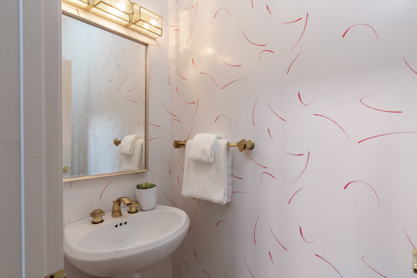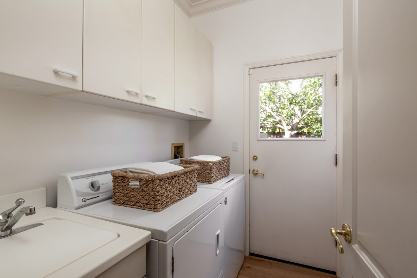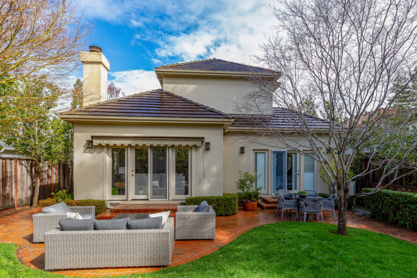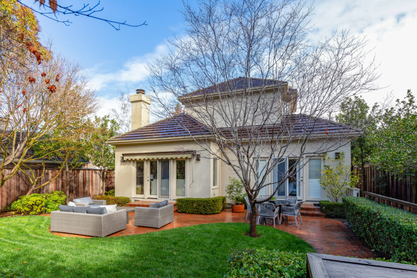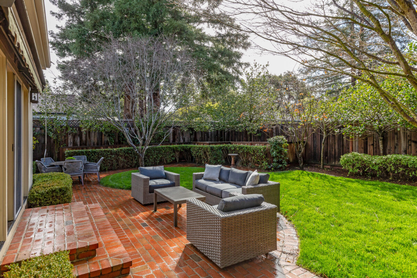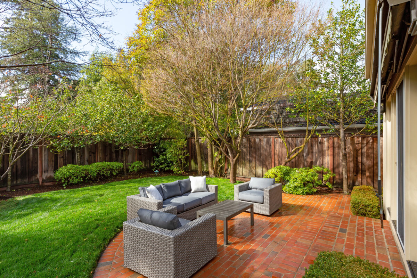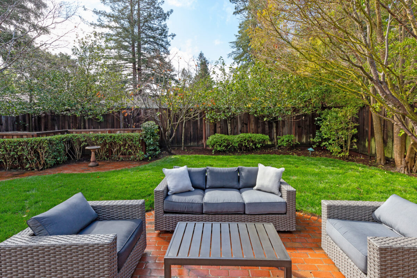1353 Johnson Street, Menlo Park
- Beds: 3 |
- Full Baths: 3 |
- Half Baths: 1 |
- Sq. Ft: 2,910 |
- Lot size: 6,150 |
- Offered at $4,198,000
PHOTOS
VIDEO
FEATURES
Welcome to this beautiful custom-built home in downtown Menlo Park. This two-story transitional style home features 9-foot ceilings and offers the perfect combination of elegance and sophistication while creating a welcoming and comfortable atmosphere for all to call home.
There is a sense of elegance yet practicality to the floor plan beginning with the decorative iron gate leading to a private front patio. The entire interior has recently been painted and new hardwood floors have been installed throughout the main level. An en suite primary bedroom, family room, formal living room, dining room, and kitchen are all located on the main level. Also on this level is a powder room, laundry/mud room with exterior access, plus a two-car garage with attic storage. The cozy, rear-facing family room opens to a private back yard and patio. Upstairs, there are two large bedrooms each with its own bathroom.
This lovely home is fantastically situated within the public transportation routes and is a mere few blocks from downtown Menlo Park shops, restaurants and the train station, and only minutes to Palo Alto and Stanford University. Also notable, this rare and desirable home is located in the distinguished Menlo Park School District and near Atherton’s notable private schools.
- 3 bedrooms, 3 full bathrooms, plus one half-bath
- Main-level primary suite, living room, dining room, kitchen, and family room
- Two upstairs bedrooms each with its own bathroom
- Large kitchen with Corian countertops, gas cooktop, and two ovens
- Main-level laundry room and half-bath
- Two-car garage with attic storage
- Private fenced rear garden and patio
- Total approximate square footage: 2,910
- Main home: 2,510 SF
- Garage: 400 SF
- Lot size of approximately 6,150 sf
Co-listed with Stephanie Elkins Van Linge, Lic 00897565, Coldwell Banker
Click here to see brochure |
Click here to see more details
FLOOR PLANS
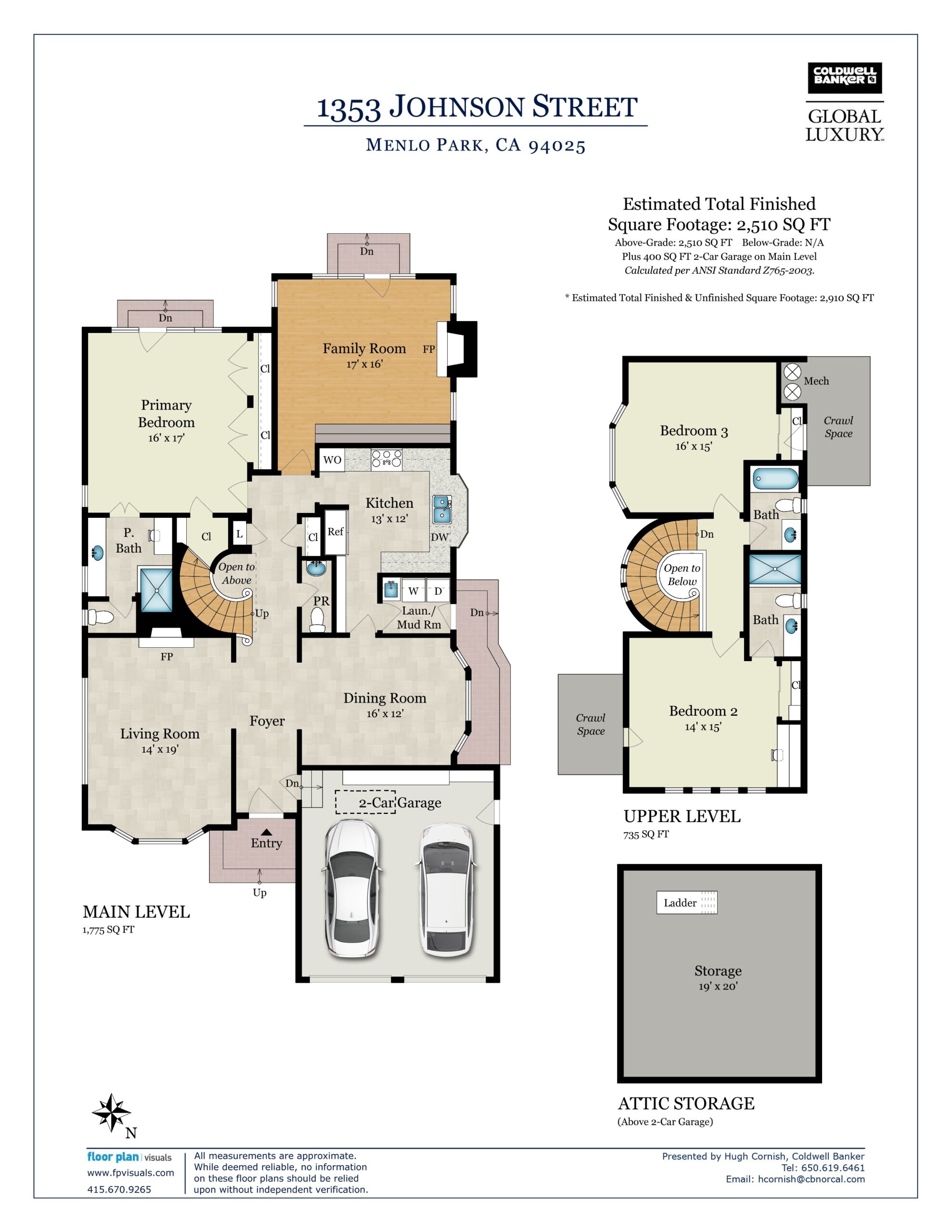
SITE MAP
