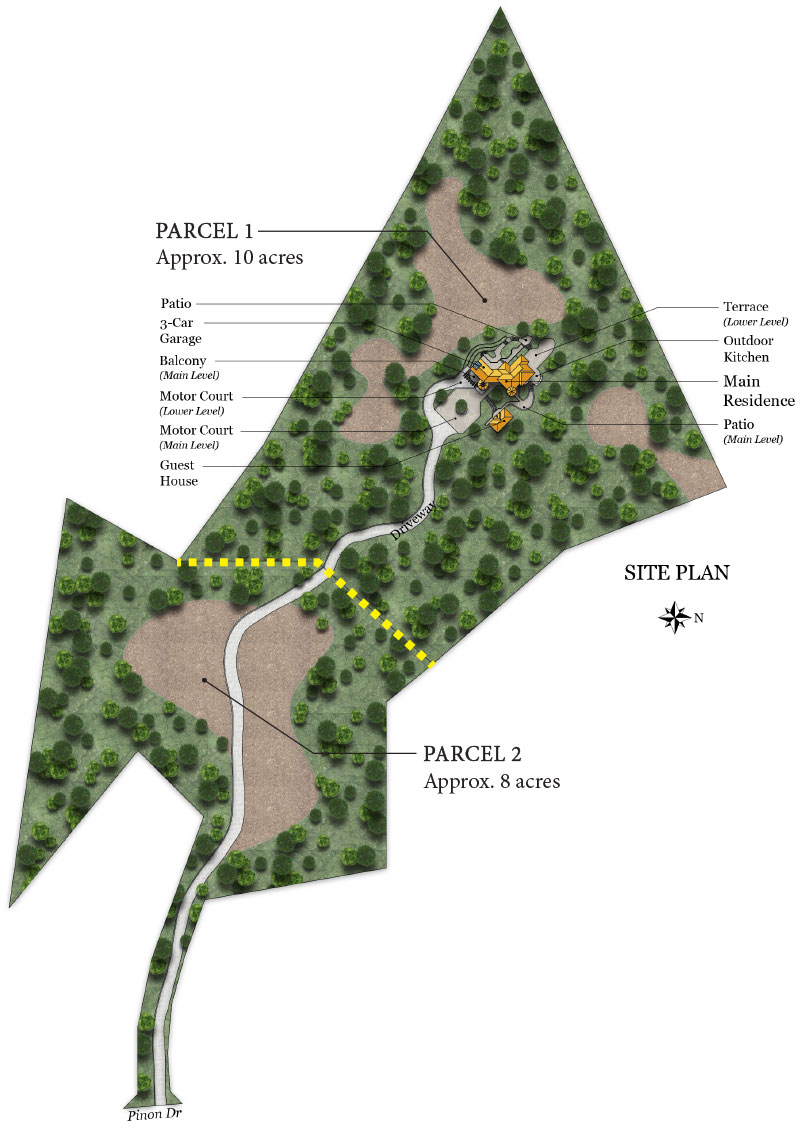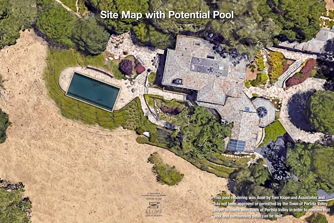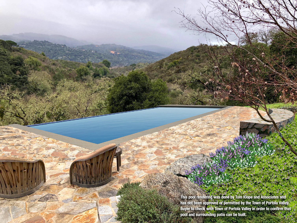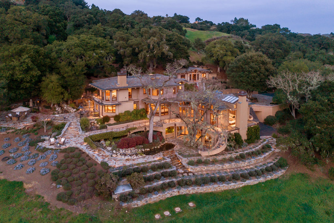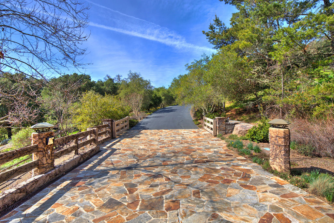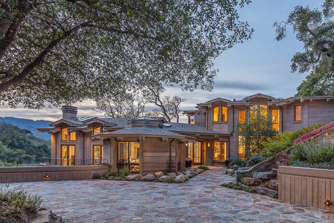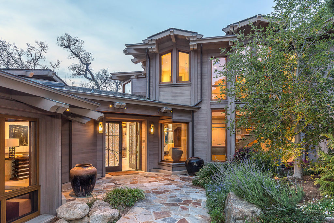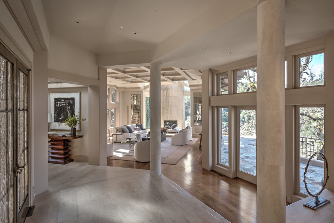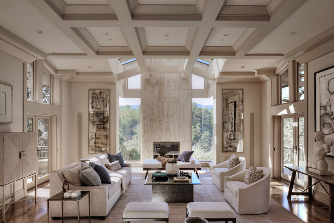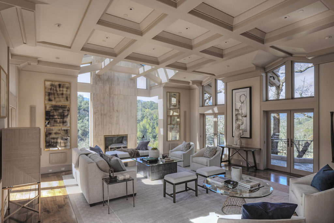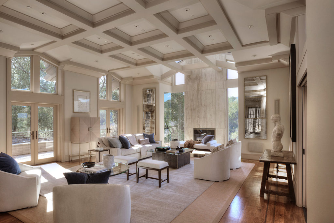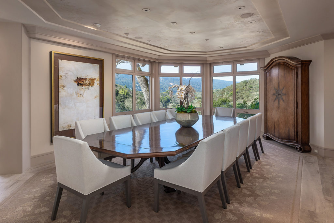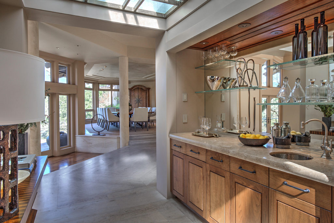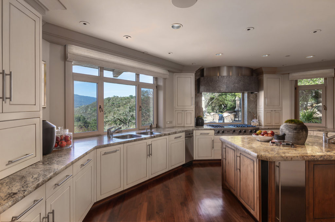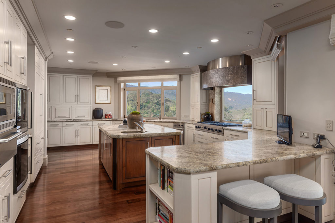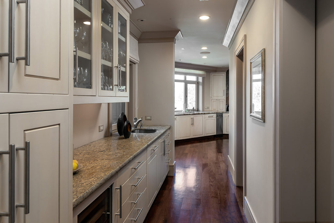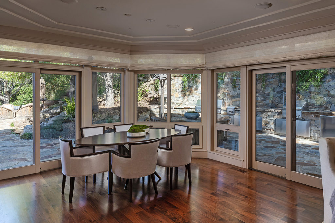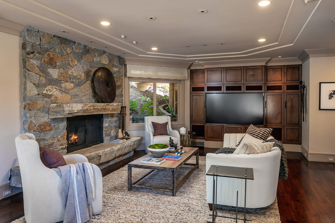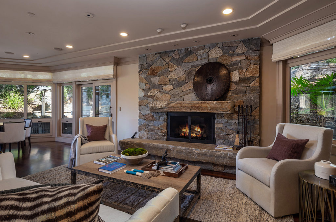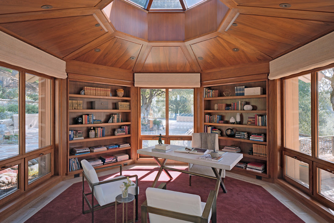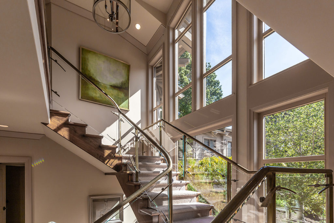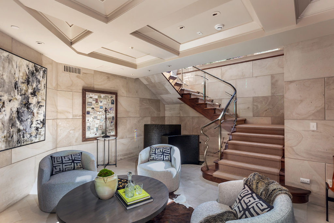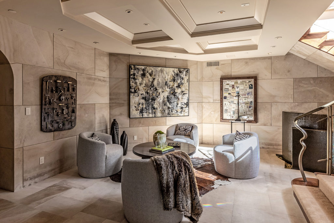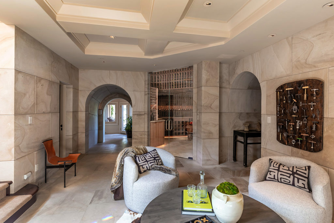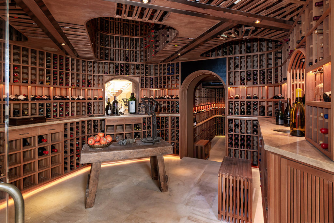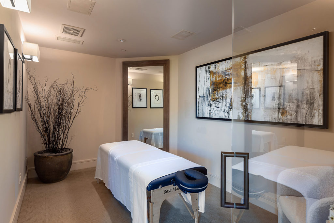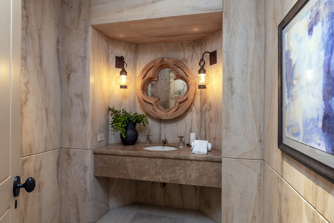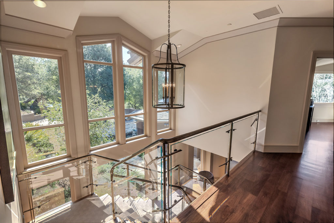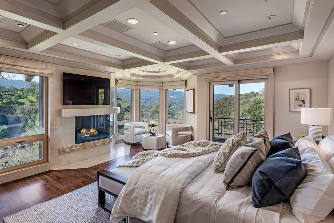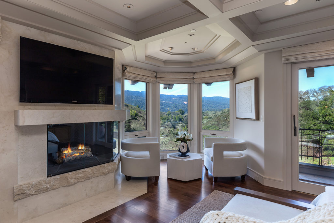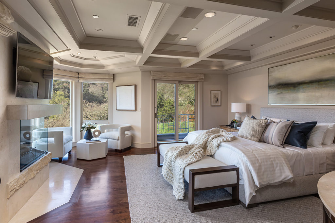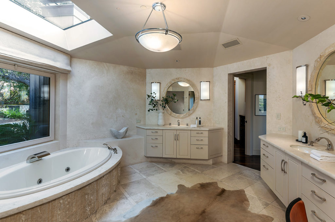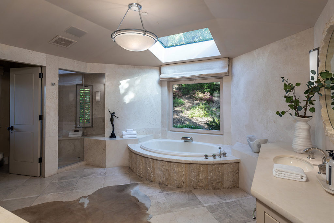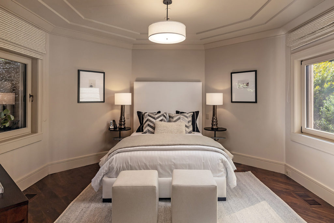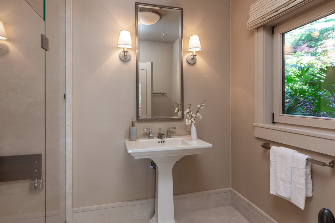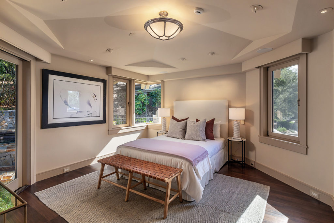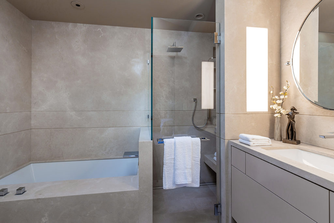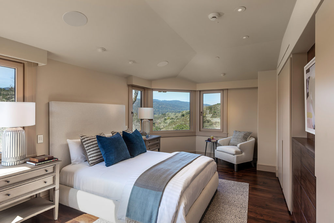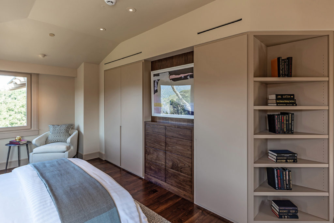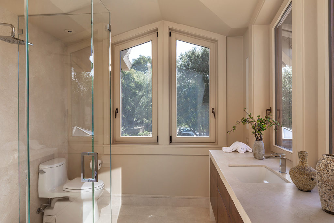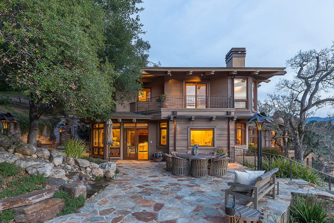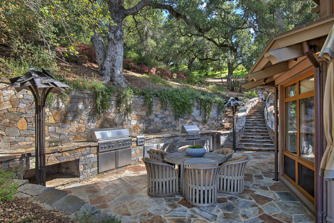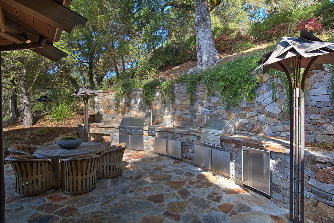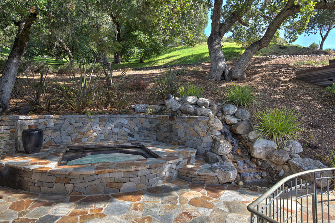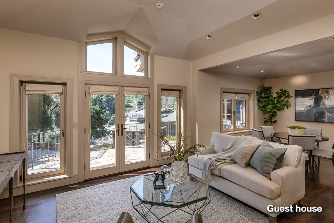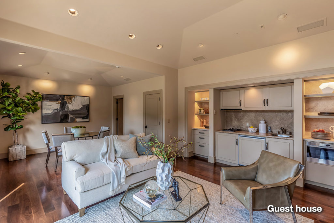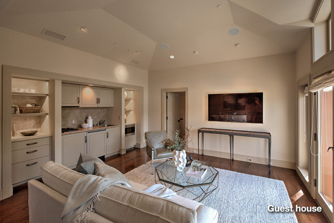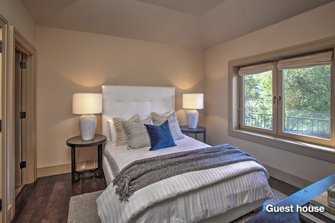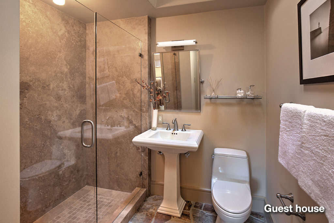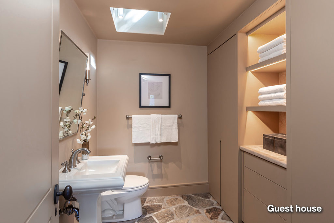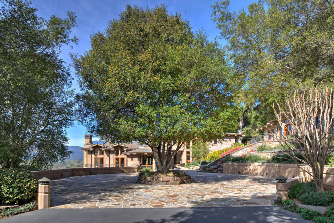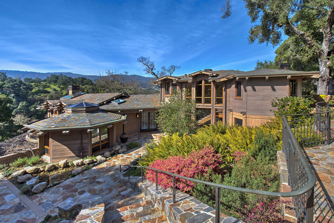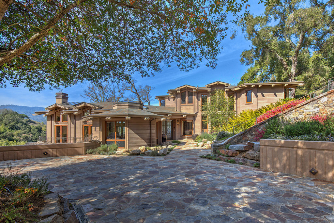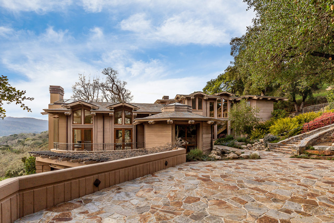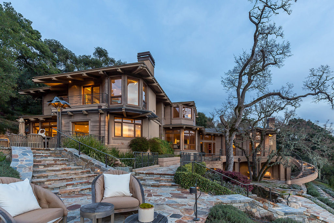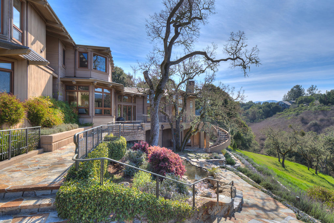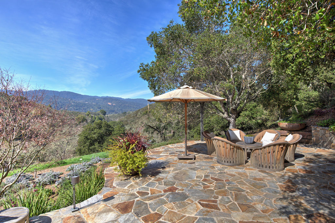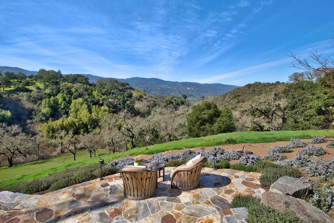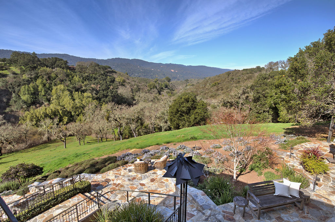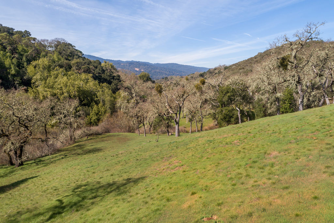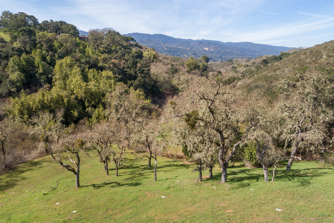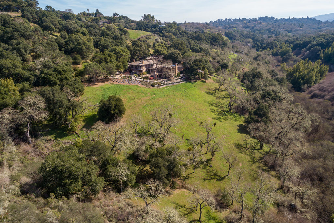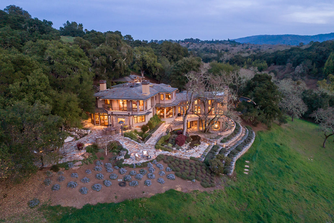127 Pinon Drive, Portola Valley
- Beds: 4 |
- Full Baths: 4 |
- Half Baths: 3 |
- 1-Bedroom Guest House |
- Sq. Ft: 9,425 |
- Lot size: 18 acres (2 parcels) |
- Offered at $12,995,000
PHOTOS
VIDEO
FEATURES
Welcome to this custom-built masterpiece on 18 acres in the heart of central Portola Valley overlooking Jasper Ridge Biological Preserve. Located at the end of a long gated driveway, this magnificent property was built in 2001 by renowned builder RJ Dailey Construction. A just-completed remodel has transformed the home with the addition of two bedroom suites, new and remodeled bathrooms, plus a renovation to the guest house. The interiors and the landscaping blend harmoniously, emanating the natural elements of earth, water, and wood with subtle textures and soothing sounds from every vantage point. Extensive use of limestone and fine hardwoods are found throughout the three levels, all connected by a commercial-sized elevator. Massive view windows, some with corners of edge-to-edge glass, plus numerous skylights and French doors fill the home with light.
The public rooms include a formal-but-open entry that immediately presents the views, elegant living room, formal dining room, a dedicated office, and tremendous chef’s kitchen with adjoining family room. On the lower level, a flexible-use room ideal for fitness is found, but the real pièce de résistance is the sommelier-worthy multi-room wine cellar for 5,000+ bottles preceded by a tasting/dining area. Limestone walls and barrel-vaulted ceilings, along with a sculptural water feature, enhance the wine experience.
There are four bedrooms in the main home, each with en suite bath, including one that is brand new and one that is entirely remodeled. The lavish master suite with fireplace takes full advantage of the views and features a spa-inspired bathroom along with two fully customized wardrobe rooms. Three designer half-baths provide added convenience. The remodeled guest house doubles as a media center and includes a kitchen, private bedroom with en suite bath, plus a powder room. Connecting it all are the absolutely beautiful landscaped grounds comprising two separate parcels with expansive entertaining areas, a large outdoor kitchen, plus a spa, rock waterfalls, open meadows, and dazzling views – the quintessential Portola Valley lifestyle!
Price upon request
At a Glance
- Just-completed remodel transforming the home into 4 spacious bedroom suites
- Original construction by renowned builder, RJ Dailey Construction
- Approximately 18 acres comprised of 2 parcels – 10 acres with main residence and guest house plus separate 8-acre parcel with shared driveway
- Exceptional Jasper Ridge Biological Preserve views and privacy
- Three levels, all accessed by commercial-sized Dover elevator
- 4 bedrooms, each with en suite bath, and 3 half-baths in the main residence
- Remodeled 1-bedroom, 1.5-bath guest house with kitchen
- 3-car garage wired for EV charging
- Approximately 9,425 total square feet
- Main house: 7,720 square feet
- First level: 3,600 square feet
- Upper level: 2,120 square feet
- Lower level: 1,175 square feet
- Mech room/storage: 825 square feet
- Main house: 7,720 square feet
-
- 3-car garage: 940 square feet
- Guest house: 765 square feet
- First level: foyer, formal powder room, living room, dining room, entertainment bar, office/library, butler’s pantry, kitchen, casual dining area, family room, half-bath, bedroom suite
- Second level: master bedroom suite, bedroom suite, bedroom suite, laundry room
- Lower level: wine reception area, wine cellar, fitness room, half-bath, mechanical room, 3-car garage
- Limestone or hardwood floors throughout
- Tremendous custom wine cellar with 5,000+ bottle capacity
- Vast terraces, large spa, outdoor kitchen, waterfalls, ponds, strolling paths, and open meadows
- Excellent Portola Valley schools
Click here to see brochure |
Click here to see more details
FLOOR PLANS
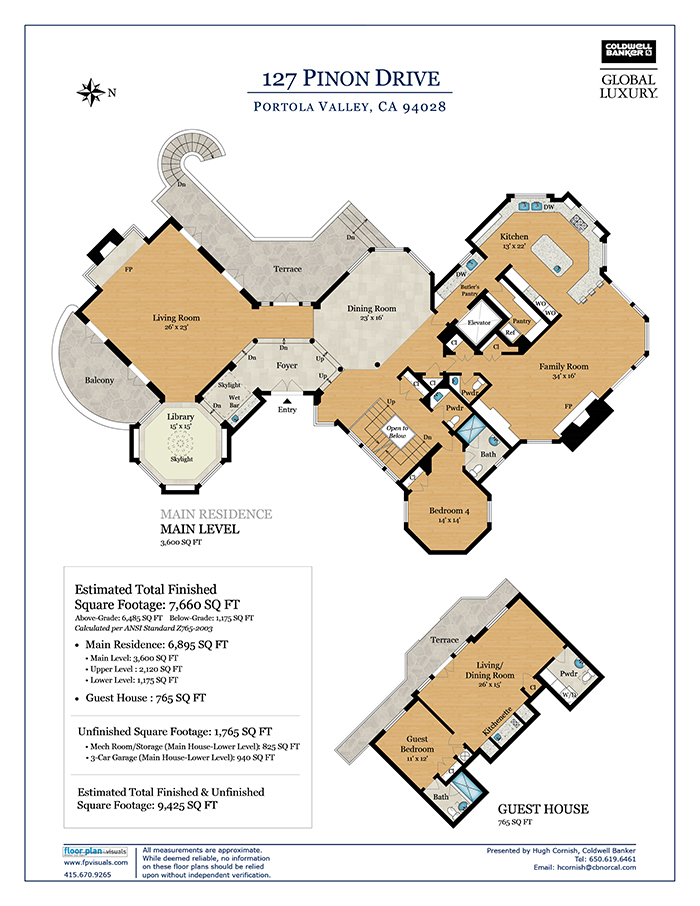
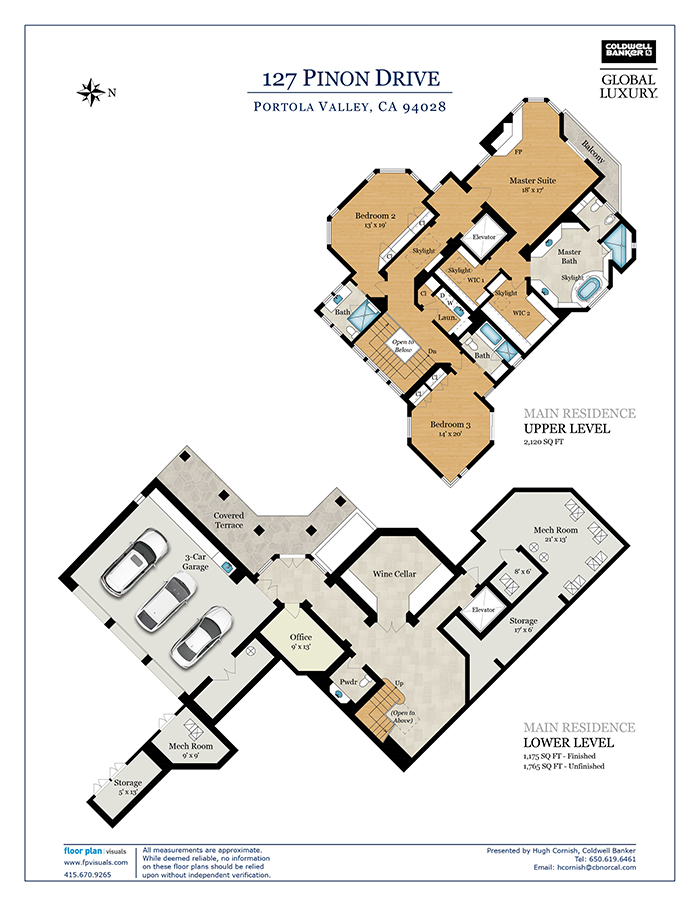
SITE MAP
