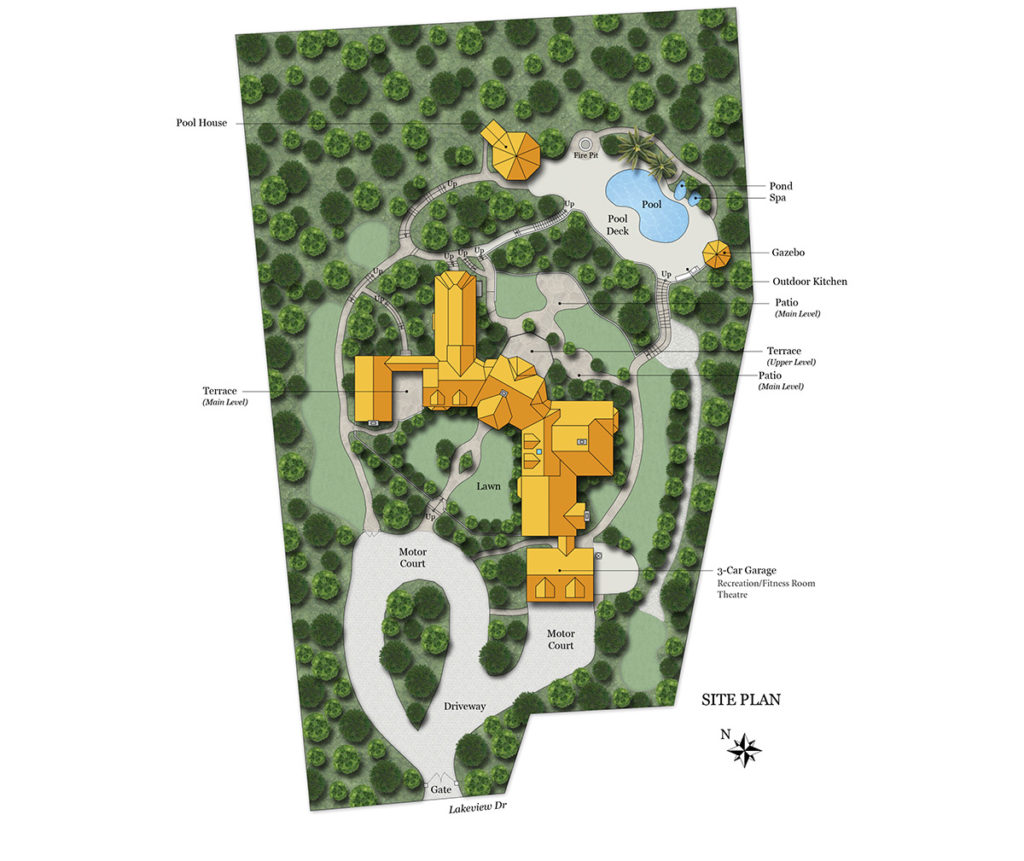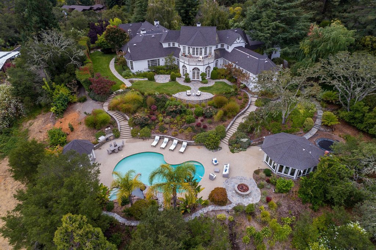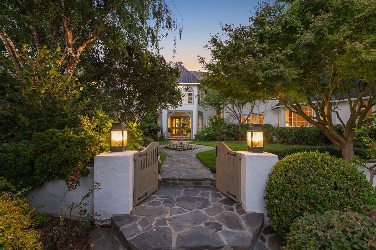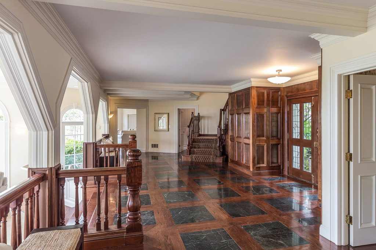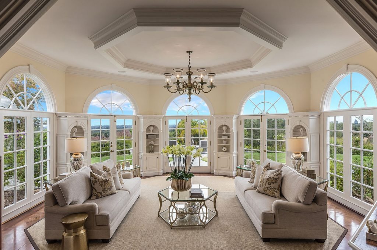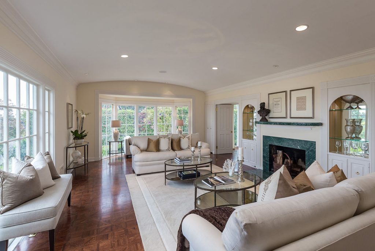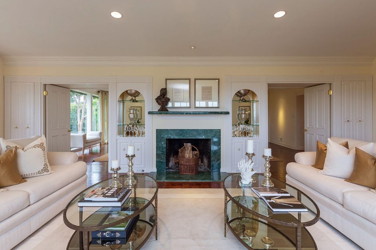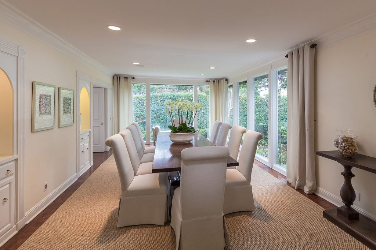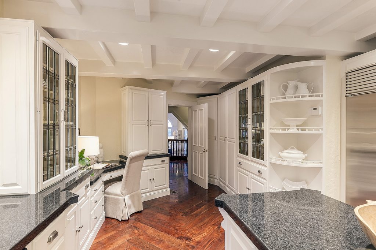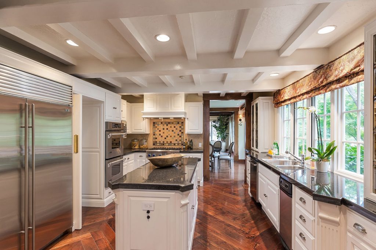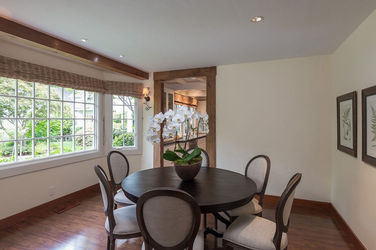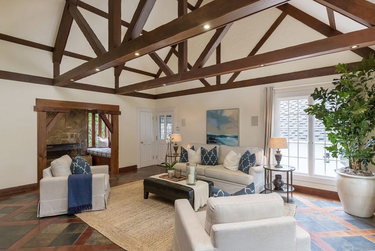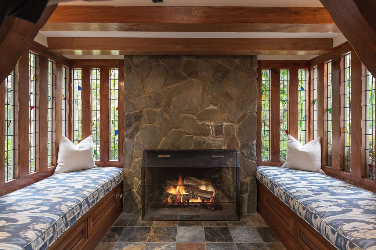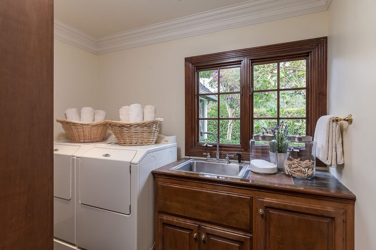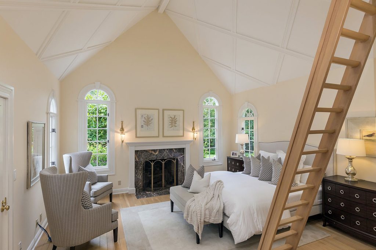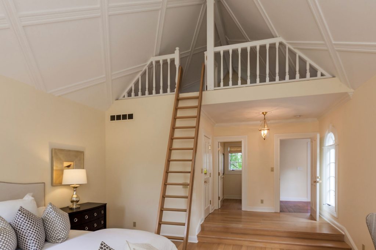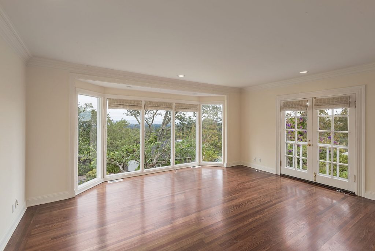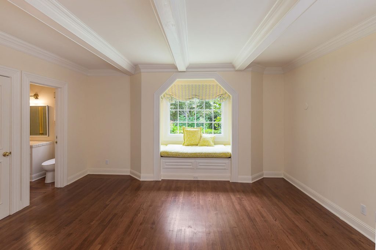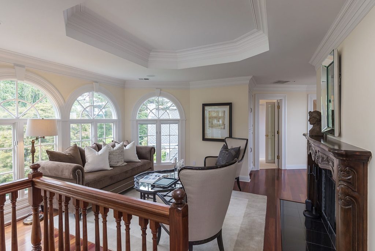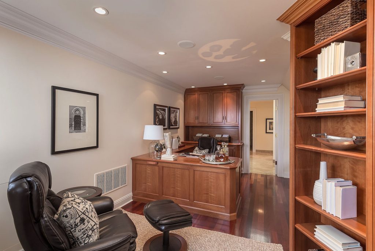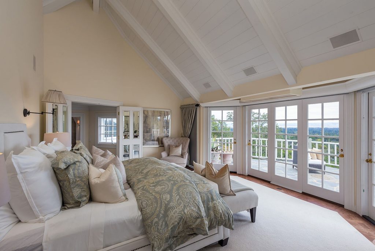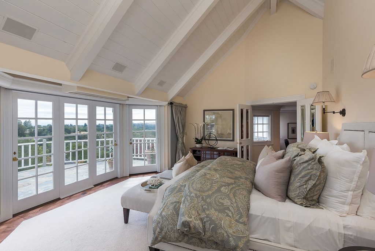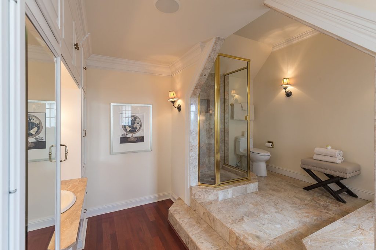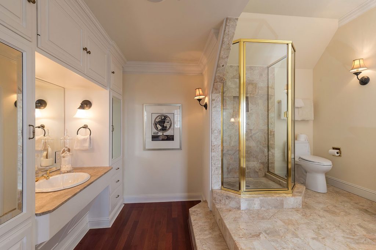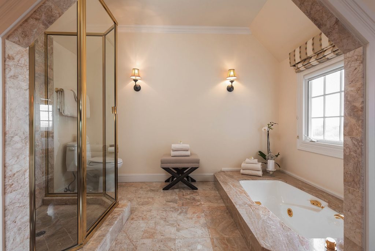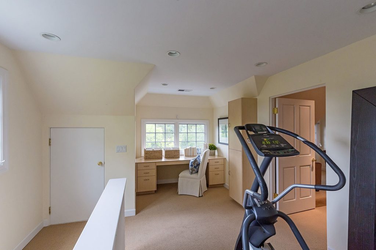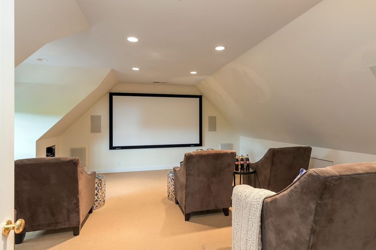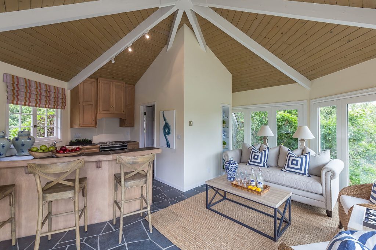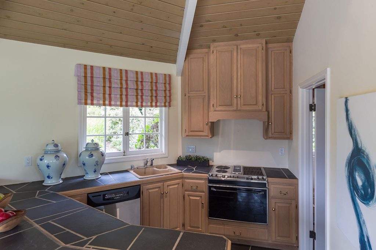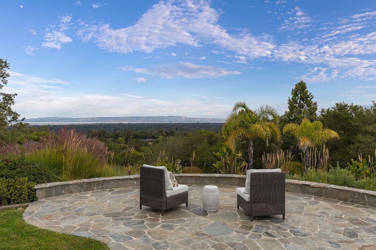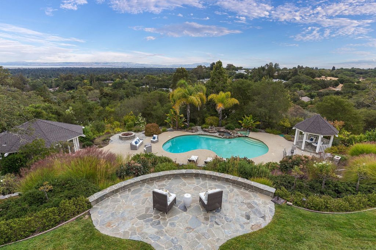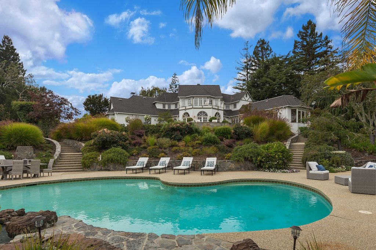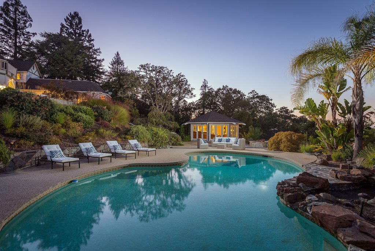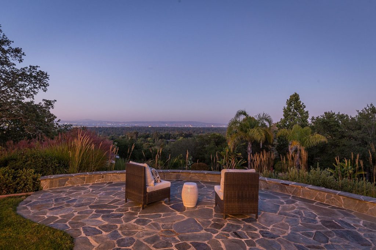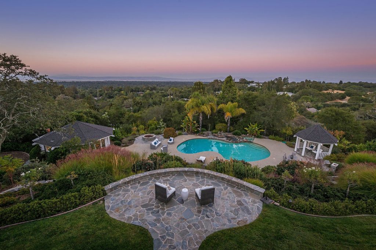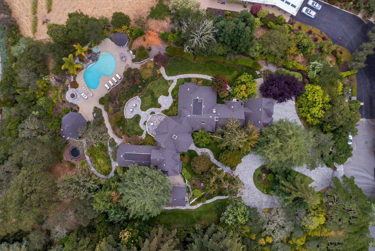125 Lakeview Drive, Woodside
- Beds: 5 |
- Full Baths: 5 |
- Half Baths: 2 |
- Sq. Ft: 8,630 |
- Lot size: 1.5 acres |
- Offered at $7,395,000
PHOTOS
VIDEO
FEATURES
Welcome to this Tudor estate, grand in scale on a private oasis with sweeping Bay views and resort-inspired grounds. The setting of approximately 1.5 acres is ever so secluded yet incredibly convenient for access to all points in Silicon Valley or San Francisco. Extensive details unfold throughout with numerous updates adding modern embellishments. Elaborate millwork, architectural ceilings, and floors that include fine parquet and herringbone patterns are reminiscent of an Old World manor, while fresh light finishes enhance the volume and spaciousness of the vast floor plan. Elegant formal rooms are grand in size for entertaining on a large scale complemented by more intimate gathering spaces like the family room with cozy fireplace inglenook. Just steps away and above the garage, an entertainment complex includes flexible-use space for recreation, fitness, or office needs plus a full theatre with tiered seating and cinema screen. The home’s personal accommodations comprise 5 bedrooms highlighted by a secluded wing ideal for guests plus a lavish master suite whose sumptuous collection of rooms encompasses the entire second floor. All around, Bay views take center stage by day or night – whether from the main residence or from the quintessential outdoor entertaining venue with pool, spa, fire pit, barbecue kitchen, and gazebo. Plus a studio with full kitchen and bath serves equally well for poolside entertaining as it does for guest visits. English gardens envelop the grounds with color and fragrance, towering live oaks enhance the privacy, and walking paths invite quiet contemplation – an exquisite respite and a wonderful place to call home midway between San Francisco and Silicon Valley.
- Two-story Tudor plus theatre complex and pool house
- Resort-like grounds with sweeping San Francisco Bay views
- Main residence with 5 bedrooms, 5 full baths, and 2 half-baths
- Poolside studio guest house with full kitchen and bath
- Approximately 8,630 total square feet
- Main house: 6,905 square feet
- Pool house: 395 square feet
- Garage: 600 square feet
- Theatre: 640 square feet
- Storage: 90 square feet
- Main level: entrance salon, formal living room, formal dining room, second living room, gourmet kitchen and breakfast room, family room, two bedroom suites, and two bedrooms with shared bath
- Upper level: master bedroom suite with lounge, office, and two full baths
- Garage and theatre: 3-car detached garage; upper-level recreation/fitness room and theatre
- Fine hardwood floors in most rooms, many with parquet pattern
- Beautiful pool and spa, barbecue kitchen, fire pit, and gazebo
- Approximately 1.5 acres with English gardens, many seasonal bulbs, and mature trees
- Excellent Las Lomitas schools
Click here to see brochure |
Click here to see more details
FLOOR PLANS
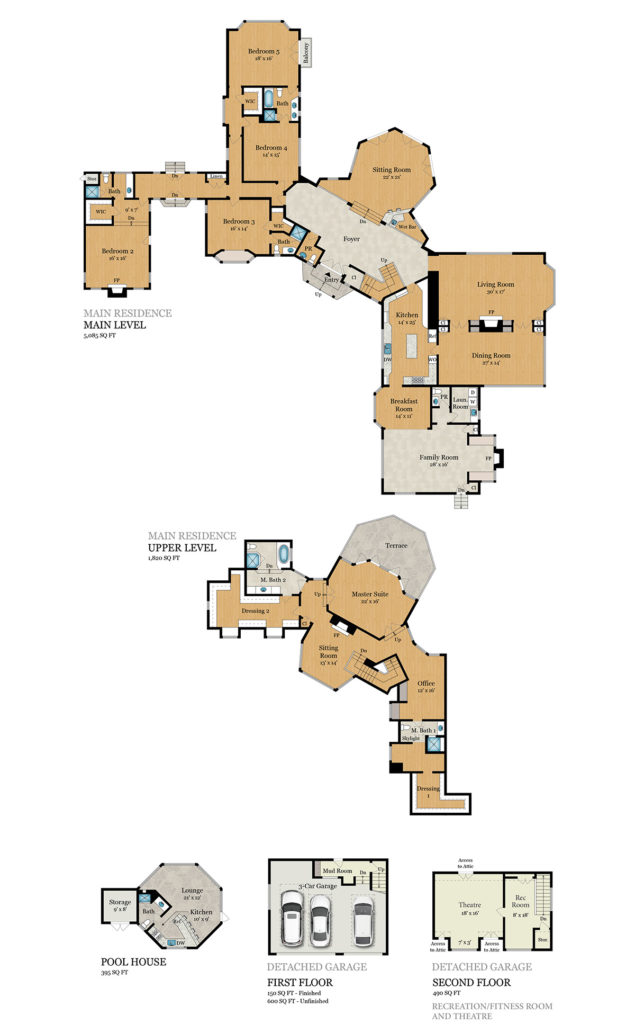
SITE MAP
