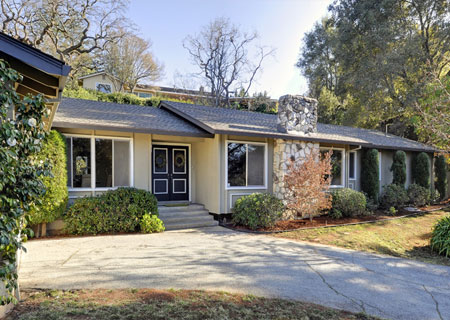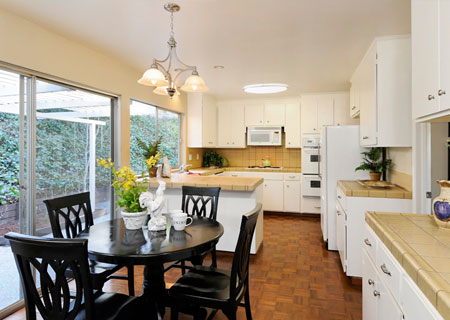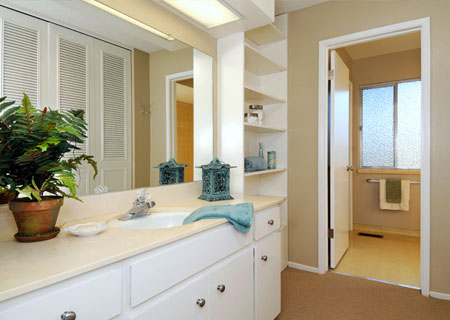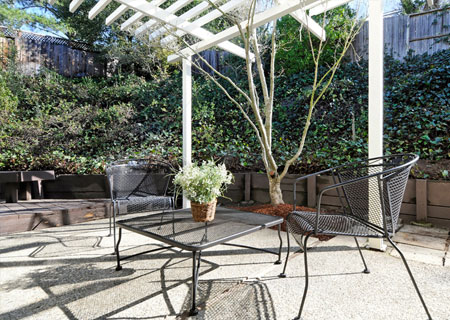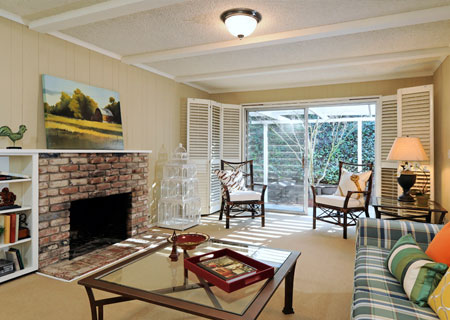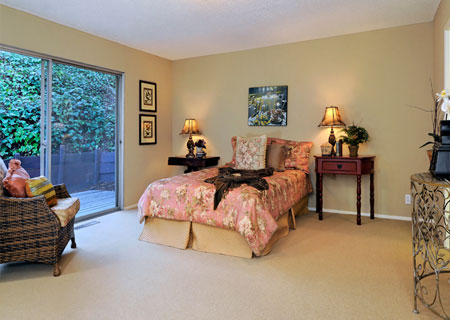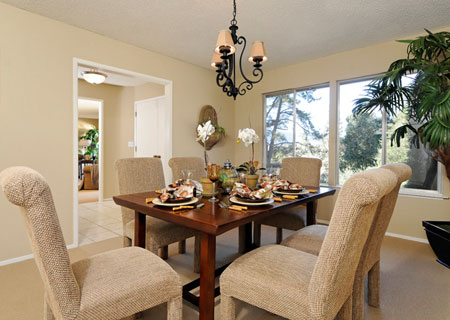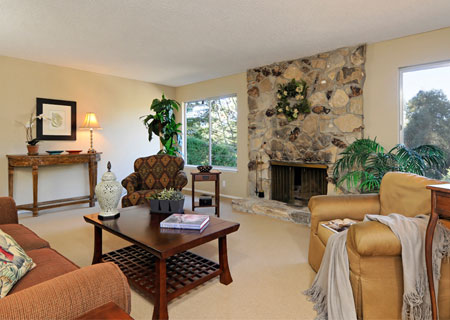1180 Trinity Drive, Menlo Park
- Beds: 4 |
- Full Baths: 2.5 |
- Half Baths: 9 |
- Sq. Ft: 2510 |
- Lot size: .34 acres |
- Offered at $1,549,000
PHOTOS
FEATURES
W elcome to this four bedroom, two and one-half bath ranch-style home located on a sunny slope in Sharon Heights. The one-story floor plan incorporates a living room, formal dining room, family room and eat-in kitchen. The spacious master suite includes dual dressing areas with individual sinks and closets. In the rear garden, a patio shaded by an arbor makes outdoor entertaining a pleasure. Excellent Las Lomitas Schools.
- The paneled, double front doors open into an entry with terrazzo floors
- The living room has a wood burning fireplace with a natural stone hearth
- The formal dining room overlooks a view of the front garden
- An informal dining area and a wet bar expand the kitchen
- The adjoining family room has built-in bookshelves and a brick fireplace
- The spacious master-suite has dual dressing areas with individual sinks
- There are three additional bedrooms which share a second bath off the hall
- The laundry room has storage cabinets and hook-ups for washer and dryer
- The half bath is found next to the laundry and has a deep soaking sink
- The attached two-car garage has a built-in work bench and an automatic door
- The paved asphalt driveway offers plenty of guest parking
- The sweeping front lawn is bordered by mature trees and flowering shrubs
- In the sunny rear garden the aggregate patio is shaded by an arbor
- Approximately 2515 square feet of living space excluding garage
- Sloping parcel of approximately .34 of an acre (14,810 square feet)
- Excellent Las Lomitas schools
Click here to see brochure |
Click here to see more details
