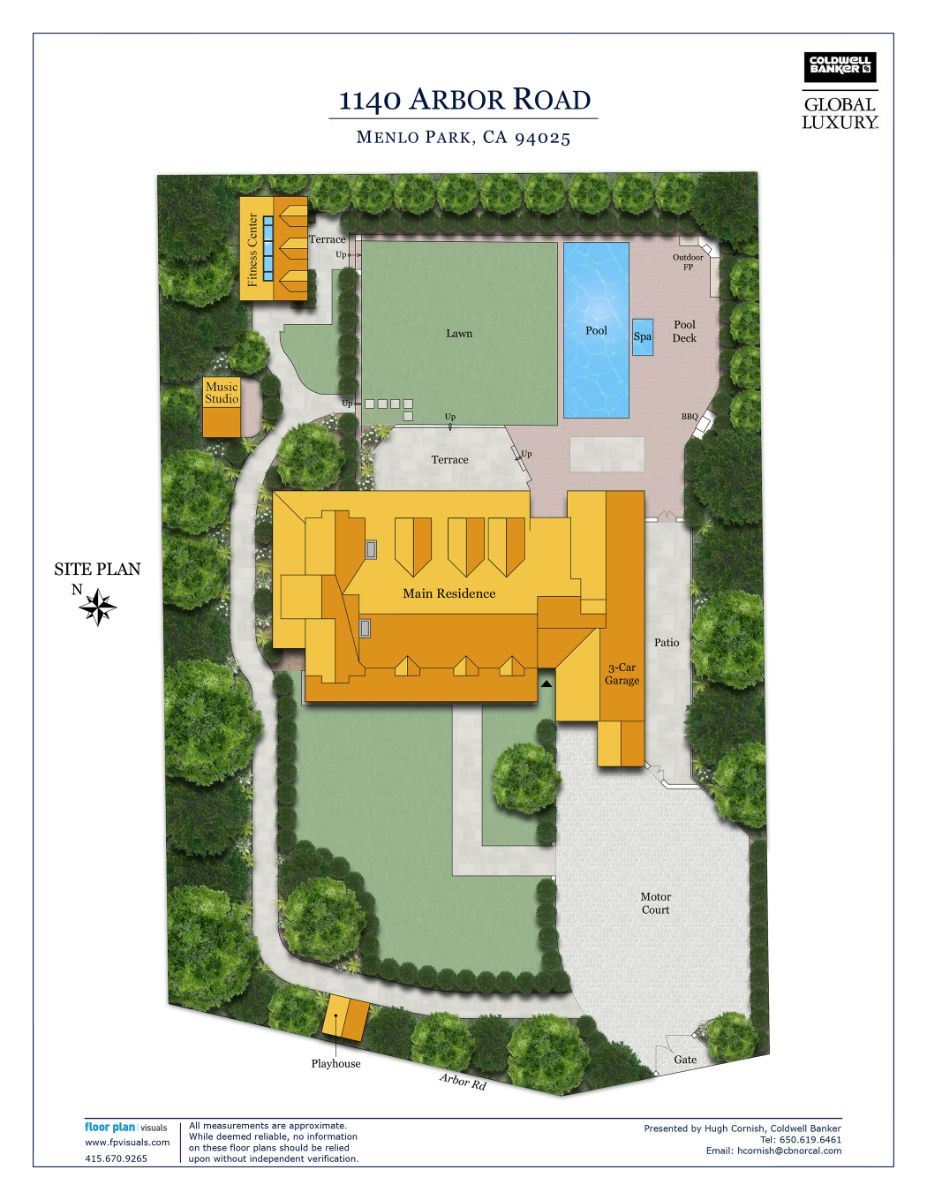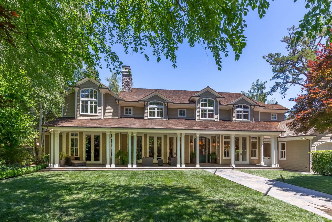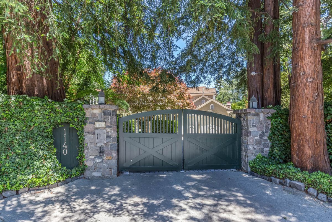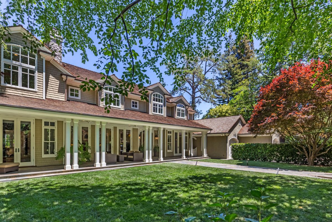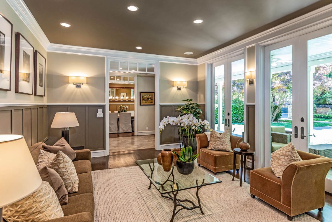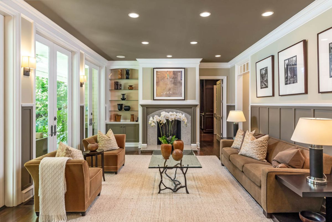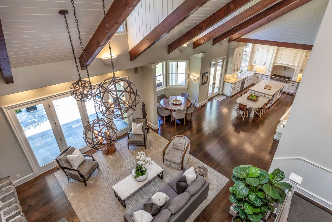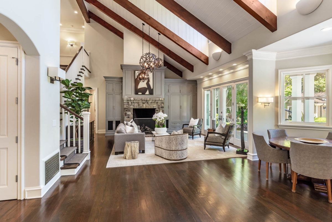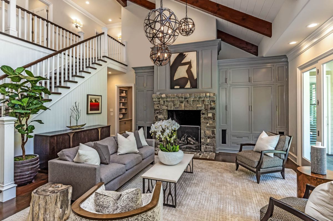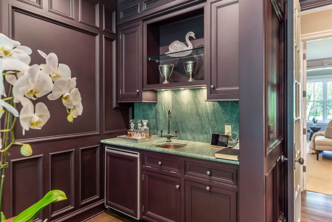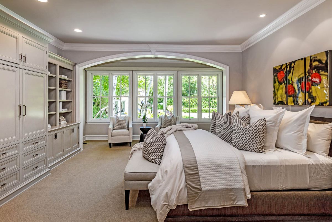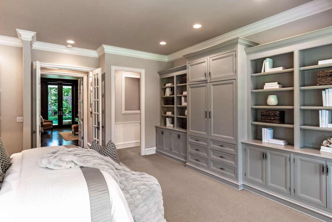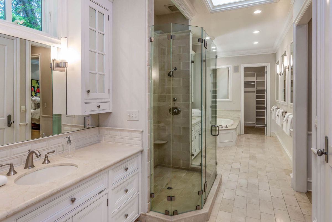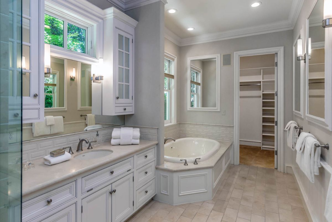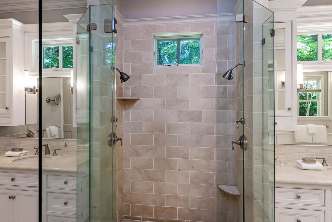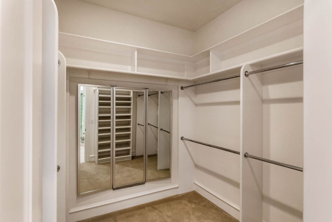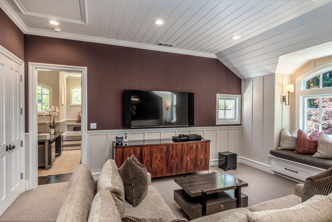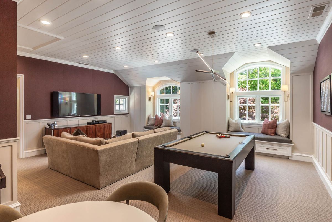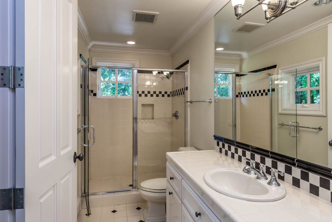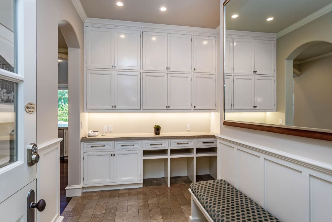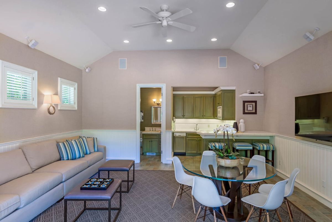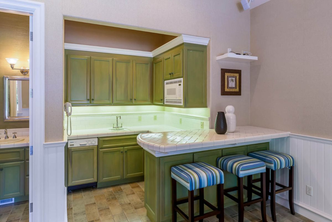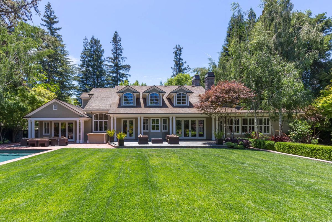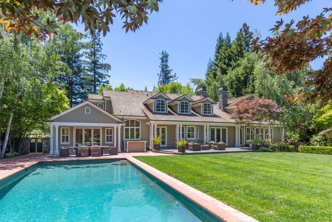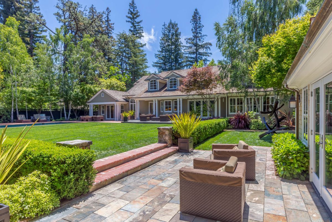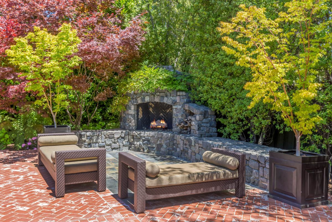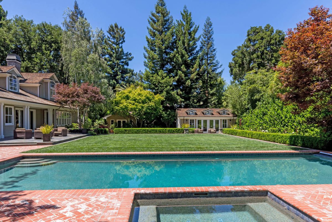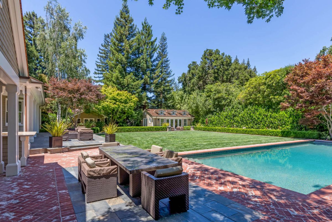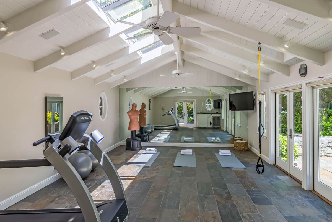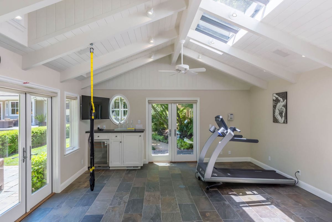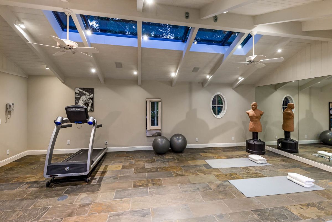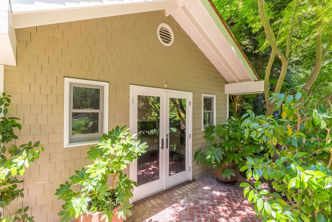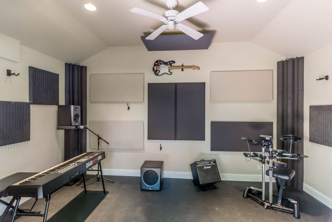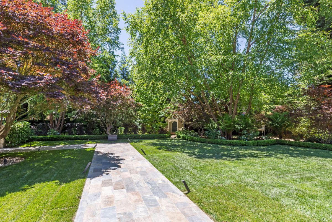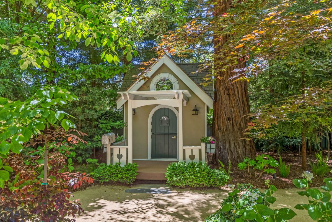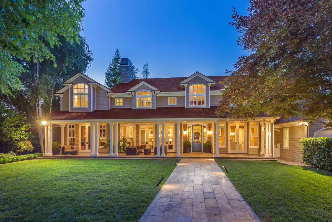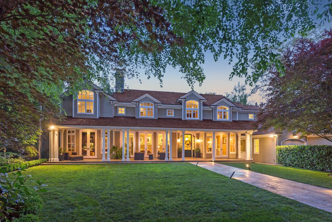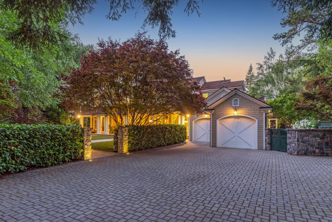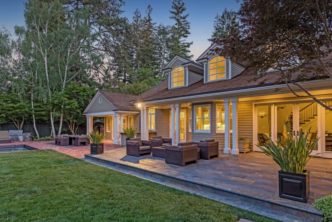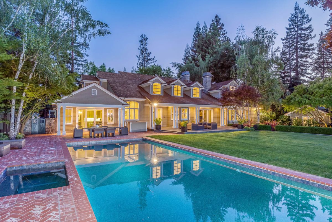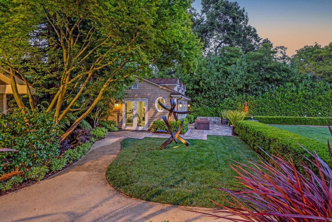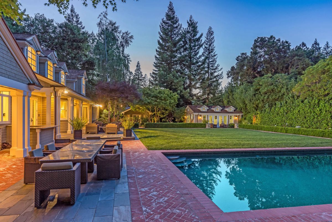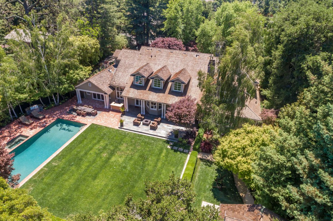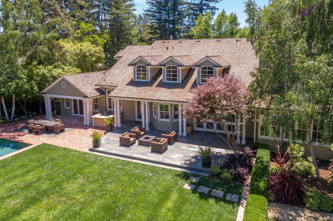1140 Arbor Road, Menlo Park
- Beds: 5 |
- Full Baths: 5 |
- Half Baths: 1 |
- Fitness Center plus Music Studio |
- Sq. Ft: 7,565 |
- Lot size: .75 |
- Offered at $13,500,000
PHOTOS
VIDEO
FEATURES
This magnificent home presents East Coast-inspired 5-star living just one block from downtown Menlo Park shops and restaurants. Beyond privacy gates, the property showcases exceptional craftsmanship beginning at the entrance. A covered porch spans the front of the home and serves as an outdoor venue with its paneled ceiling and fans and direct access from the living room, formal dining room, and executive office. Inside, traditional style elegantly unifies the main home, which is complemented by a separate recreation room/guest studio, a detached fitness center, and a detached music studio – all on nearly three-quarters of an acre of park-like grounds.
Inside, impeccable details unfold with hardwood floors in the main living areas, extensive built-in cabinetry, refined millwork, and shiplap ceiling details. Arranged over two levels, the spacious main residence with 5 bedrooms works equally well for lavish entertaining and everyday living. Situated on either side of the entrance hall are a formal living room and formal dining room. Beyond is a tremendous great room with two-story ceiling that integrates a family living area, casual dining space, and stunning all-white kitchen with built-in table-height breakfast area. Rounding out the main level is an executive office with fireplace plus the luxurious primary suite, which opens to the rear grounds and pool.
The second floor features four large bedrooms, three with en suite bath and one served by a hallway bath just off the spacious central lounge area, which is ideal for games, media, and studying. For added amenities, continue outside to the well-appointed fitness center with skylights, mirrored wall, and refreshment center and a separate music studio. Plus, there is a separate recreation room/guest studio that includes a full bath and kitchenette. Tying it all together are gorgeous grounds with a pool, entertainment center, barbecue, fireplace, and even a custom playhouse and a convenient wet bar just off the kitchen. Remarkable in its beauty, attention to detail, and incredible livability, this home is located in one of the most sought-after towns midway between San Francisco and Silicon Valley with access to excellent Menlo Park schools – the ultimate family or executive retreat.
- East Coast-inspired traditional home with signature front porch and dormer windows built by Lencioni Construction
- 5 bedrooms, office, and 5.5 baths on two levels in the main residence
- Approximately 7,565 total square feet
- Main residence: 5,910 sq. ft.
- Main level: 3,795 sq. ft.
- Upper level: 2,115 sq. ft.
- Detached 3-car garage: 755 sq. ft.
- Detached fitness center: 510 sq. ft.
- Detached music studio: 165 sq. ft.
- Mech room and storage: 225 sq. ft.
- Main residence: 5,910 sq. ft.
- Main level: covered front porch, foyer, living room with gas fireplace, formal dining room, half-bath, great room, family room with gas fireplace, kitchen, casual dining area, office with fireplace, primary bedroom suite, mud room, laundry room; recreation room/guest studio with 1 bath and outside entrance only
- Upper level: bedroom suite, bedroom suite, bedroom suite, large lounge, bedroom, bath
- Detached fitness center, detached music studio
- Hardwood floors in the main living areas; carpet in most bedrooms
- Whole-home automation for lighting, sound, security, surveillance, and climate control
- Beautifully landscaped vast level grounds with pool and spa, fireplace, built-in barbecue center, and entertainment bar
- Electronically gated driveway
- Almost three-quarters of an acre (31,700 square feet)
- Premier central Menlo Park location
- Menlo Park public schools: Oak Knoll Elementary, Hillview Middle, Menlo-Atherton High
- Nearby private schools: Menlo School and Sacred Heart
Click here to see brochure |
Click here to see more details
FLOOR PLANS
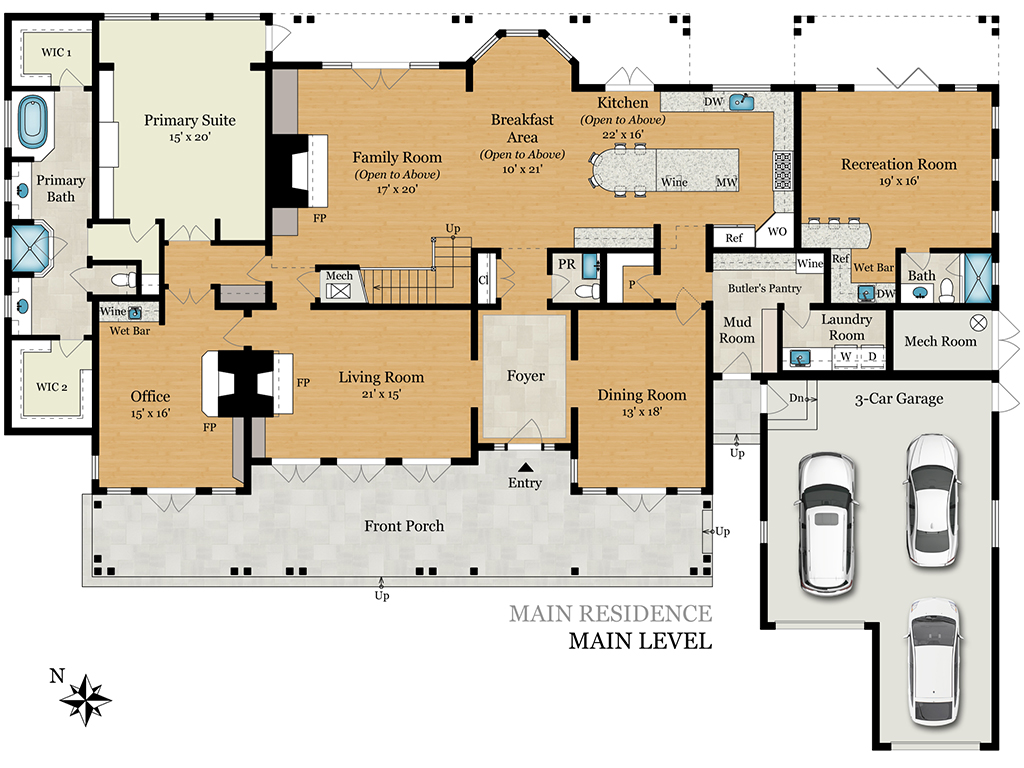
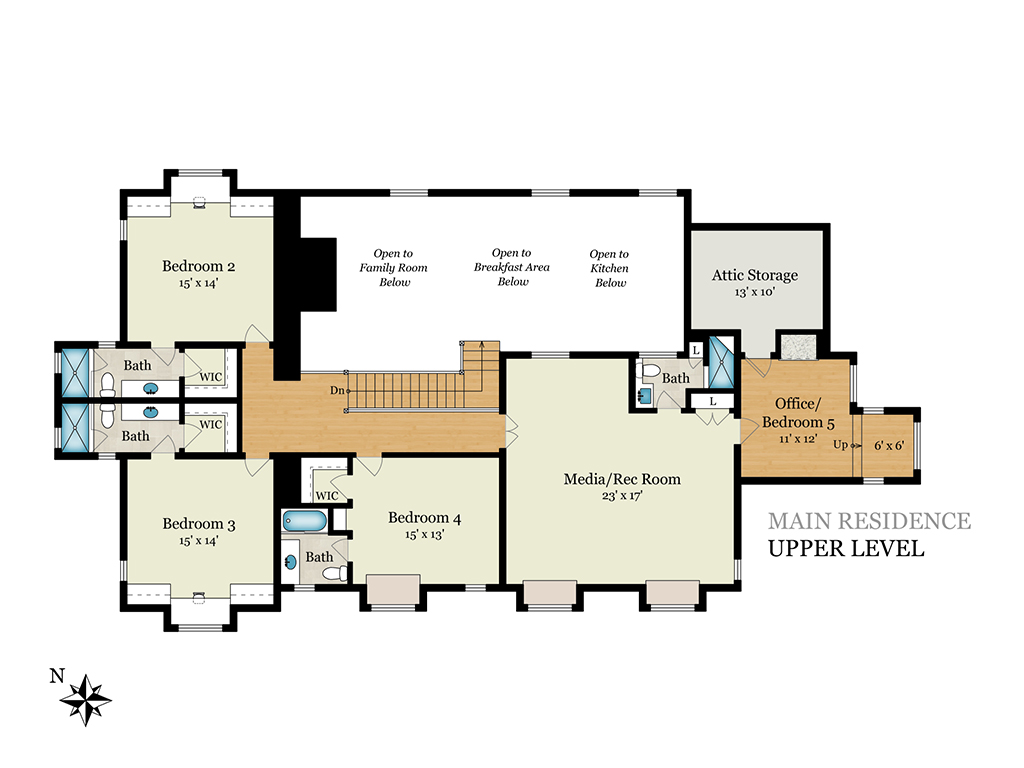
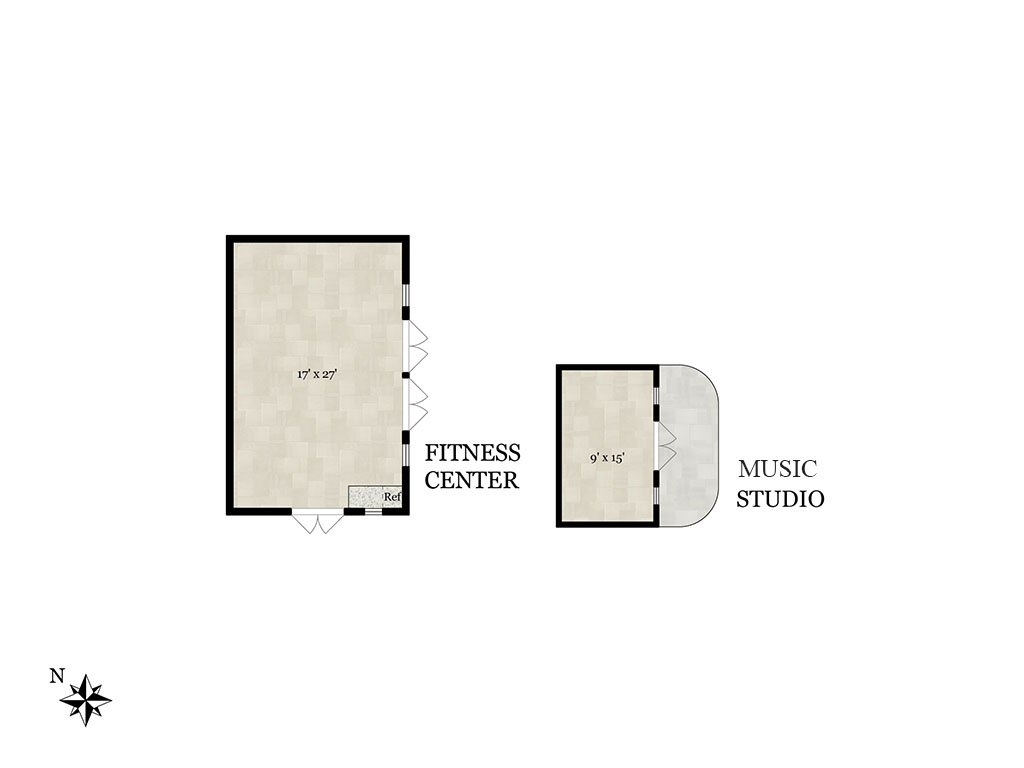
SITE MAP
