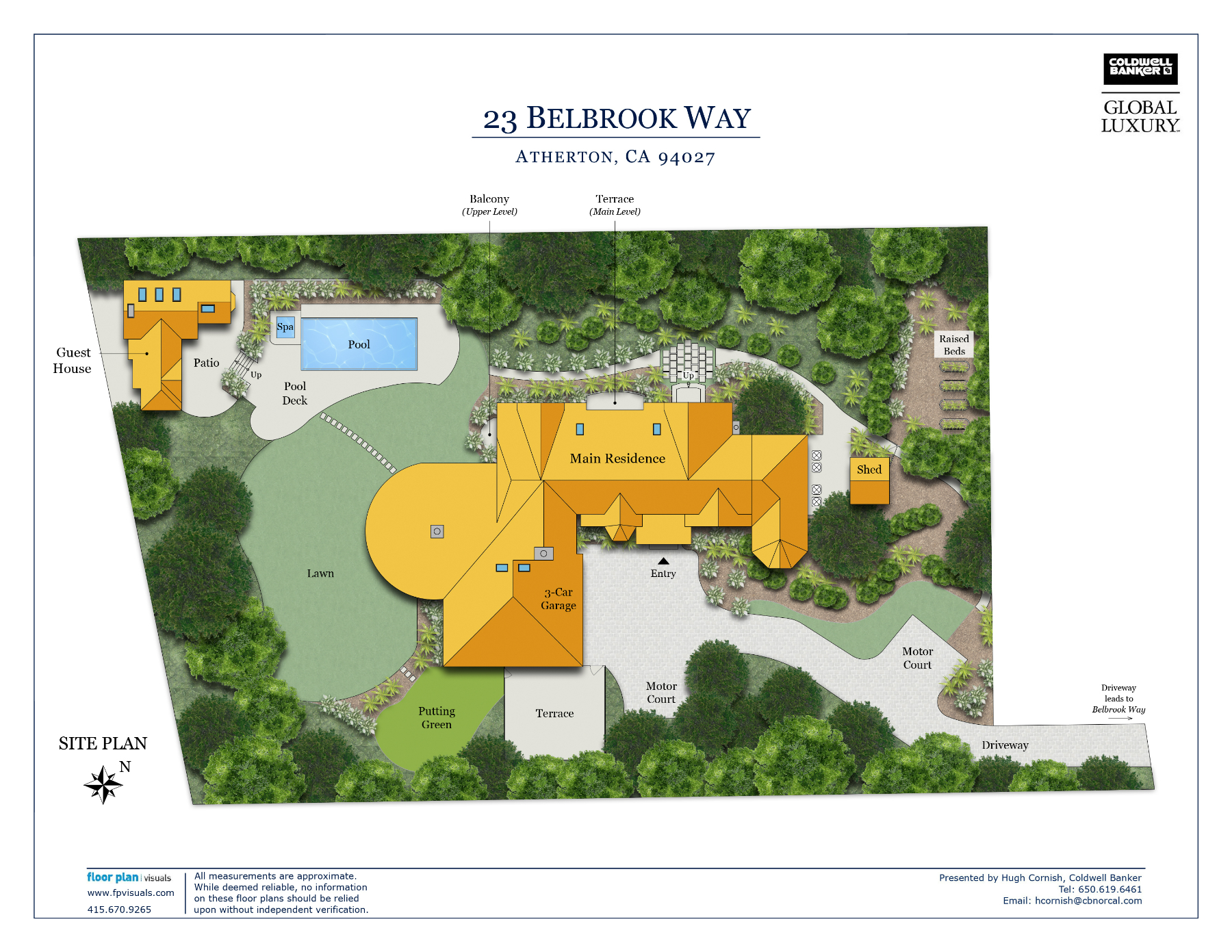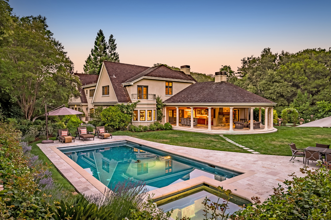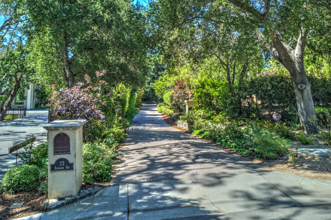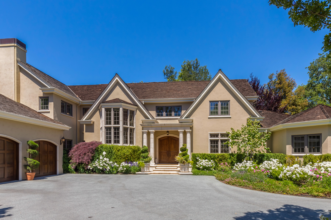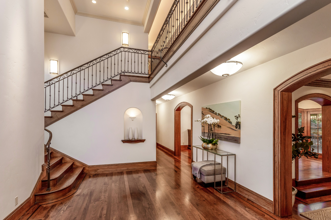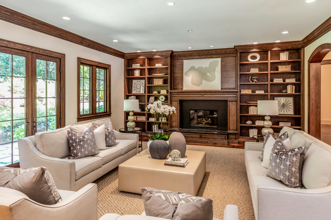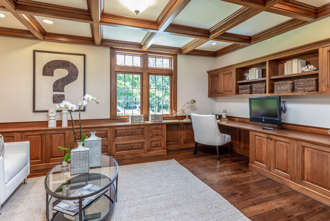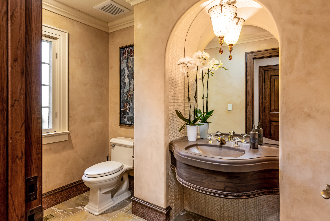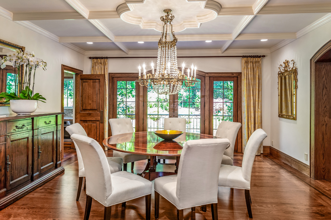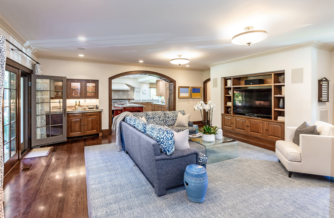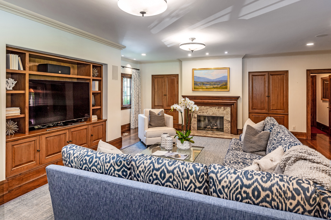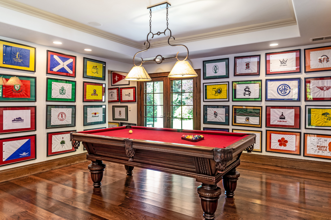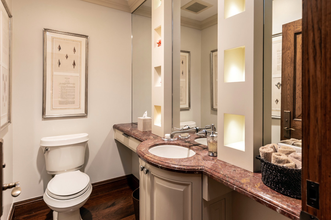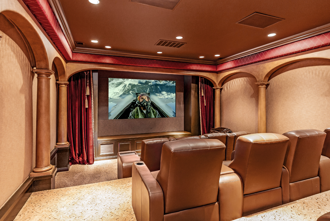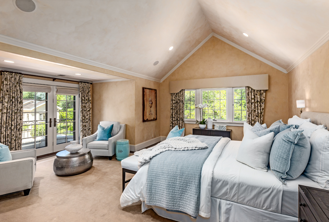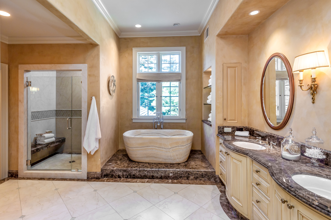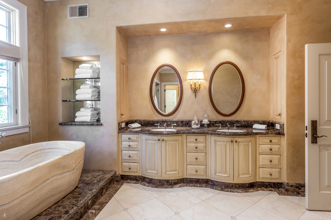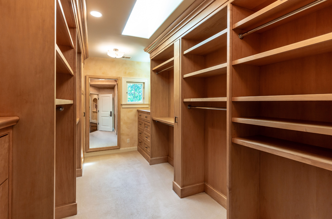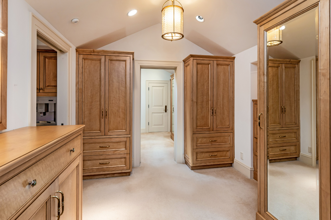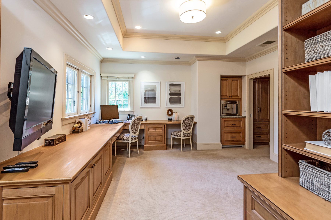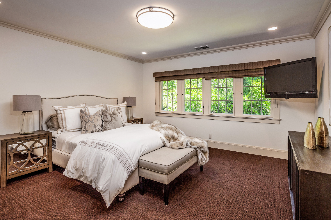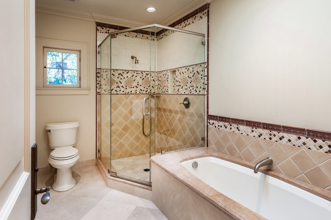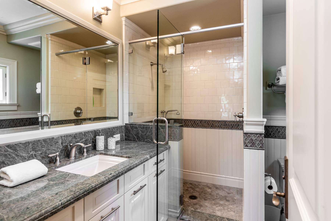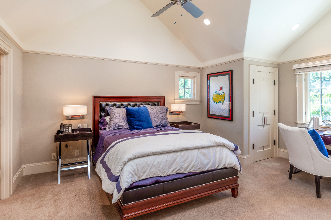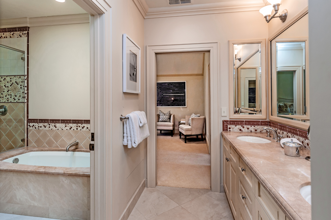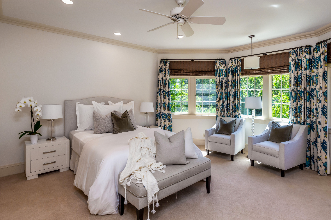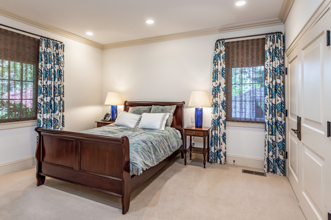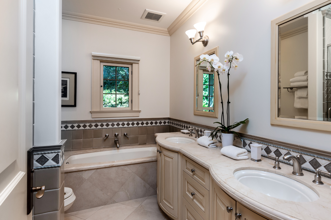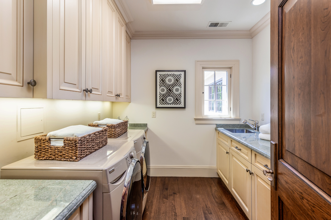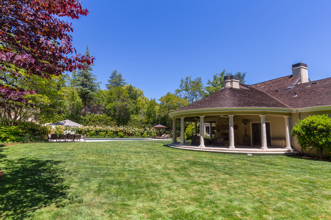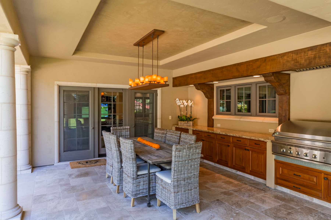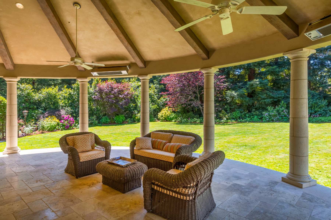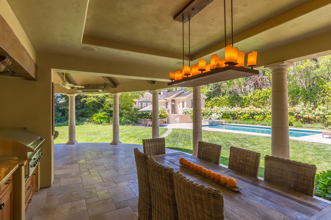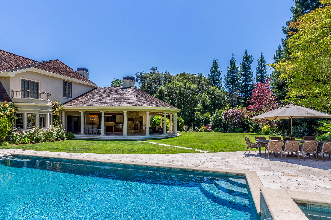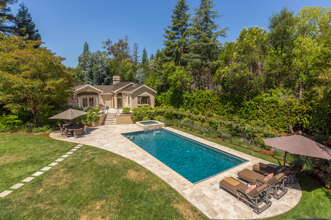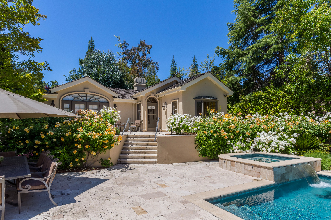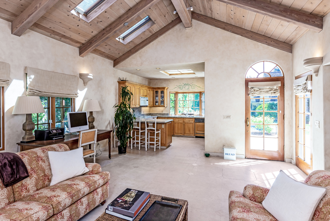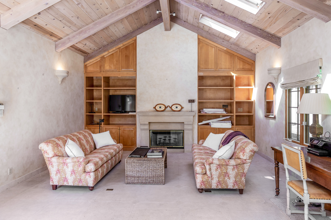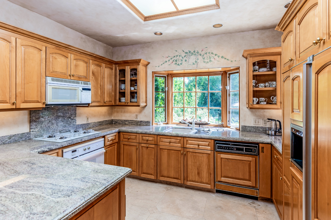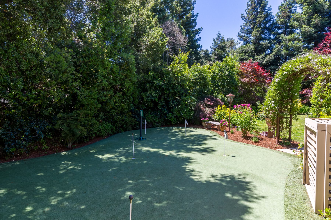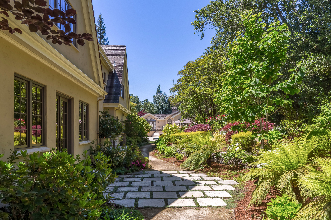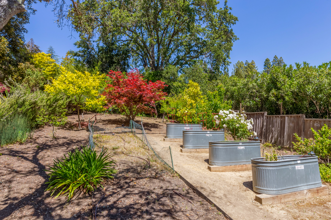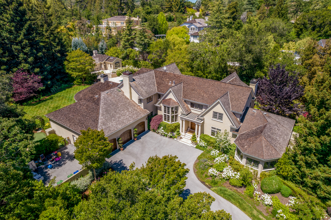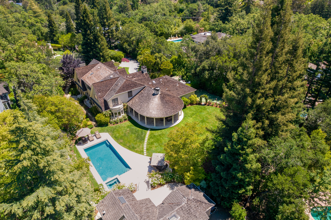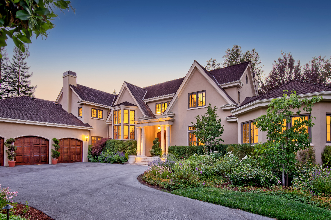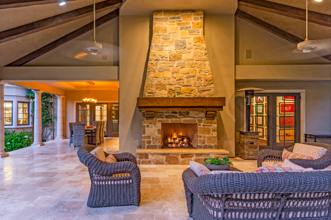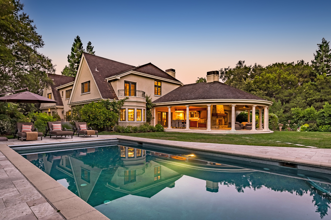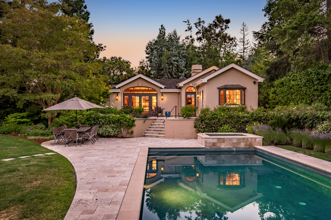23 Belbrook Way, Atherton
- Beds: 6 |
- Full Baths: 4 |
- Half Baths: 2 |
- Guest house |
- Sq. Ft: 10,565 |
- Lot size: 1.37 Acres |
- Offered at $14,500,000
PHOTOS
VIDEO
FEATURES
Unparalleled luxury awaits at this prestigious home that blends Old World craftsmanship with absolute contemporary comfort and luxury. The home is sumptuously appointed with Venetian plaster walls in some rooms, fine walnut floors, and varying ceiling details that combine for awe-inspiring beauty.
The floor plan is arranged for every lifestyle need – from grand formal entertaining to relaxed family living. There are two convenient levels for easy access to every amenity, including the Hollywood-inspired theatre with seating for 12 just off the game room and family room. A wraparound heated loggia with a circular design is built for outdoor living with a spacious dining area, barbecue kitchen, and lounge with fireplace. Behind the scenes are every comfort for security, sound, connectivity, lighting, and climate control.
The home’s personal accommodations of 6 bedrooms are thoughtfully arranged with two bedrooms in a main-level wing plus four bedrooms upstairs, two with shared bath, one with en suite bath, plus the five-star primary suite. This multi-room haven includes a large fully customized office, sumptuous bath with solid onyx tub, and amazing wardrobe space. For long-term guests or extended family members, the one-bedroom poolside guest house is an equally luxurious retreat complete with full kitchen and laundry.
Complementing the estate are the beautifully landscaped grounds of approximately 1.37 acres with the ultimate in privacy down a long gated driveway. A pool, spa, putting green, and vast lawn dotted with fruit trees, lavender beds, and roses provide for entertaining and wellness. Topping it all off is the home’s superb west Atherton location with access to top-rated Las Lomitas schools.
- Estate home built in 2008 by Mike Brown Builders
- 6 bedrooms, 2 offices, 4 full baths, and 2 half-baths in the main residence
- Guest house with 1 bedroom, 1 bath, full kitchen, and laundry
- Approximately 10,565 total square feet
- Main home: 8,800 sf
- Main level: 4,740 sf
- Upper level: 2,910 sf
- Attic storage; 1,150
- Guest house: 905 sf
- Garage: 860 sf
- Main home: 8,800 sf
- Public rooms: formal receiving area with grand staircase; elegant living room with fireplace; formal dining room; handsome library/office; chef’s kitchen; family room; game room; theatre with seating for 12; formal powder room; theatre powder room
- Personal accommodations: main-level wing with two bedrooms and one bath; multi-room upstairs primary suite with tremendous wardrobe space and large office; additional upstairs suite; two upstairs bedrooms with shared bath
- Wraparound heated loggia with barbecue kitchen, dining area, and lounge with fireplace
- Pool and elevated spa connected by waterfall
- Vast level lawn and 6-hole putting green
- Attached 3-car garage wired for EV charging
- Gated “flag” lot of approximately 1.37 acres (59,851 square feet)
- Top-rated Las Lomitas schools (buyer to confirm enrollment)
Click here to see brochure |
Click here to see more details
FLOOR PLANS
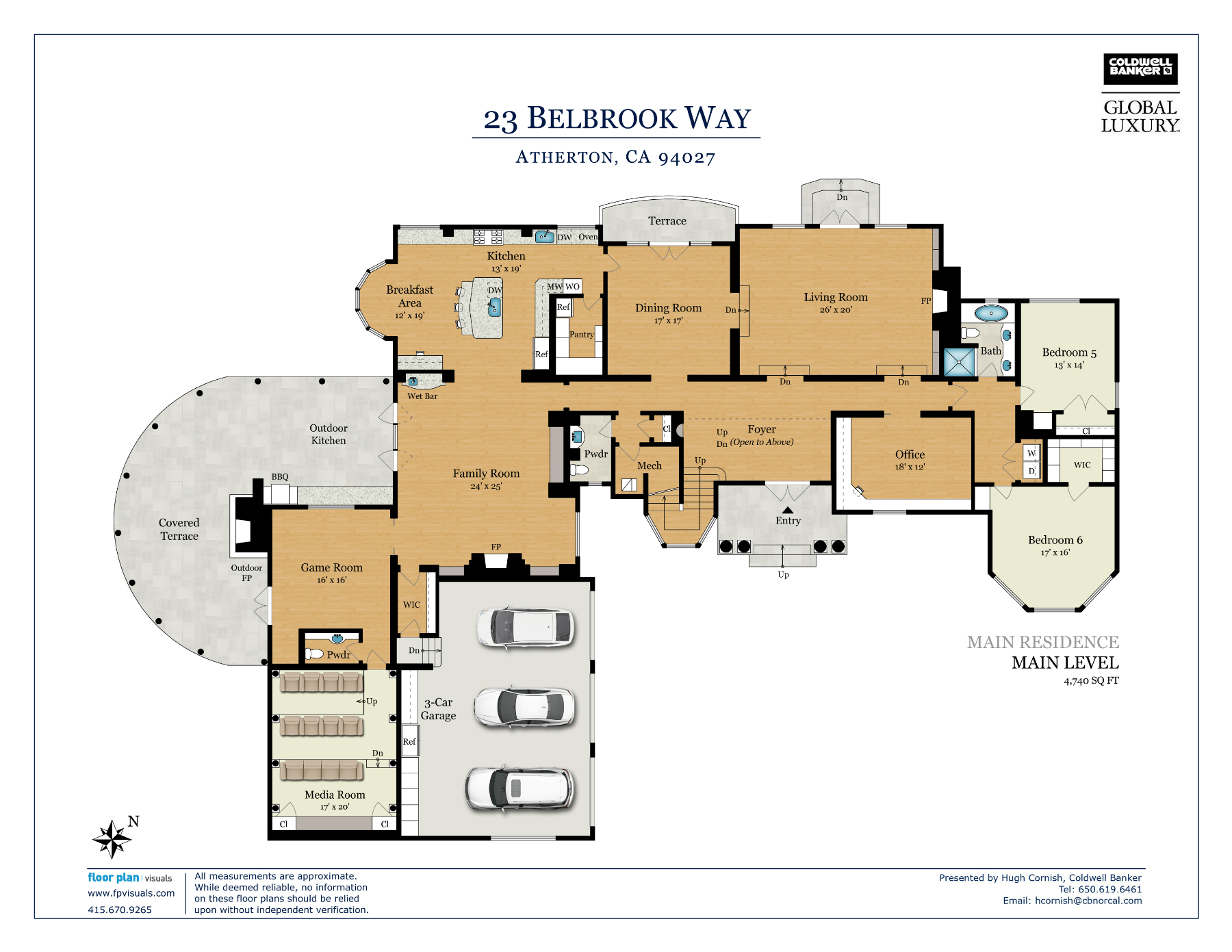
SITE MAP
