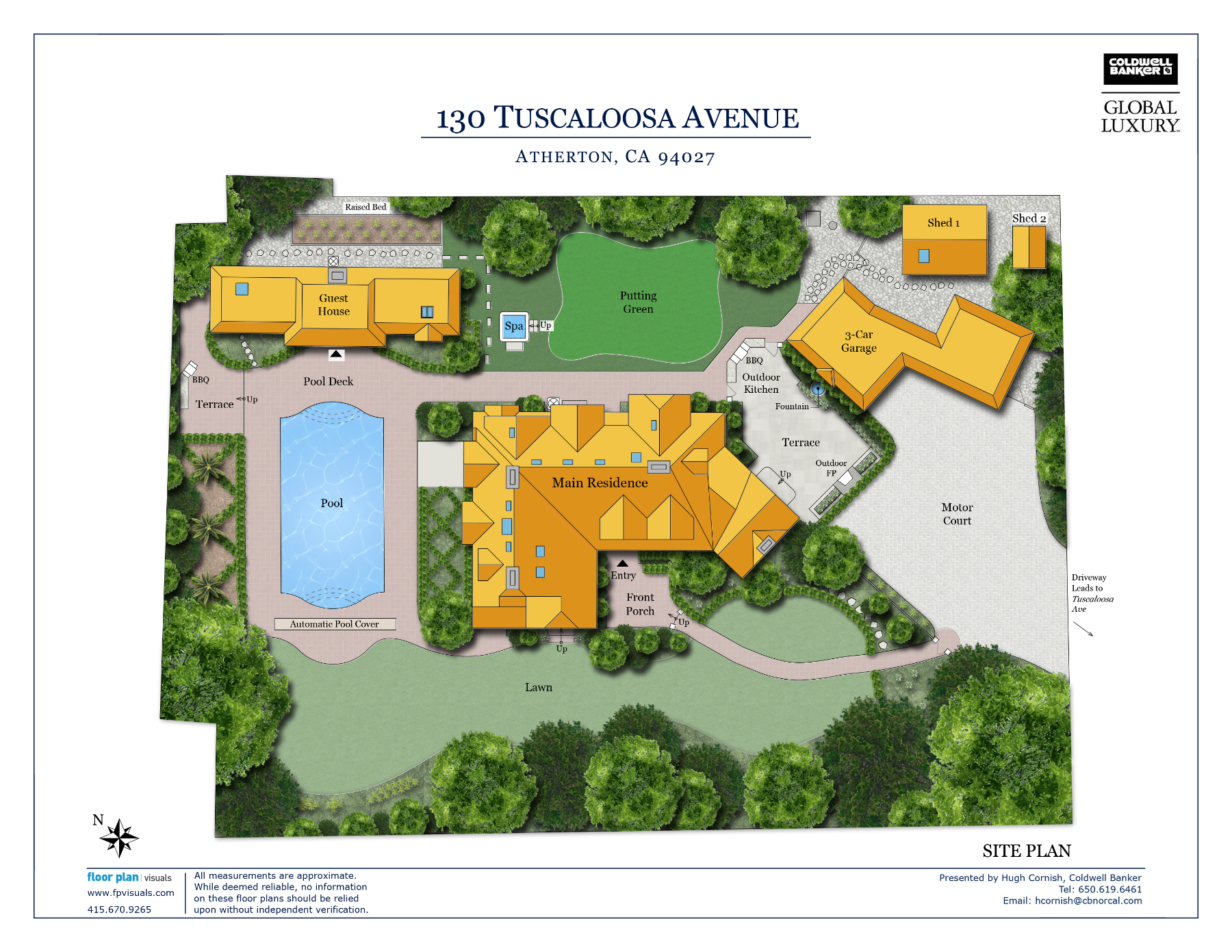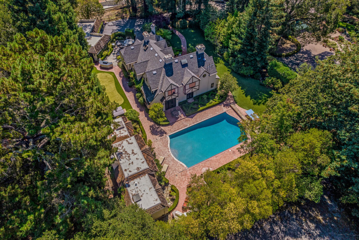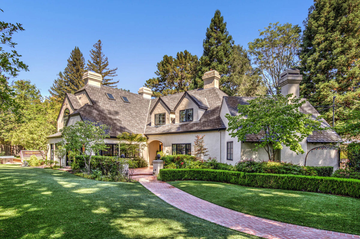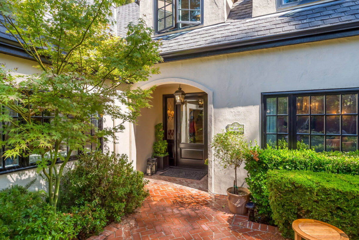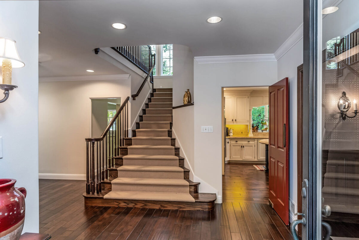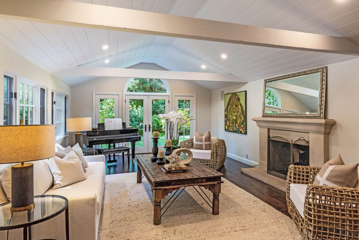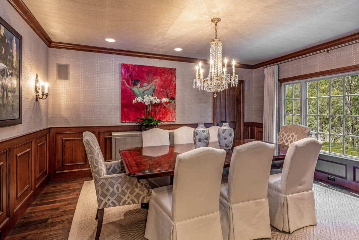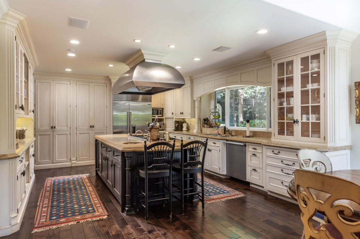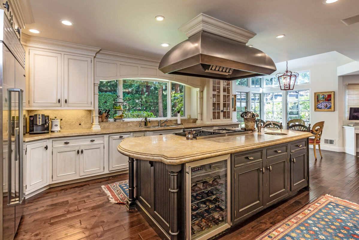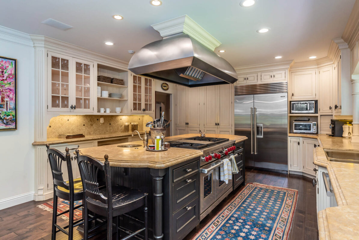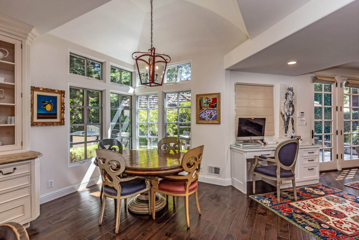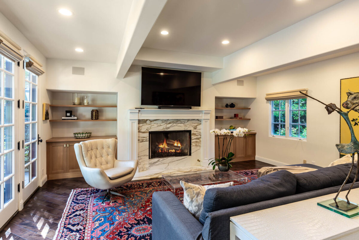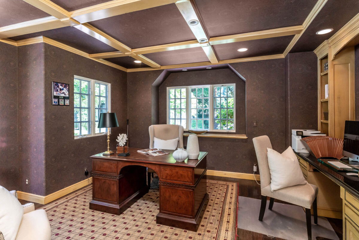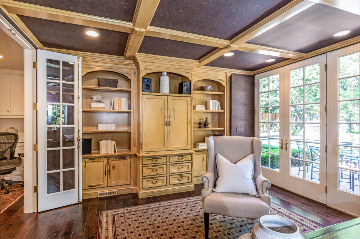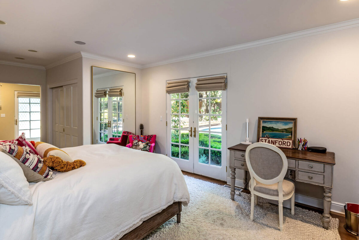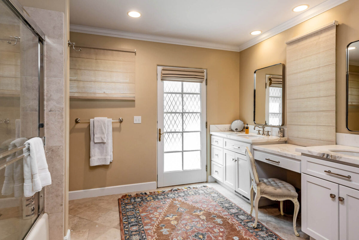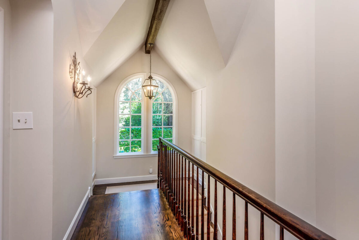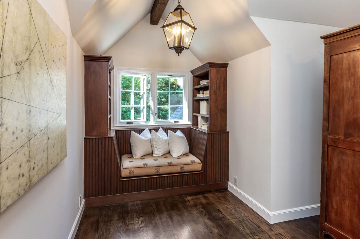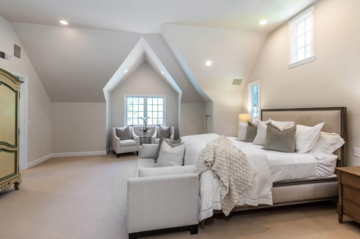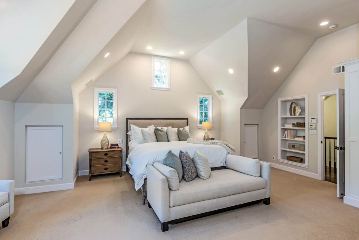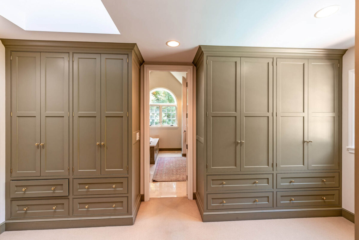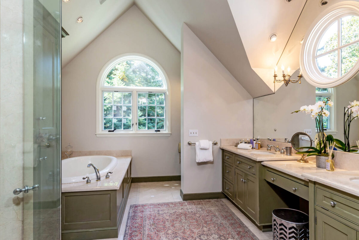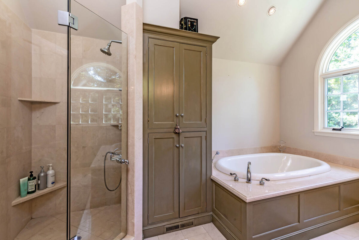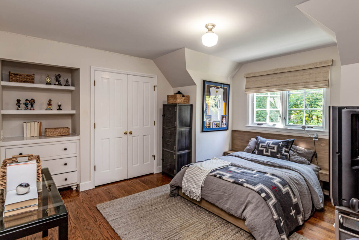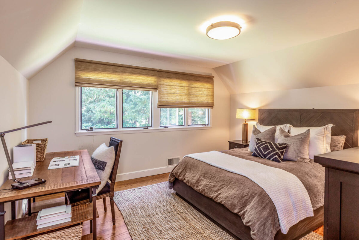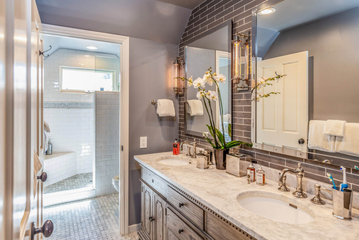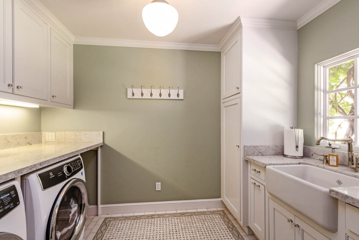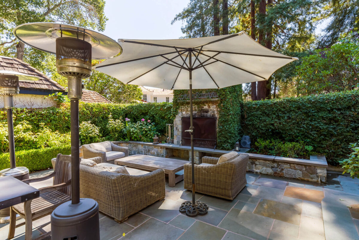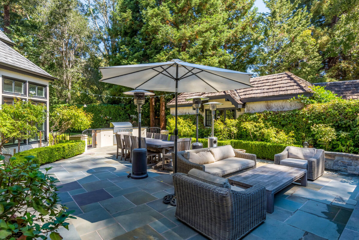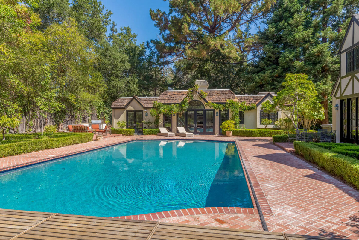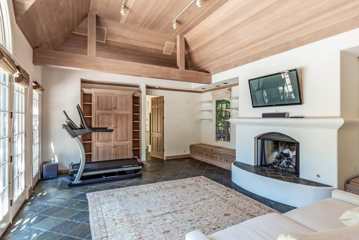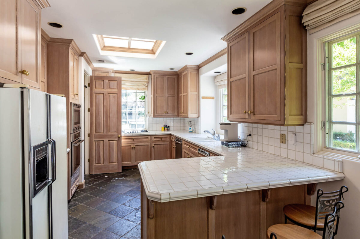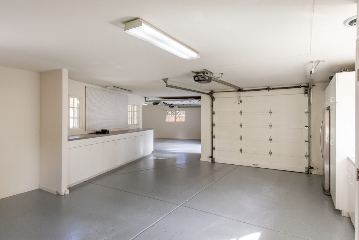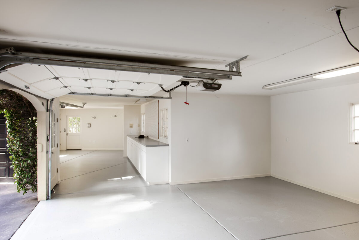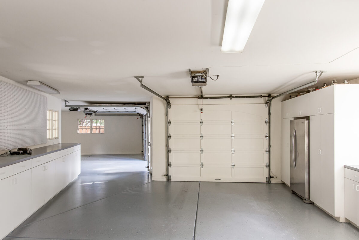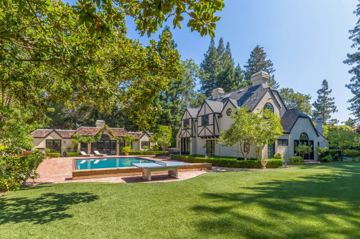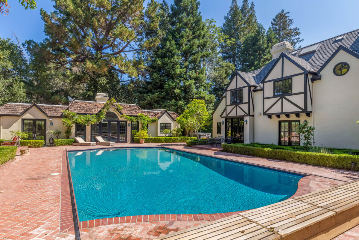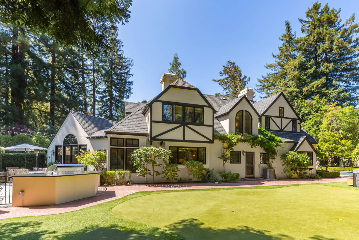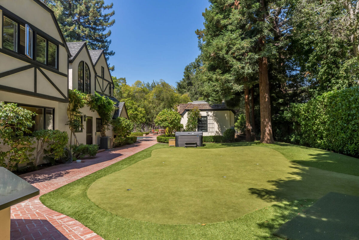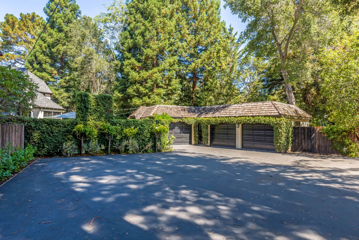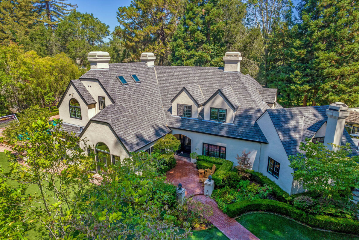130 Tuscaloosa Avenue, Atherton
- Beds: 4 |
- Full Baths: 3 |
- Half Baths: 1 |
- Sq. Ft: 7,365 |
- Lot size: 38,768 |
- Offered at $8,549,000
PHOTOS
VIDEO
FEATURES
Welcome to this classic English Tudor manor with roots dating back to 1936, stylishly updated interiors, resort-inspired grounds, and a spacious guest house. Providing seclusion and privacy, a long driveway leads you to this captivating property introduced through columns topped with stone-carved pineapple finals – a signature of friendship and hospitality. Towering redwoods and a colorful rose garden enhance the setting while vast stretches of synthetic lawn wrap the entire home with thoughtful consideration for today’s drought conditions.
The main residence is beautifully appointed with classic and timeless finishes that include hewn-finished hardwood floors on the main level, leaded glass accent windows, and refined millwork. Traditional formal venues are complemented by a kitchen and adjoining family room that is perfect for today’s style of living. There is also a handsomely appointed library/office with outside entrance that is just right for today’s work-from-home needs. Rounding out the main level is a spacious, bright and light bedroom suite with pool access. Upstairs, the home’s three additional bedrooms include the primary suite, which spans one entire side of the home and features tremendous customized wardrobe space and an all-marble luxe bath. Adding to the accommodations is a large 1-bedroom, 1-bath guest house with full kitchen that doubles as a poolside entertainment venue.
The grounds are designed for quintessential California living complete with 8-hole putting green, large pool, separate spa, fireplace terrace with barbecue center, plus a second barbecue poolside. Located in the heart of desirable West Atherton, this home is minutes from the Menlo Circus Club, downtown Menlo Park, Stanford University, and Sand Hill Road venture capital centers.
Offered at $8,549,000
- Classic English Tudor manor in West Atherton
- 4 bedrooms, library/office, and 3.5 baths in the main residence
- 1-bedroom, 1-bath guest house with full kitchen and laundry
- Approximately 7,365 total square feet (per floor plan artist)
- Main residence: 4,670 sq ft
- Guest house: 960 sq ft
- 3-car garage: 995 sq ft
- Unfinished space: 310 sq ft
- Sheds: 430 sq ft
- Public rooms: foyer; living room with gas fireplace; formal dining room; kitchen; breakfast area; family room with gas fireplace; library; laundry room; powder room
- Personal accommodations: main-level bedroom suite; upstairs primary suite; two upstairs bedrooms; upstairs bath
- Hewn-finished hardwood floors on the main level
- Pool, separate spa, 8-hole putting green, two barbecue kitchens, fireplace terrace, and raised-bed garden
- All drought-tolerant synthetic lawn with vast expanse for recreation
- Detached freshly updated 3-car garage with 400-bottle wine refrigerator, plus large motor court
- Approximately 0.9 acres (38,768 square feet)
Co-listed with Stephanie Elkins Van Linge, Lic 00897565, Coldwell Banker
Click here to see brochure |
Click here to see more details
FLOOR PLANS
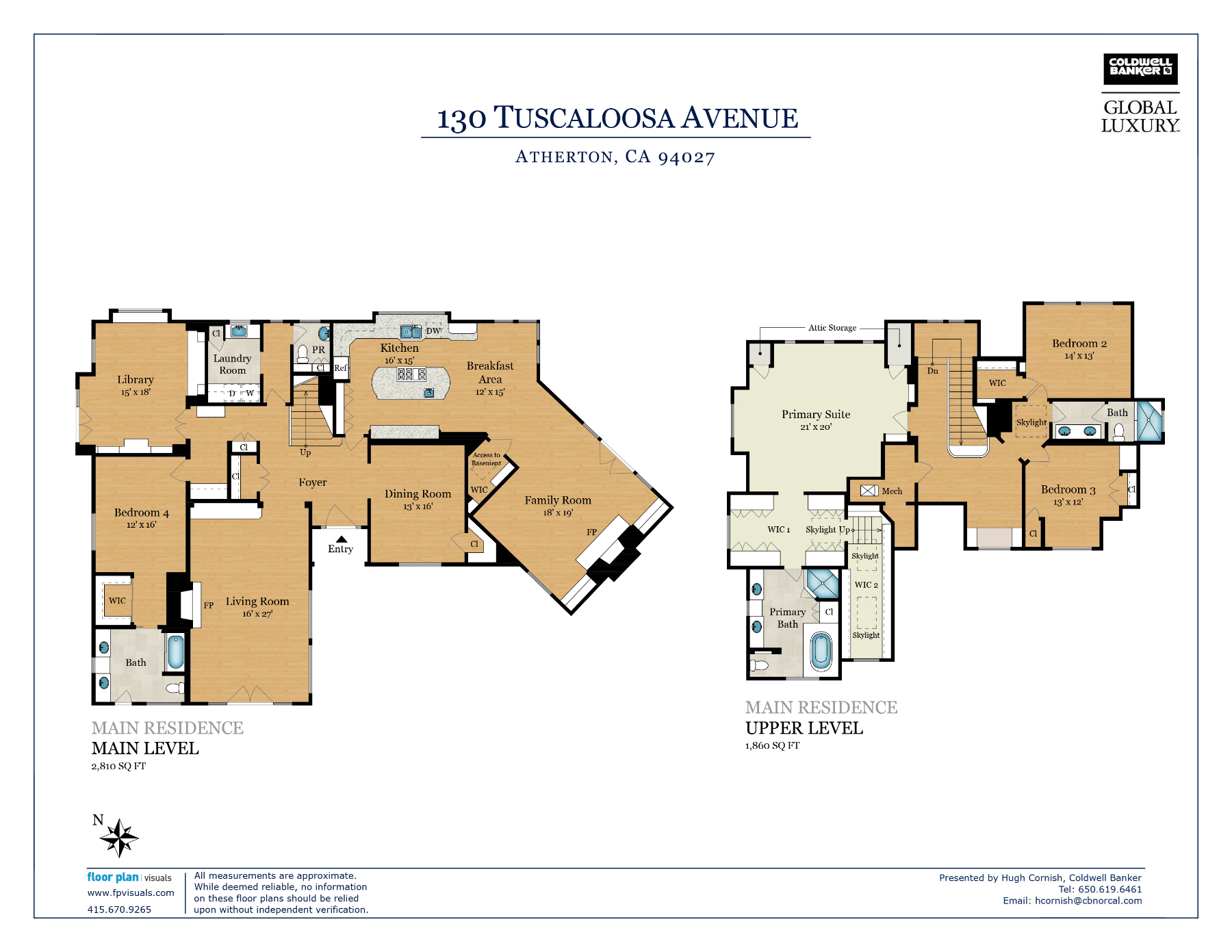
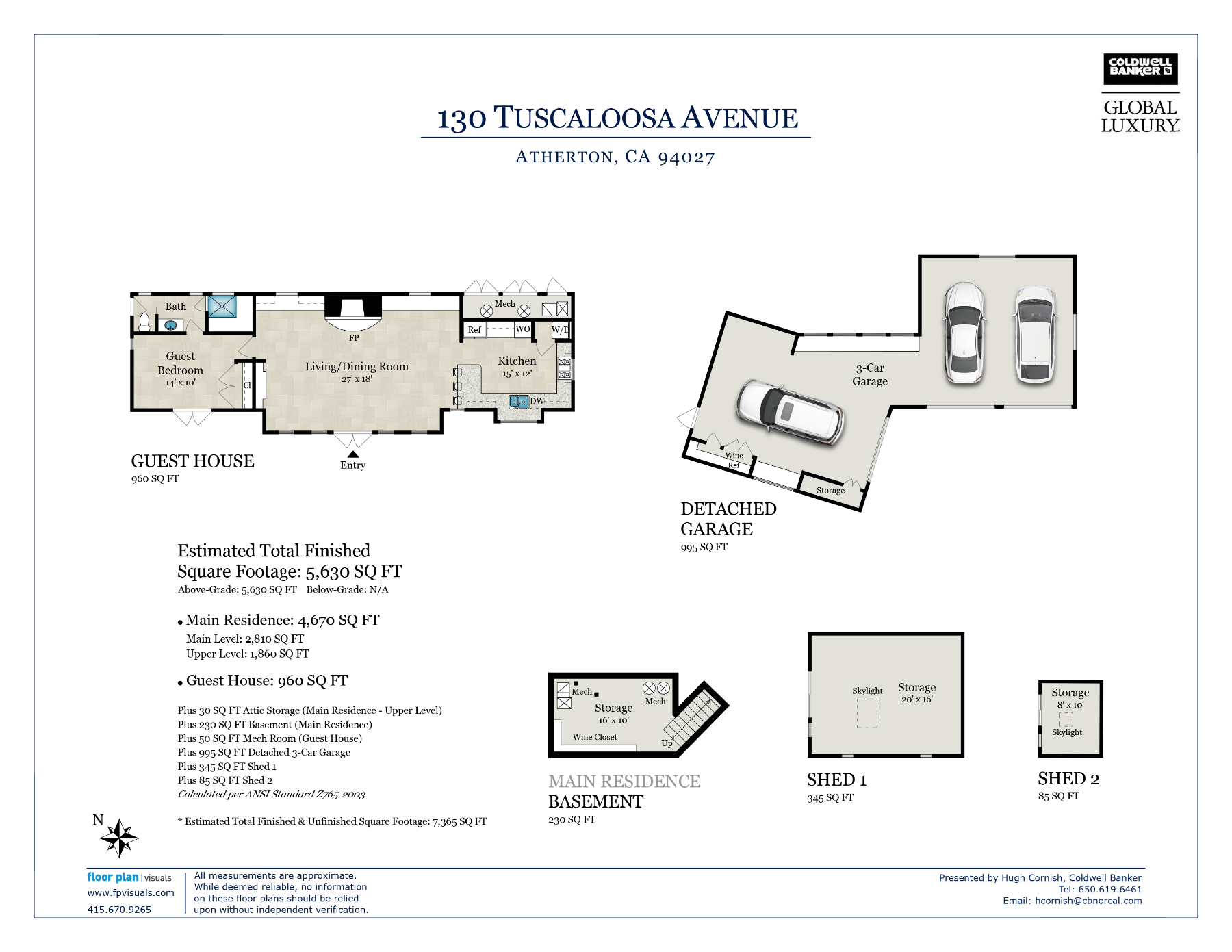
SITE MAP
